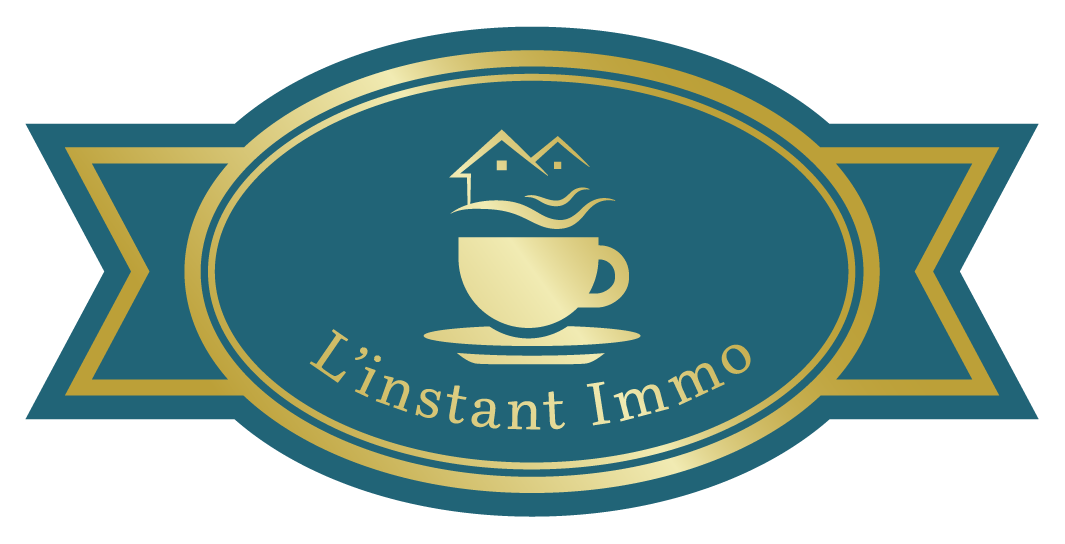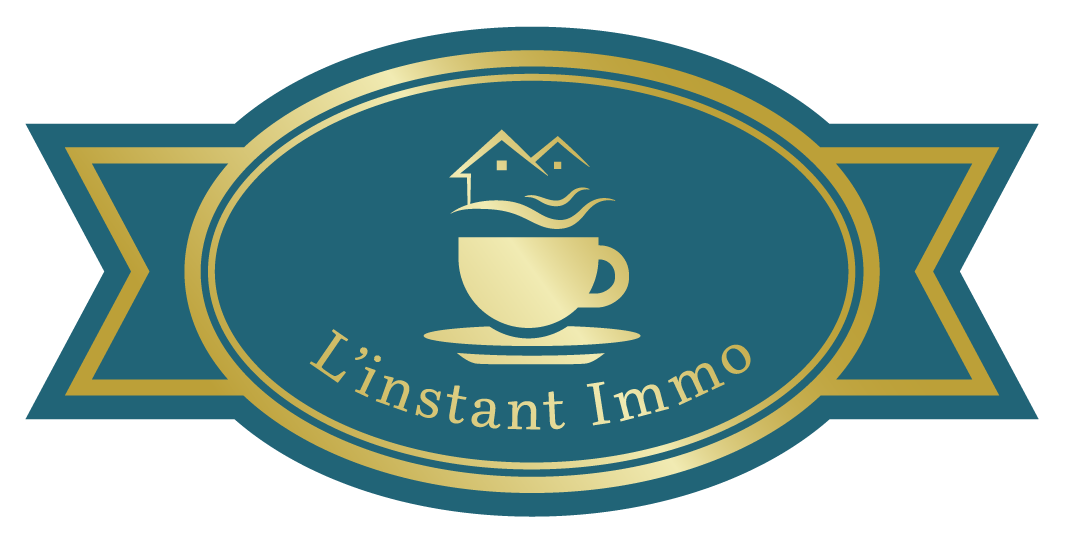Description
Former farmhouse converted into a double house in the center of the village of Bure. A further reference to public transport and commercial meters.
The two dwellings in this building are, at present, communicating via the second floor of the house. However, it is easy to maintain access to the separate dwellings. The volumes of the house offer the possibility of creating additional dwellings.
Currently we have a first dwelling, still inhabited, which is composed of a kitchen open onto a dining/living room giving direct access to the terrace, a mezzanine that can be used as a reading corner, office or living room, two bedrooms, a bathroom that also serves as a laundry room.
The second apartment is also a duplex offering a large 100m2 living room with access to a terrace, a central fireplace and a corner kitchen, a room that is currently used as a billiard room, and a second room that is just as large Shower room with shower adapted for people with reduced mobility. A cave and cell completes this level. The first floor includes an office, a large 40m2 room and a 90m2 surface area.
The exterior of the building features two independent garages, additional parking spaces and a large, green 1,000 m2 plot. This plot is in a constructible zone and it is possible to build an annex or a swimming pool on the corner of the plot without being visible.
You can compare, this beautiful opportunity to offer enormous possibilities of transformations, the extensions can also rest in the same way as before.
Do not hesitate any longer and ask for our documentation
The two dwellings in this building are, at present, communicating via the second floor of the house. However, it is easy to maintain access to the separate dwellings. The volumes of the house offer the possibility of creating additional dwellings.
Currently we have a first dwelling, still inhabited, which is composed of a kitchen open onto a dining/living room giving direct access to the terrace, a mezzanine that can be used as a reading corner, office or living room, two bedrooms, a bathroom that also serves as a laundry room.
The second apartment is also a duplex offering a large 100m2 living room with access to a terrace, a central fireplace and a corner kitchen, a room that is currently used as a billiard room, and a second room that is just as large Shower room with shower adapted for people with reduced mobility. A cave and cell completes this level. The first floor includes an office, a large 40m2 room and a 90m2 surface area.
The exterior of the building features two independent garages, additional parking spaces and a large, green 1,000 m2 plot. This plot is in a constructible zone and it is possible to build an annex or a swimming pool on the corner of the plot without being visible.
You can compare, this beautiful opportunity to offer enormous possibilities of transformations, the extensions can also rest in the same way as before.
Do not hesitate any longer and ask for our documentation
Situation
L'immeuble est situé au centre du village de Bure, très proche de toutes commodités ;
Municipality
Toutes les informations sont disponibles sur le site Internet de la commune : http://www.bure.ch/
Access
Par la route
Shops/stores
Grocery store, butcher's shop, restaurants, etc
Public transport
Bus
Leisure time
Several sports and cultural associations are active in the commune
Construction
Massive
Ground floor
For the first dwelling:
A kitchen opening onto a dining room, a terrace.
For the second dwelling:
A large 100m2 room with an open kitchen, access to the terrace, a games room, a bedroom, a shower room, a storeroom, a cellar and a separate toilet
A kitchen opening onto a dining room, a terrace.
For the second dwelling:
A large 100m2 room with an open kitchen, access to the terrace, a games room, a bedroom, a shower room, a storeroom, a cellar and a separate toilet
1st floor
For the first dwelling:
A habitable mezzanine, two bedrooms, a bathroom.
For the second dwelling:
An office, a large 40m2 bedroom.
Communication between the two dwellings is via this floor.
A habitable mezzanine, two bedrooms, a bathroom.
For the second dwelling:
An office, a large 40m2 bedroom.
Communication between the two dwellings is via this floor.
Under the roof
A large attic of 90m2
Roofing
The roof is in good condition and was redone in the 1990s
Annexe
Two garages
Outside conveniences
A large garden plot in a building zone, several parking spaces;
Specialities
This large building serves as a double house with two separate dwellings;
Conveniences
Neighbourhood
- Village
- Villa area
- Green
- Shops/Stores
- Post office
- Restaurant(s)
- Bus stop
- Highway entrance/exit
- Child-friendly
- Playground
- Nursery
- Primary school
- Tennis centre
- Hiking trails
- Bike trail
- Religious monuments
- Doctor
Outside conveniences
- Terrace/s
- Garden
- Exclusive use of garden
- Greenery
- Fence
- Storeroom
- Parking
- Garage
- Visitor parking space(s)
- Barbecue-chimney
Inside conveniences
- Without elevator
- Eat-in-kitchen
- Open kitchen
- Separated lavatory
- Guests lavatory
- Cellar
- Wine cellar
- Garret
- Bicycle storage
- Ski storage
- Storeroom
- Recreationroom
- Craft room
- Built-in closet
- Fireplace
- Swedish stove
- Double glazing
- Bright/sunny
- Natural light
- Mezzanine
- Exposed beams
- With character
- Timber frame
- Traditional solid construction
Equipment
- Furnished kitchen
- Cooker/stove
- Ceramic glass cooktop
- Oven
- Steamer
- Microwave
- Fridge
- Freezer
- Dishwasher
- Connections for washing tower
- Shower
- Bath
- Photovoltaic panels
Floor
- At your discretion
- Tiles
- Parquet floor
Condition
- To convert
- To be refurbished
- In it's current state
- With extension possibility
Exposure
- Favourable
- All day
View
- Clear
- Rural
- Garden
Style
- Classic
- Rustic
- Atypical house
- Character house
Distances
Station
-
-
5'
5'
Public transports
-
1'
-
-
Freeway
-
-
-
3'
Nursery school
-
5'
-
-
Primary school
-
5'
-
-
Secondary school
-
-
7'
5'
College / University
-
-
7'
5'
Stores
-
3'
-
-
Post office
-
3'
-
-
Bank
-
-
-
3'
Hospital
-
-
5'
3'
Restaurants
-
3'
-
-
Park / Green space
-
5'
-
-















