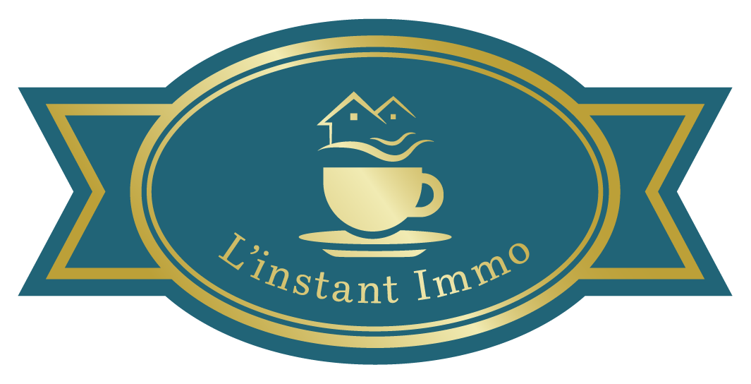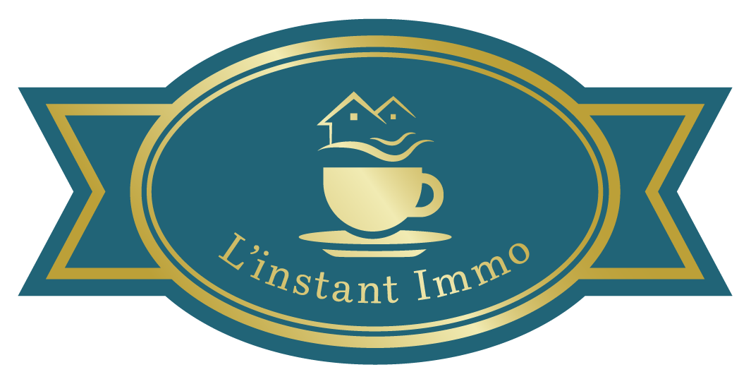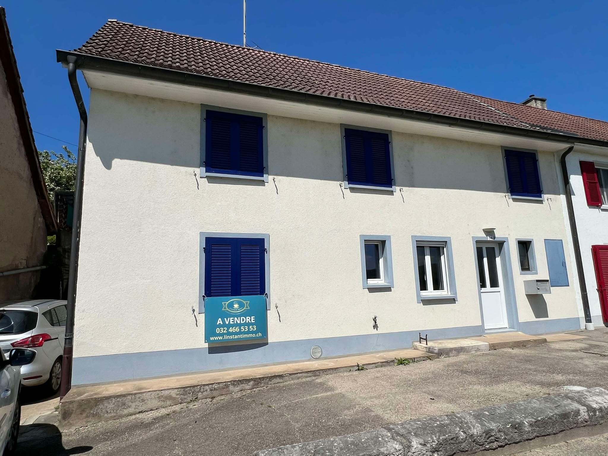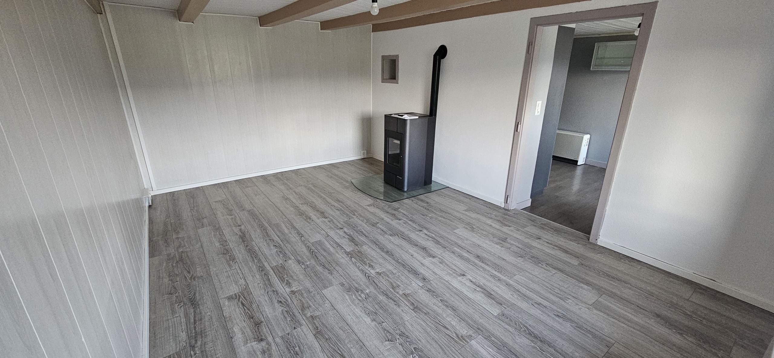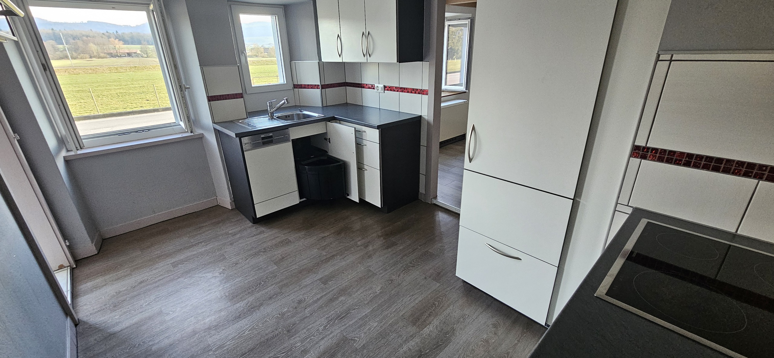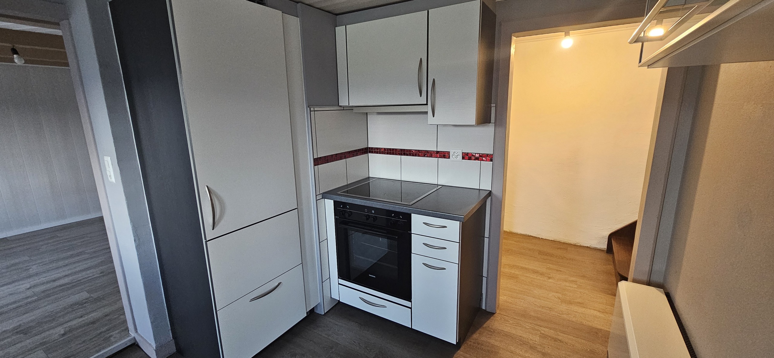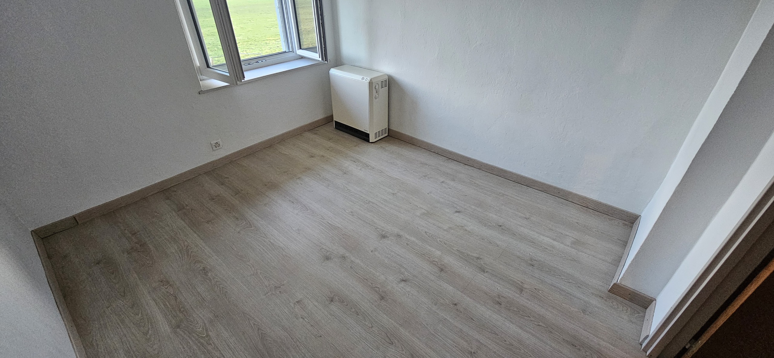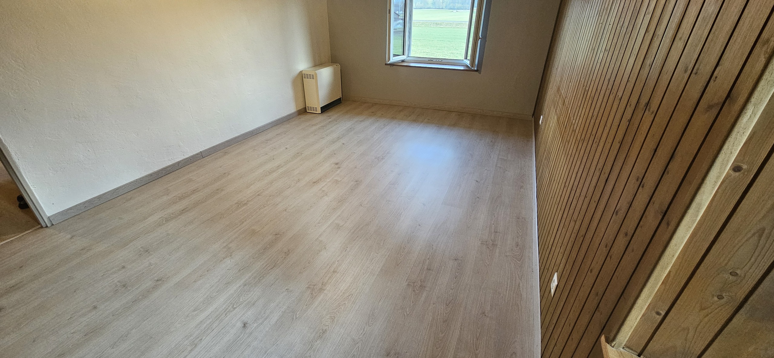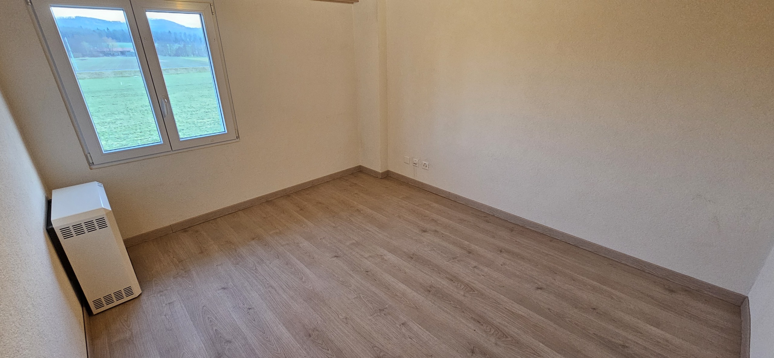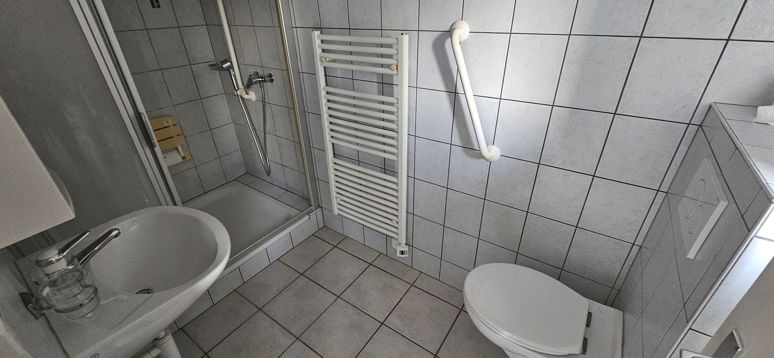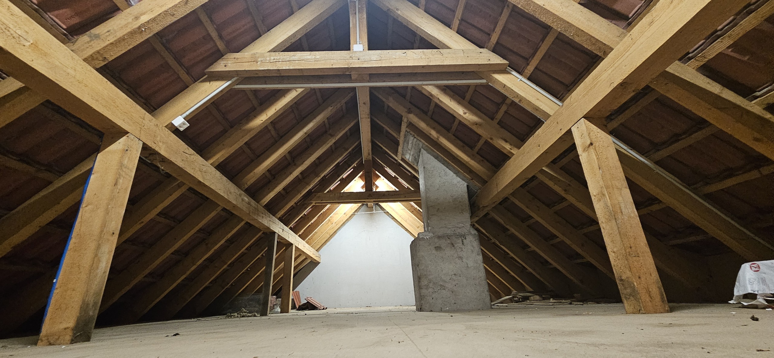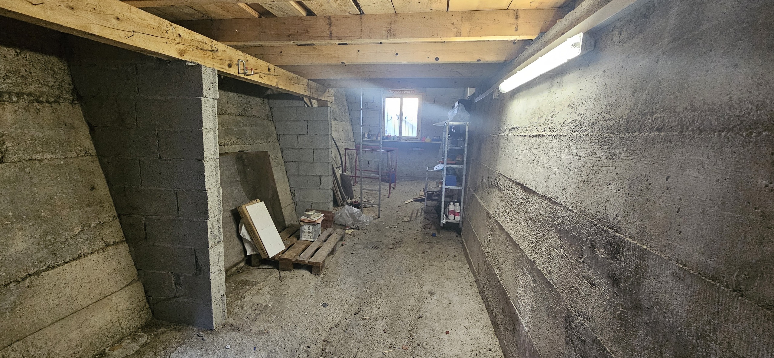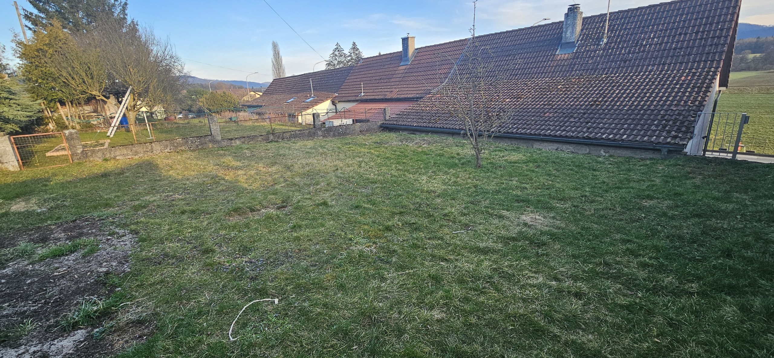Description
Located in the pretty village of Alle, with all amenities close at hand, this house combines comfort and design possibilities.
From the entrance, you'll be seduced by a fully-equipped, eat-in kitchen, ideal for sharing delicious meals. The warm and inviting living room features a wood-burning stove, perfect for winter evenings. A bathroom completes this functional first floor.
Upstairs, three luminous bedrooms offer a beautiful living space for the whole family. A trapdoor provides access to the attic, a space that can be converted according to your wishes: additional bedroom, study or leisure room.
Externally, the house has a pleasant garden with a small shed and a large barn offering exceptional potential to be renovated and transformed according to your plans.
Another not inconsiderable asset: the roof was redone around 15 years ago, guaranteeing peace of mind for many years.
Don't miss this unique opportunity to combine comfort, authenticity and conversion possibilities in a pleasant living environment.
Situation
At one end of the village of Alle, close to all amenities.
Municipality
All information can be found at www.alle.ch
Access
By road or by rail.
Shops/stores
Many shops are located in Alle, such as grocery stores, pharmacy, kiosk, restaurants, post office, bank, veterinarian,...
Public transport
Réseau de trains CJ et réseau de bus MobiJU
Leisure time
Many cultural and sporting societies are active in the village, for example a soccer club, an athletics club, a theater troupe,.... Every year, the village festival is renowned and attracts large crowds.
Construction
Massive
Ground floor
Open-plan kitchen, living room, shower room, storage room.
1st floor
Three bedrooms, one with access to the attic
Under the roof
The attic can be converted and is accessible from one of the bedrooms on the second floor.
Roofing
Renovated about 15 years ago.
Annexe
A barn is located in the rear part of the house.
Outside conveniences
At the rear of the building, we find a garden with a shed for storage.
Conveniences
Neighbourhood
- Village
- Shops/Stores
- Bank
- Post office
- Restaurant(s)
- Pharmacy
- Railway station
- Bus stop
- Child-friendly
- Playground
- Nursery
- Preschool
- Primary school
- Sports centre
- Hiking trails
- Bike trail
- Religious monuments
- Doctor
Outside conveniences
- Garden
- Greenery
- Fence
- Shed
- Barn
- Parking
- Visitor parking space(s)
Inside conveniences
- Without elevator
- Eat-in-kitchen
- Storeroom
- Unfurnished
- Furnace
- Double glazing
- Natural light
- Exposed beams
- Traditional solid construction
Equipment
- Furnished kitchen
- Ceramic glass cooktop
- Oven
- Fridge
- Freezer
- Dishwasher
- Connections for washing tower
- Shower
Floor
- Tiles
- Parquet floor
Condition
- Very good
View
- Nice view
- Garden
Style
- Classic
