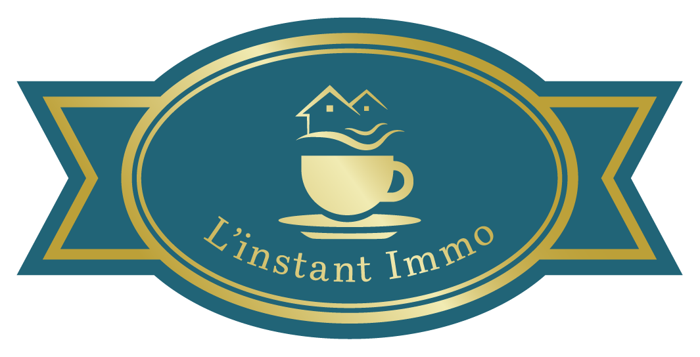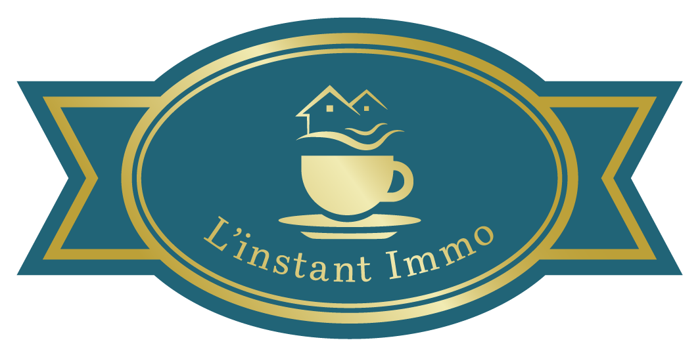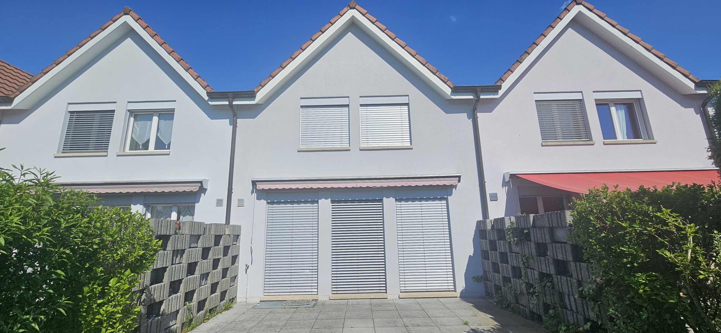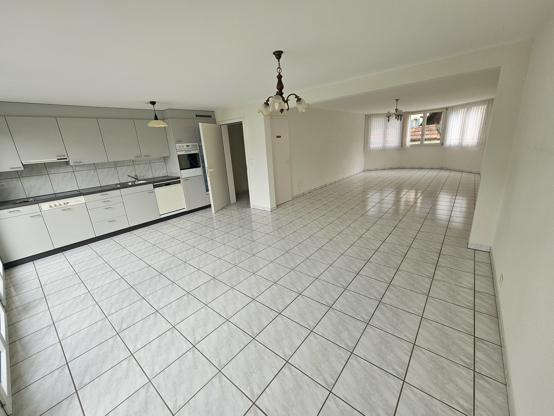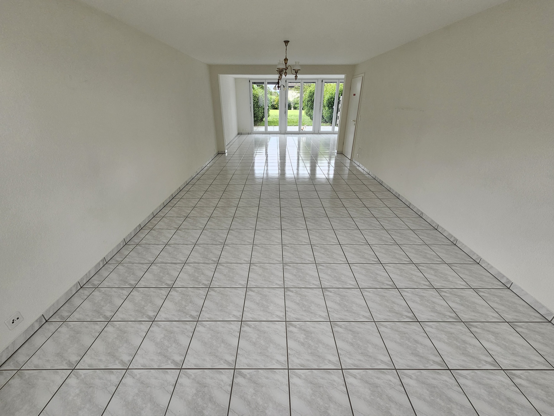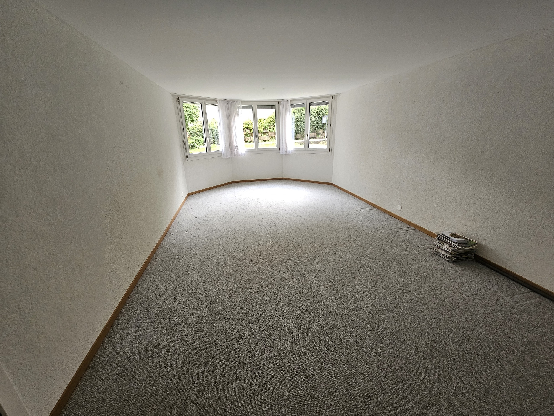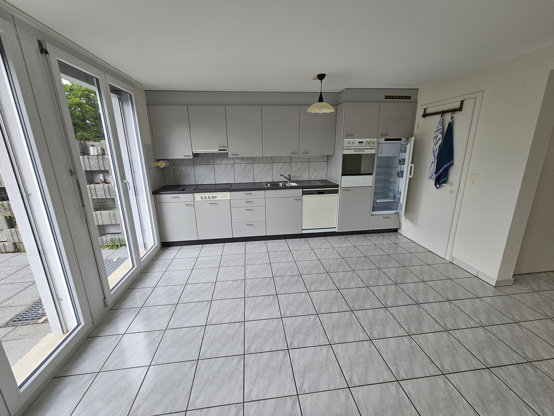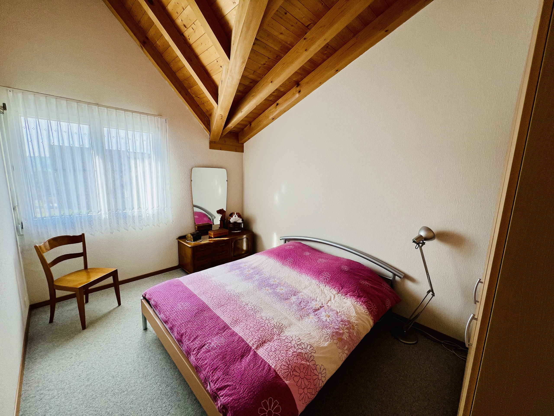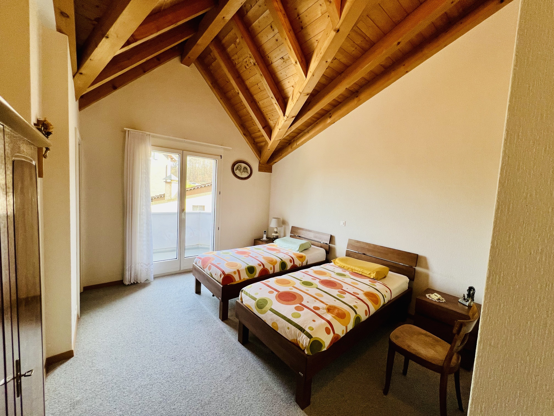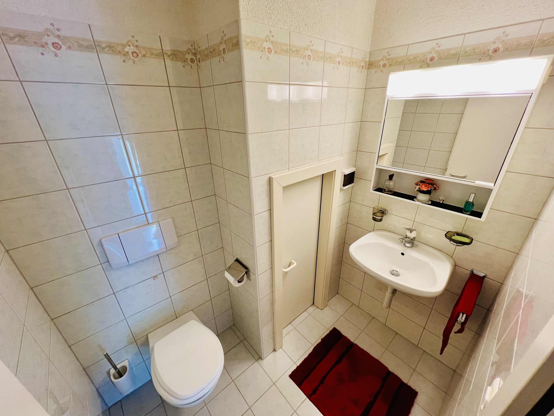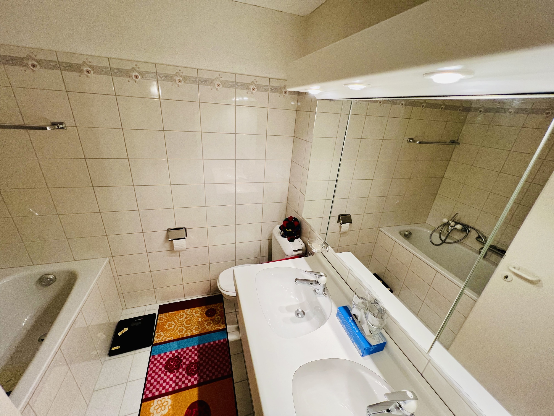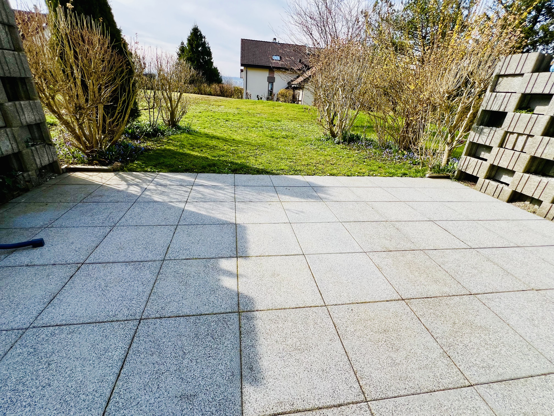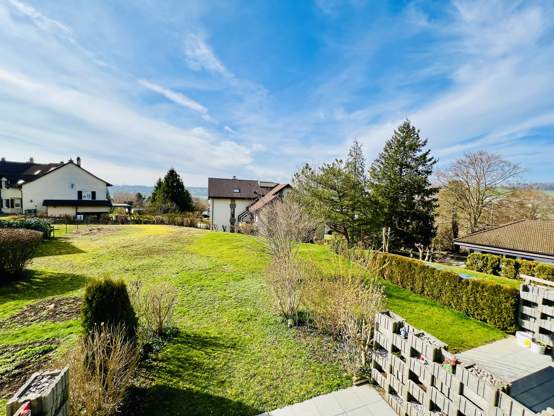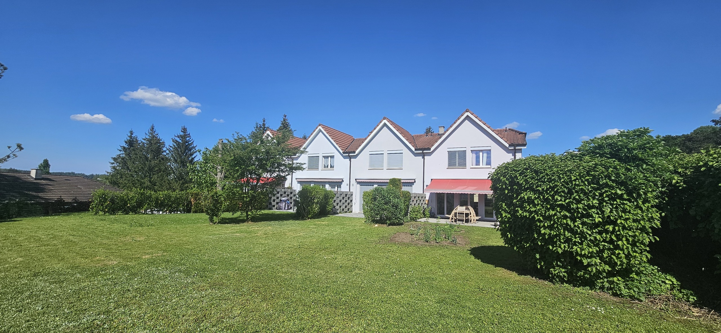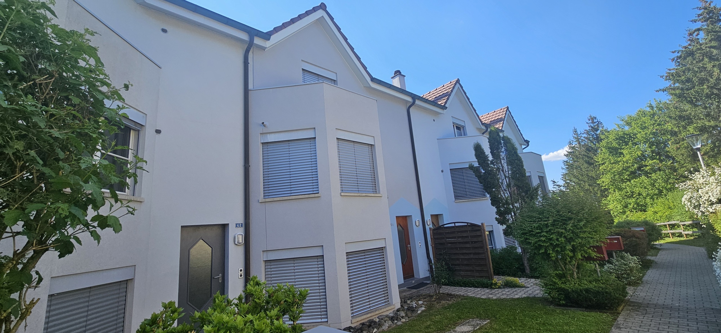Description
This semi-detached house is located in a quiet area of Porrentruy. It comprises a kitchen opening onto the living room, a master suite with bathroom, three bedrooms, a bathroom, separate WC, a laundry room, a cellar and two storerooms. A terrace and a green area are accessible from the bay window in the living room, and a balcony is located on the second floor. The property also includes two parking spaces, one of which is covered
Situation
The house is located in a quiet area of Porrentruy, close to the elementary school and sports center
Municipality
All useful information can be found on the Municipality's website: www.porrentruy.ch
Access
The house can be reached by road or public transport
Shops/stores
The town of Porrentruy is home to many businesses, including pharmacies, banks, post offices and a shopping center
Public transport
The MobiJu bus network serves the neighborhood in which the house is located. Porrentruy has a train station (SBB and CJ)
Leisure time
Several sports and cultural clubs are active in the commune. The sports center is close to the house
Construction
Massive
Lower ground floor
The lower ground floor comprises a large bedroom, a laundry room with washing machine and dryer, a storeroom and a cellar
Ground floor
The first floor comprises a large entrance hall that serves as a distribution channel to the other floors
Upper ground floor
On the first floor, the kitchen opens onto the large living room. The terrace and the green plot are accessible from the living room. Toilets are located on half the floor
1st floor
To complete the second floor, there are two bedrooms, a master suite and a storeroom. The master suite gives access to a shower room and balcony
Roofing
Very good condition
Annexe
The utility room is shared with the other terraced houses. The oil tank is also shared, with each house having its own meter
Conveniences
Neighbourhood
- Villa area
- Park
- Shops/Stores
- Bank
- Post office
- Restaurant(s)
- Pharmacy
- Railway station
- Bus stop
- Highway entrance/exit
- Child-friendly
- Playground
- Nursery
- Preschool
- Primary school
- Secondary school
- Secondary II school
- College / University
- Public swimming pool
- Sports centre
- Tennis centre
- Indoor swimming pool
- Hiking trails
- Bike trail
- Museum
- Theatre
- Concert hall
- Religious monuments
- Hospital / Clinic
- Doctor
Outside conveniences
- Balcony/ies
- Terrace/s
- Garden
- Garden in co-ownership
- Quiet
- Greenery
- Covered parking space(s)
- Parking
- Carport
- Visitor parking space(s)
- Middle house
Inside conveniences
- Without elevator
- Open kitchen
- Separated lavatory
- Cellar
- Storeroom
- Unfurnished
- Built-in closet
- Double glazing
- Bright/sunny
- With front and rear view
- Exposed beams
- Traditional solid construction
Equipment
- Furnished kitchen
- Ceramic glass cooktop
- Fridge
- Freezer
- Dishwasher
- Washing machine
- Dryer
- Bath
- Shower
- Phone
- Cable/TV
- Internet connection
Floor
- At your discretion
- Tiles
- Linoleum
- Carpet
Condition
- Very good
Orientation
- West
Exposure
- Favourable
View
- Garden
Style
- Classic
Miscellaneous
- Not registered as Contaminated land
Distances
Station
-
23'
12'
5'
Public transports
-
1'
-
-
Freeway
-
-
-
4'
Nursery school
-
9'
-
2'
Primary school
-
2'
-
-
Secondary school
-
20'
15'
3'
College / University
-
9'
-
2'
Stores
-
10'
-
2'
Post office
-
10'
-
2'
Bank
-
10'
-
2'
Hospital
-
30'
20'
5'
Restaurants
-
10'
-
2'
Park / Green space
-
1'
-
-
