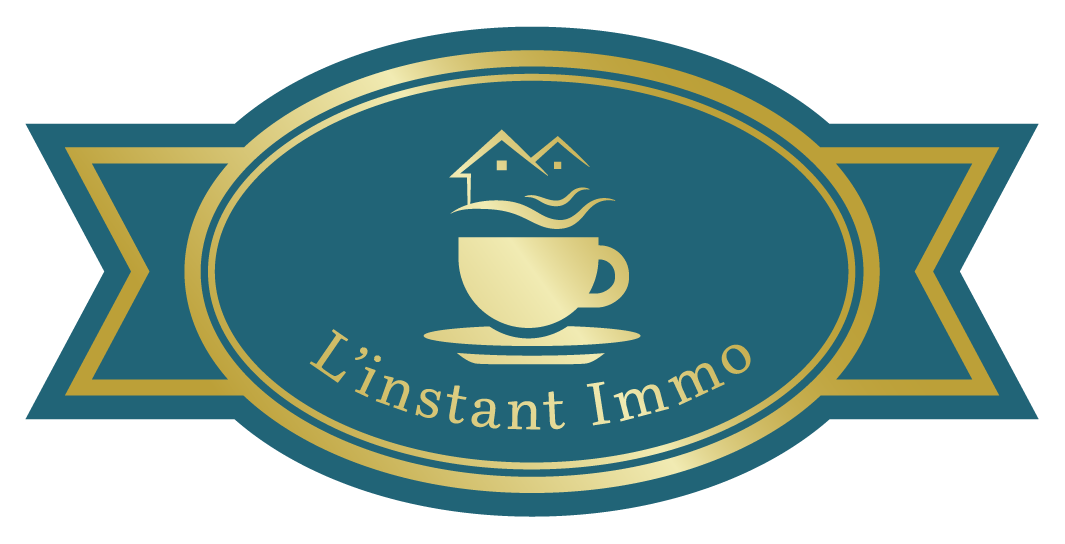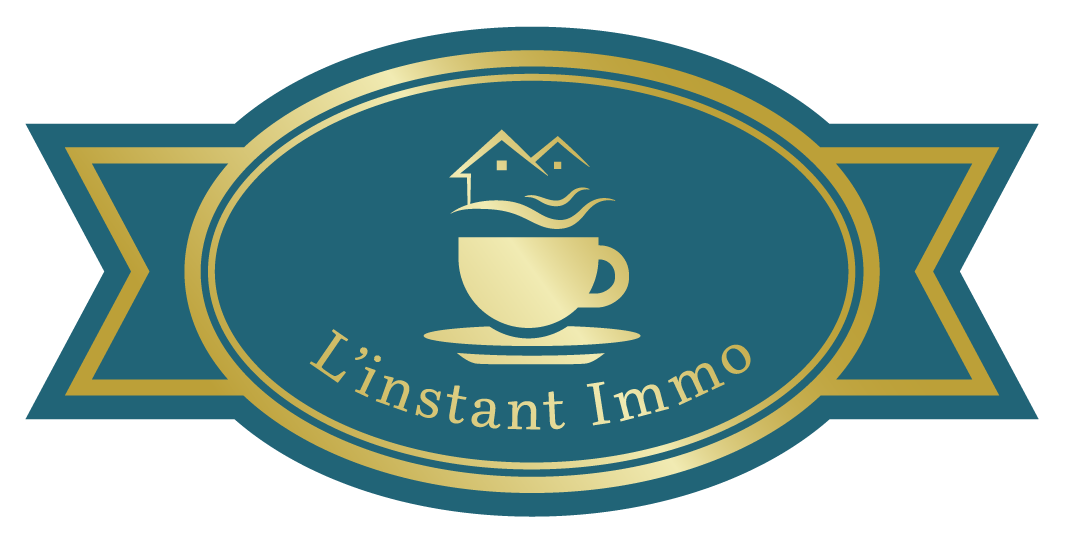Description
This house comprises two apartments. The first comprises a living room, two bedrooms, a shower room and a fitted kitchen. A terrace is accessible from one of the bedrooms and the living room. The second apartment has been renovated into a duplex with a kitchen opening onto a large living room, four bedrooms, a toilet, a bathroom equipped with a shower, a bathtub and double sinks, a large games room/study that can also be converted into a fifth bedroom, and a storeroom. A terrace completes this apartment. Two garages, one with an electric door, a storeroom, three cellars, a laundry room and a utility room complete the living area. Outside, there's an outbuilding with a pizza oven and storage space on the open side, and a kitchen opening onto a living room and a shower room with shower and toilet on the closed side. The living room features a fireplace. This is an ideal place for meals with family or friends.
Villeret is a village in the Chasseral region, halfway between Neuchâtel and Biel, which makes it very attractive
Villeret is a village in the Chasseral region, halfway between Neuchâtel and Biel, which makes it very attractive
Situation
In a quiet area of Villeret, Chasseral region, halfway between Neuchâtel and Biel
Municipality
The commune of Villeret is part of the Grand Chasseral. All relevant information can be found on the commune's website: https://www.villeret.ch/
Access
Access to the commune is possible by road or rail
Shops/stores
There are several shops in the village
Public transport
The public rail network serves Villeret
Leisure time
A number of cultural and sporting clubs are active in the village, including the ski-club, tennis club, gymnastics club, brass band, etc
Construction
Massive
Lower ground floor
On the ground floor, there are two garages, one with an electric door, a storeroom, three cellars, a laundry room and a machine room
Upper ground floor
The upper ground floor comprises the first apartment, with a living room, two bedrooms, a shower room and a fitted kitchen. A terrace is accessible from one of the bedrooms and the living room. The current owners are willing to rent out this apartment
1st floor
The first level provides access to the second, renovated, duplex apartment. It comprises a kitchen opening onto a large living room, four bedrooms, a WC, a bathroom with shower, bathtub/jacuzzi and double washbasin, a large games room/study that can also be converted into a fifth bedroom, and a storeroom. A terrace completes this apartment. A terrace completes this apartment.
2nd floor
The duplex is also located on this floor;
Roofing
The roof is in very good condition, having been redone in 2021
Annexe
Outside, there's an outbuilding with a pizza oven and storage space on the open side, and a kitchen opening onto a living room and a shower room with toilet on the closed side. The living room features a fireplace. An ideal place for meals with family or friends.
Outside conveniences
A large fenced orchard with trees surrounds the house
Conveniences
Neighbourhood
- Village
- Park
- Mountains
- Shops/Stores
- Post office
- Restaurant(s)
- Railway station
- Child-friendly
- Playground
- Nursery
- Preschool
- Primary school
- Sports centre
- Tennis centre
- Hiking trails
- Bike trail
- Religious monuments
- Doctor
Outside conveniences
- Balcony/ies
- Terrace/s
- Exclusive use of garden
- Garden
- Quiet
- Greenery
- Fence
- Annex
- Shed
- Storeroom
- Visitor parking space(s)
- Jacuzzi
- Barbecue-chimney
- Pizza Oven
Inside conveniences
- Without elevator
- Garage
- Eat-in-kitchen
- Open kitchen
- Guests lavatory
- Wintergarden
- Cellar
- Carnotzet
- Storeroom
- Workshop
- Craft room
- Unfurnished
- Built-in closet
- Fireplace
- Double glazing
- Bright/sunny
- With character
- Traditional solid construction
Equipment
- Furnished kitchen
- Kitchen island
- Ceramic glass cooktop
- Oven
- Fridge
- Freezer
- Dishwasher
- Washing machine
- Dryer
- Bath
- Shower
- Electric garage door
Floor
- At your discretion
- Tiles
- Parquet floor
- Mosaic parquet floor
Condition
- Very good
- Renovated
Orientation
- North
- East
Exposure
- Optimal
- All day
View
- Nice view
- Clear
- With an open outlook
- Forest
Style
- Classic
- Mediterranean
Miscellaneous
- Not registered as Contaminated land
Distances
Station
-
7'
-
1'
Public transports
-
7'
-
1'
Freeway
-
-
-
17'
Nursery school
-
-
12'
3'
Primary school
-
2'
-
1'
Secondary school
-
-
20'
5'
Secondary II school
-
-
20'
5'
Stores
-
1'
-
1'
Post office
-
1'
-
1'
Bank
-
-
10'
2'
Hospital
-
20'
13'
3'
Restaurants
-
1'
-
1'
Park / Green space
-
1'
-
1'















