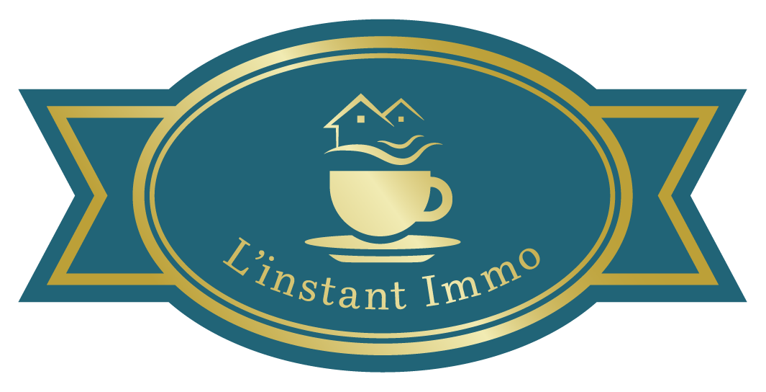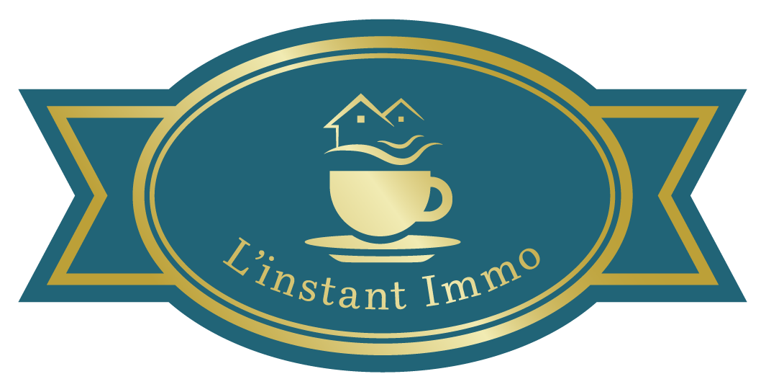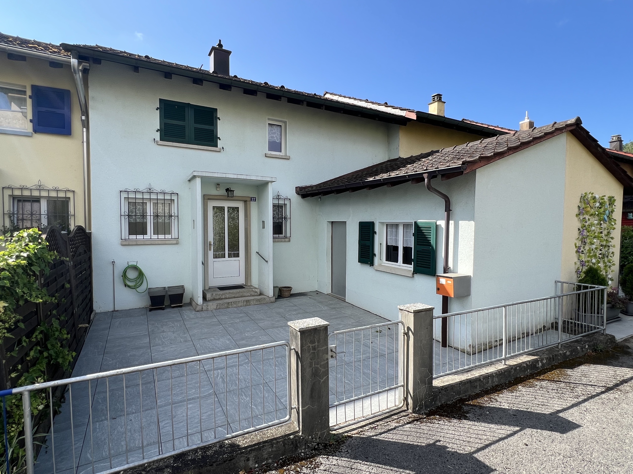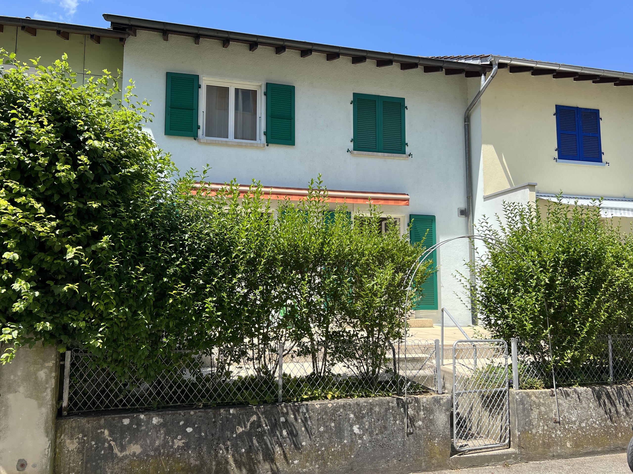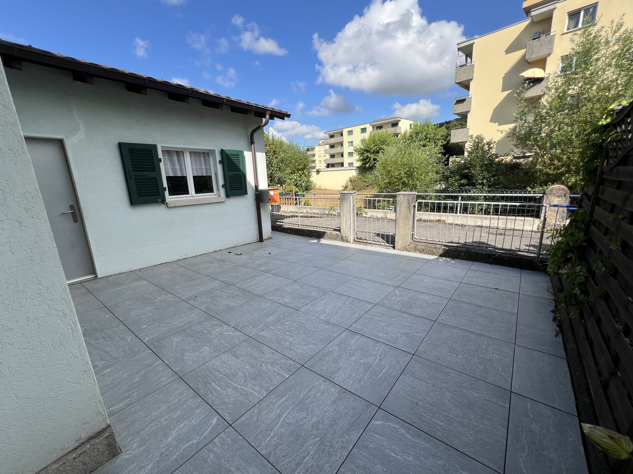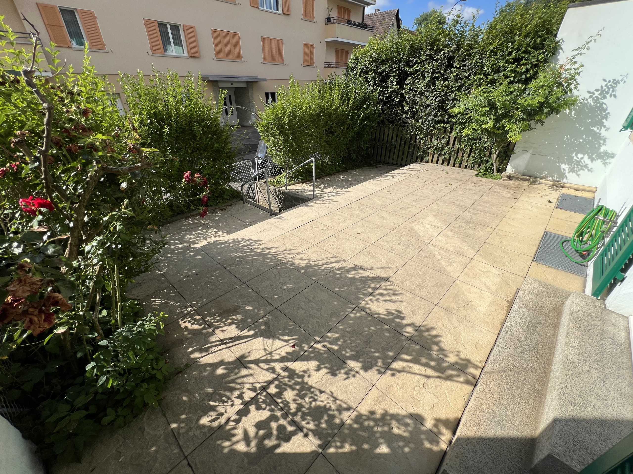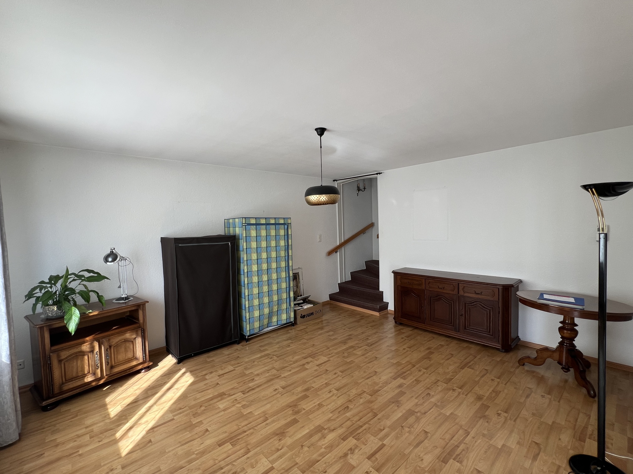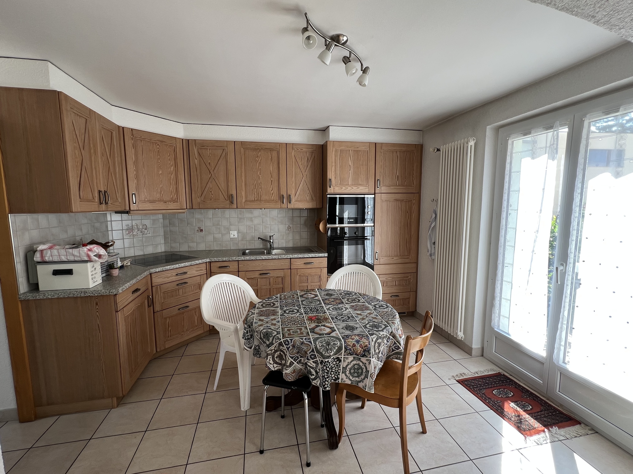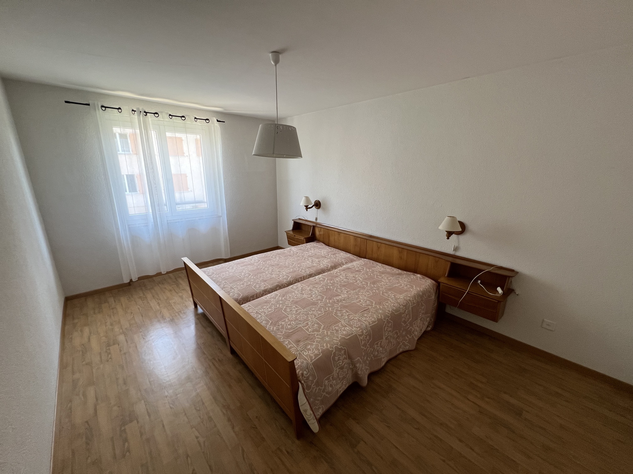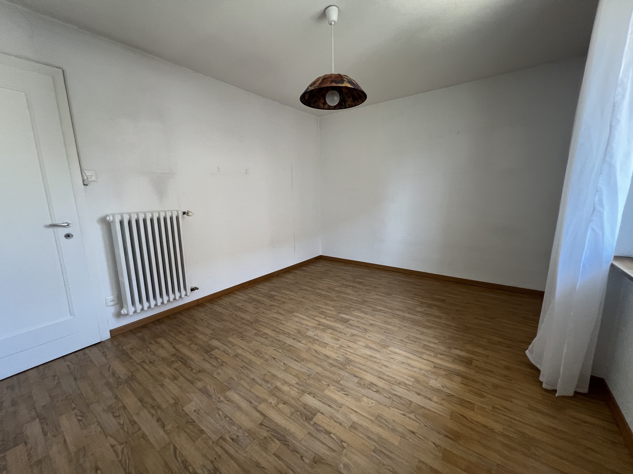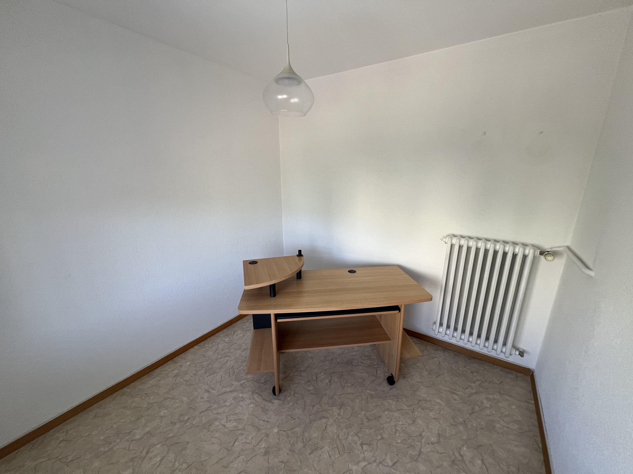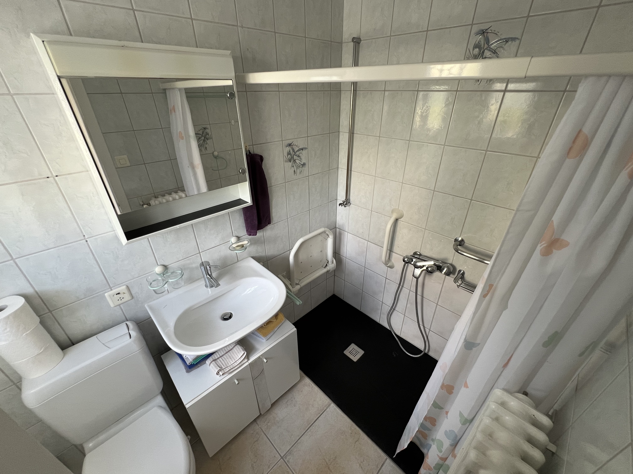Description
This charming townhouse offers generous comfort in a residential area and less than five minutes' walk from Porrentruy's old town.
This semi-detached house is built on the banks of the ephemeral Creugenat river. The house features two large terraces accessible on one level. On the ground floor we also find a kitchen opening onto the living room and a shower room with shower and WC. Upstairs is the sleeping area with three bedrooms. In the basement of the house, you'll find a cellar, a technical room and a laundry room.
Outside, there's a workshop of around 15m2 with access from the terrace at the rear of the house.
The special feature of this house is on the north side, where the property stops in the middle of the river passage. This adds a truly bucolic atmosphere just a stone's throw from the town center.
Situation
On a street with little traffic and less than a five-minute walk from shops, restaurants, etc.
Municipality
All information about the town can be found on the commune's website:
https://www.porrentruy.ch/
Access
By road
Shops/stores
All amenities are just a few minutes' walk away.
Public transport
The town of Porrentruy is served by a SBB station, a CJ (Chemin de fer du Jura) train line and a bus network linking all the villages in the Ajoie district
Leisure time
Several sports and cultural societies are active in the town. The best known of these is the Ajoie field hockey club, which competes at the highest national level.
Many festivals are organized in the town throughout the year, such as the Saint-Martin market, the braderie, the fête de la musique, etc.
Construction
The construction of this semi-detached house is traditional solid construction.
Basement
A cellar, a utility room, a laundry room and a storeroom.
Ground floor
A kitchen opening onto the living room and giving access to the two terraces, a shower room.
1st floor
Three bedrooms
Under the roof
A hatch gives access to a small unheated attic space.
Roofing
The roof is in good condition
Annexe
A workshop or storage room of approx. 15m2
Outside conveniences
Two large terraces (27 and 38 m2), a private path leading to the shared parking lot and a small green space giving access to the river are also part of the plot.
Conveniences
Neighbourhood
- Villa area
- Park
- River
- Residential area
- Shops/Stores
- Shopping street
- Bank
- Post office
- Restaurant(s)
- Pharmacy
- Railway station
- Bus stop
- Highway entrance/exit
- Child-friendly
- Playground
- Nursery
- Preschool
- Primary school
- Secondary school
- Secondary II school
- College / University
- Sports centre
- Public swimming pool
- Horse riding area
- Near a golf course
- Tennis centre
- Indoor swimming pool
- Hiking trails
- Bike trail
- Museum
- Theatre
- Concert hall
- Religious monuments
- Hospital / Clinic
- Doctor
- Medical home
Outside conveniences
- Terrace/s
- Quiet
- Waterfront
- Fence
- Storeroom
- Public parking
- Parking
- Visitor parking space(s)
- Built on even grounds
- Middle house
Inside conveniences
- Without elevator
- Open kitchen
- Cellar
- Bicycle storage
- Ski storage
- CP-Shelter
- Storeroom
- Workshop
- Craft room
- Unfurnished
- Heating Access
- Double glazing
- Bright/sunny
- With front and rear view
- Natural light
- Traditional solid construction
Equipment
- Furnished kitchen
- Ceramic glass cooktop
- Oven
- Microwave
- Fridge
- Freezer
- Dishwasher
- Washing machine
- Dryer
- Connections for washing tower
- Shower
Floor
- Tiles
- Parquet floor
- Linoleum
- Cast floor
Condition
- Good
- To convert
- To be refurbished
- In it's current state
- With extension possibility
Orientation
- South
Exposure
- Optimal
- All day
View
- Nice view
- Rural
- River
Style
- Classic
Miscellaneous
- Not registered as Contaminated land
