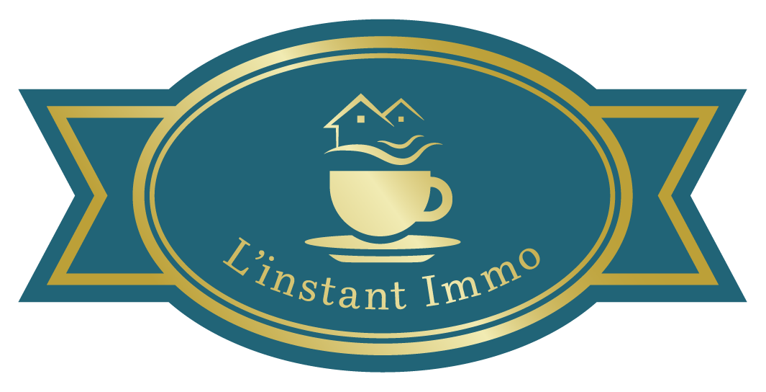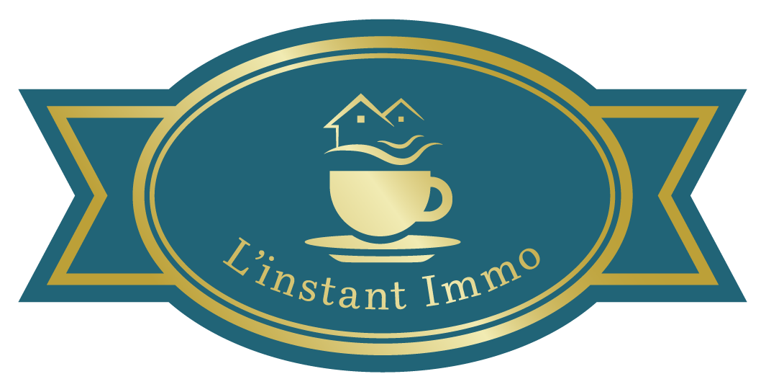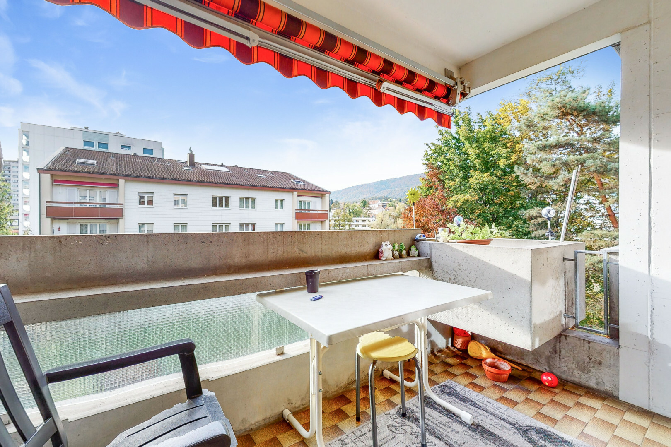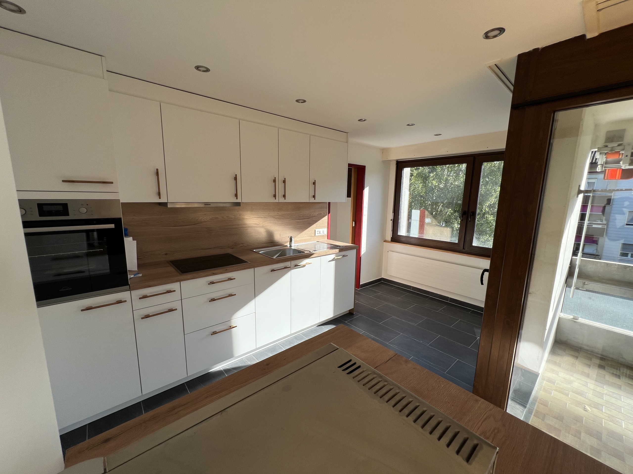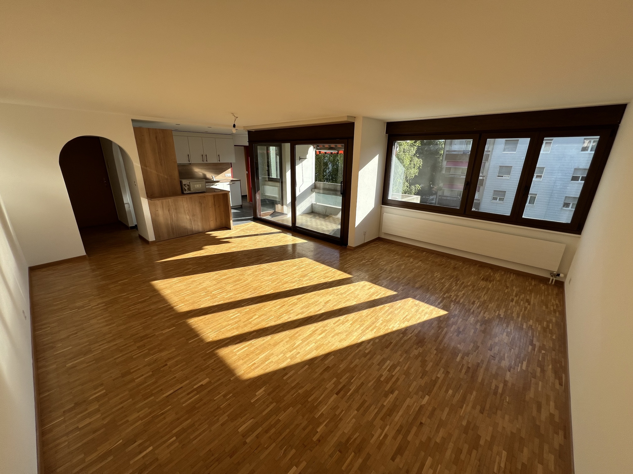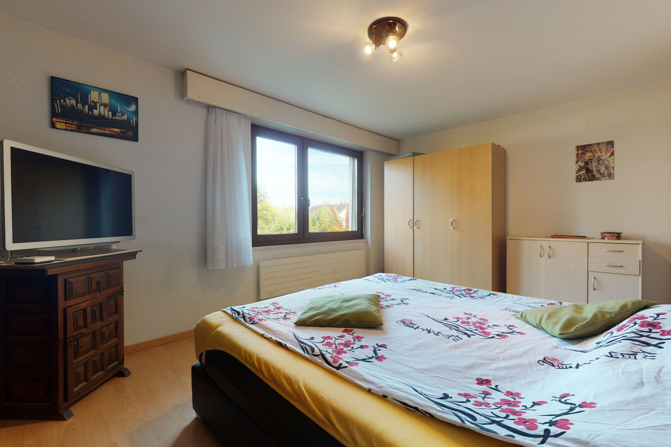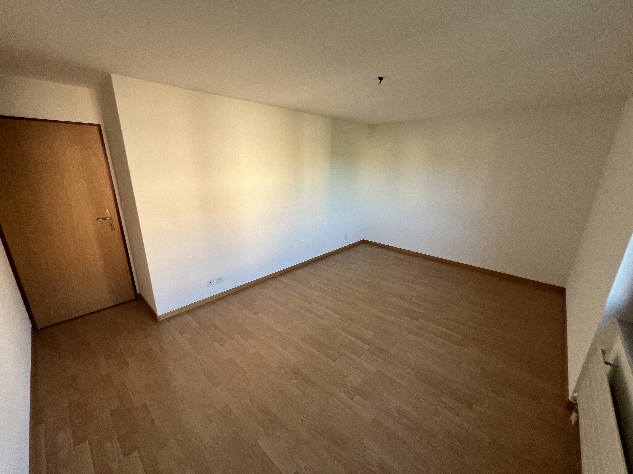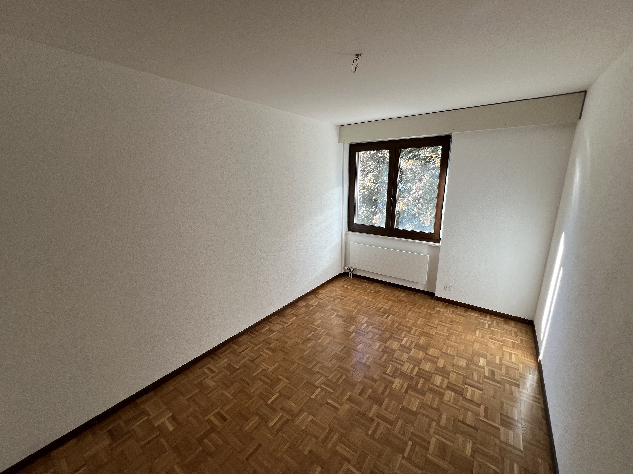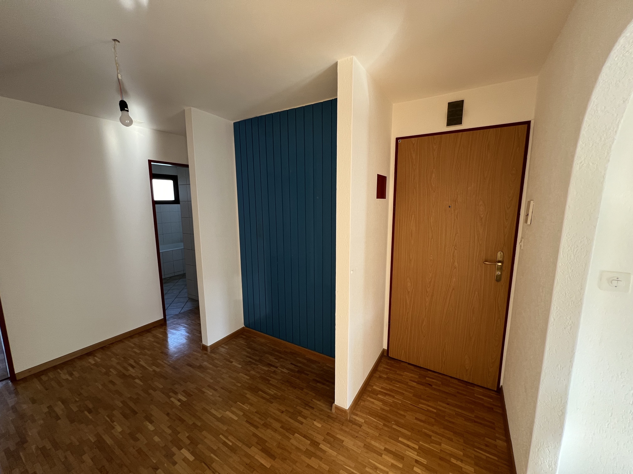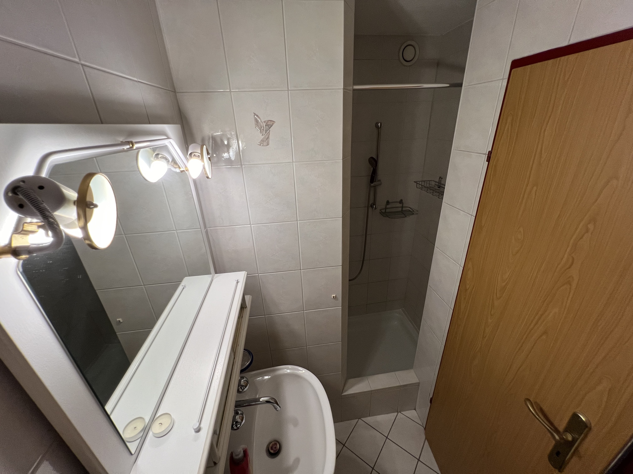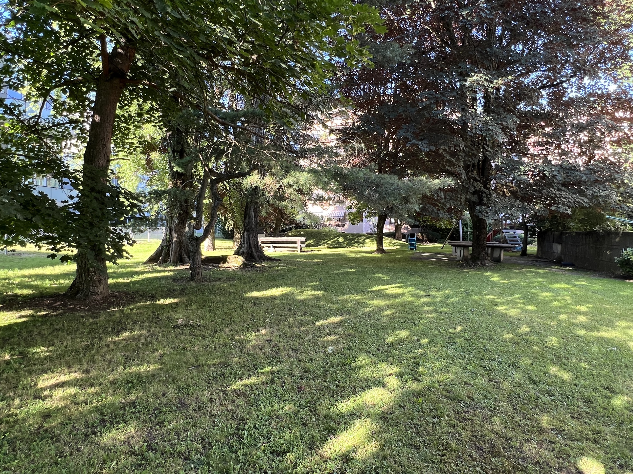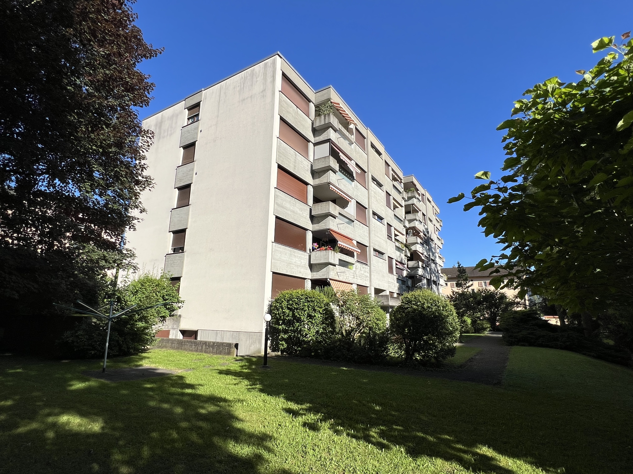Description
Large 4.5-room apartment on the second floor of a 4-storey building close to the city center of the Jura capital. The apartment is just a ten-minute walk from all the shops, train station, banks, etc. A bus stop is just 50m from the entrance to the building. A bus stop is 50m from the building entrance.
The apartment was completely repainted in 2023, and a new kitchen was installed at the beginning of 2024.
The apartment is composed as follows. A small entrance hall gives direct access to the kitchen and living room. The kitchen opens onto the living room, and a pantry completes the layout. The terrace is accessible from both the kitchen area and the large living room. The entrance hall also leads to the "night" side, with three bedrooms, a bathroom with toilet and bathtub, and a shower room with toilet and shower.
On the building's basement level, accessible by elevator, we have access to the covered garage, where a parking space is sold and included in the sale price. Access to the cellars and bike room is also on this level.
Finally, outside, a large park with children's playground equipment and barbecue/picnic areas surround this building. The building is located in a quiet, family-friendly part of town. There is ample visitor parking at the foot of the building;
The apartment was completely repainted in 2023, and a new kitchen was installed at the beginning of 2024.
The apartment is composed as follows. A small entrance hall gives direct access to the kitchen and living room. The kitchen opens onto the living room, and a pantry completes the layout. The terrace is accessible from both the kitchen area and the large living room. The entrance hall also leads to the "night" side, with three bedrooms, a bathroom with toilet and bathtub, and a shower room with toilet and shower.
On the building's basement level, accessible by elevator, we have access to the covered garage, where a parking space is sold and included in the sale price. Access to the cellars and bike room is also on this level.
Finally, outside, a large park with children's playground equipment and barbecue/picnic areas surround this building. The building is located in a quiet, family-friendly part of town. There is ample visitor parking at the foot of the building;
Situation
The building is located in a family-friendly part of town. The town center and all amenities are just a few minutes' walk away
Municipality
All information is available on the commune's website:
https://www.delemont.ch/
https://www.delemont.ch/
Shops/stores
All amenities are available in the town;
Public transport
SBB station, cantonal and municipal bus network. A bus stop is 50 m from the building;
Leisure time
Several sports and cultural societies are active in the town.
Delémont, capital of the canton of Jura, also hosts several events throughout the year. For example, a street-artist festival, a comic-book event, the Jura fair, etc.
Delémont also boasts a brand-new theater and several cultural venues such as museums, cinemas, auditoriums, etc.
Delémont, capital of the canton of Jura, also hosts several events throughout the year. For example, a street-artist festival, a comic-book event, the Jura fair, etc.
Delémont also boasts a brand-new theater and several cultural venues such as museums, cinemas, auditoriums, etc.
Construction
The building is of traditional solid construction and dates from 1980
Basement
The large parking area, cellars and bike room are located on this level, which is accessible by elevator from the apartment floor;
Ground floor
Main entrance to the building;
2nd floor
The apartment is located on this level;
Outside conveniences
A beautiful green space ideal for spending time with family and friends;
Remarks
The apartment represents 44/1000 of the PPE
Conveniences
Neighbourhood
- City centre
- Park
- Green
- Shops/Stores
- Shopping street
- Bank
- Post office
- Restaurant(s)
- Pharmacy
- Railway station
- Bus station
- Bus stop
- Highway entrance/exit
- Child-friendly
- Playground
- Nursery
- Primary school
- Secondary school
- College / University
- Horse riding area
- Public swimming pool
- Sports centre
- Tennis centre
- Indoor swimming pool
- Hiking trails
- Bike trail
- Museum
- Theatre
- Concert hall
- Religious monuments
- Hospital / Clinic
- Doctor
Outside conveniences
- Terrace/s
- Garden in co-ownership
- Greenery
- Public parking
- Parking
- Visitor parking space(s)
- Barbecue-chimney
- Barbecue
Inside conveniences
- Lift/elevator
- Underground car park
- Open kitchen
- Guests lavatory
- Pantry
- Cellar
- Bicycle storage
- Ski storage
- Unfurnished
- Built-in closet
- Triple glazing
- Bright/sunny
- Natural light
- Traditional solid construction
Equipment
- Furnished kitchen
- Ceramic glass cooktop
- Oven
- Microwave
- Warming drawer
- Fridge
- Dishwasher
- Bath
- Shower
- Interphone
Floor
- At your discretion
- Tiles
- Parquet floor
Condition
- Good
- To be refurbished
- In it's current state
Exposure
- Favourable
Style
- Classic
Miscellaneous
- Not registered as Contaminated land
Energy efficiency
The energy label is the result of an evaluation of the global energy performance (energy consumption and energy source) and of the performance of the building envelope.
Distances
Station
-
10'
3'
Public transports
-
1'
-
Freeway
-
-
6'
Nursery school
-
2'
-
Primary school
-
10'
3'
Secondary school
-
10'
3'
College / University
-
10'
3'
Stores
-
6'
2'
Airport
-
-
30'
Post office
-
10'
3'
Bank
-
10'
3'
Hospital
-
20'
7'
Restaurants
-
5'
2'
Park / Green space
-
1'
-
