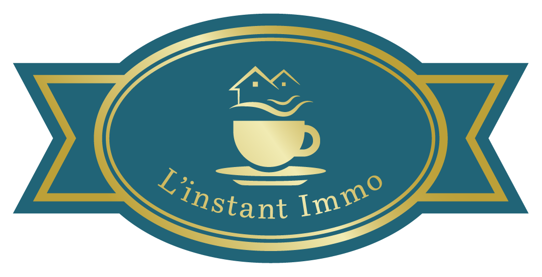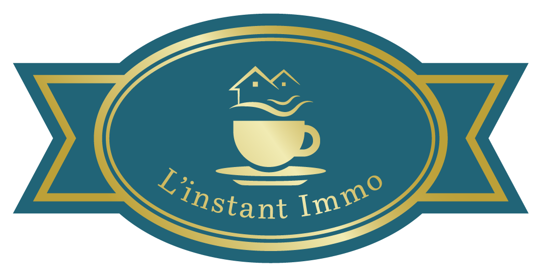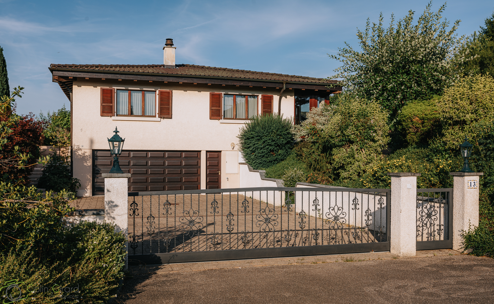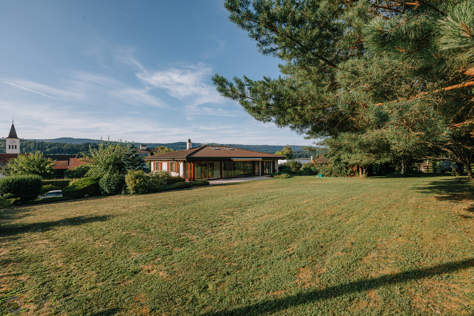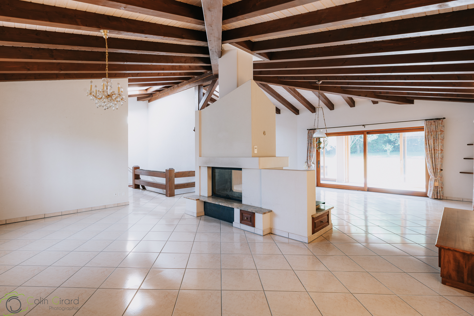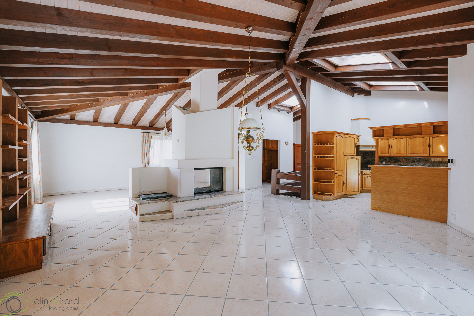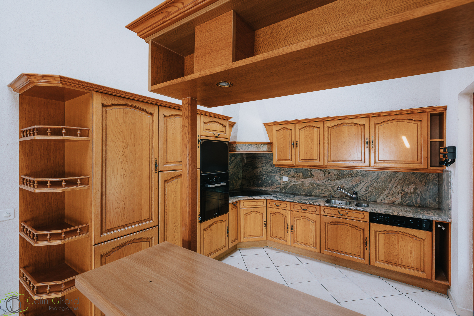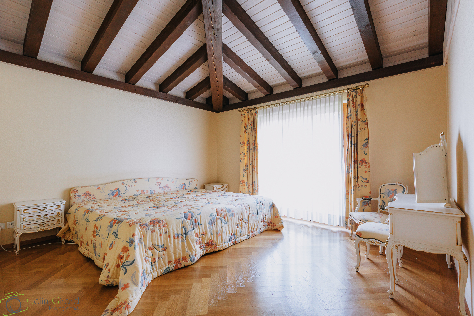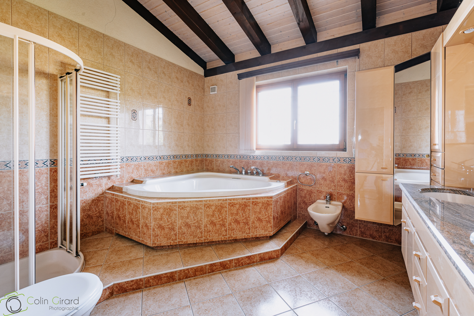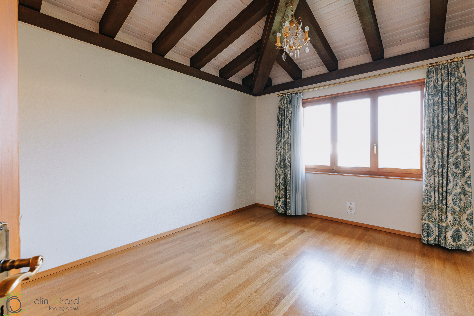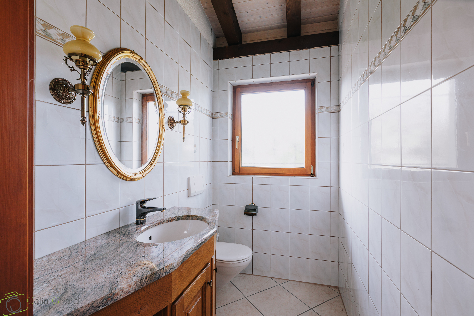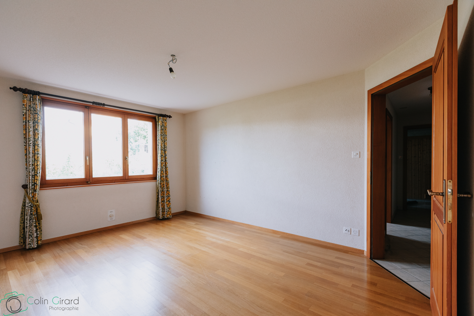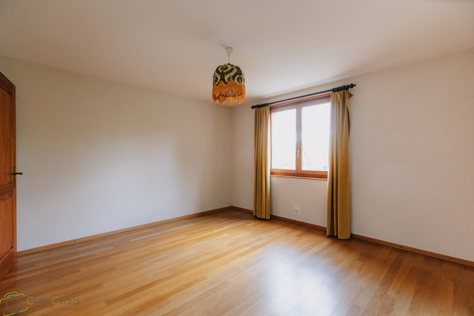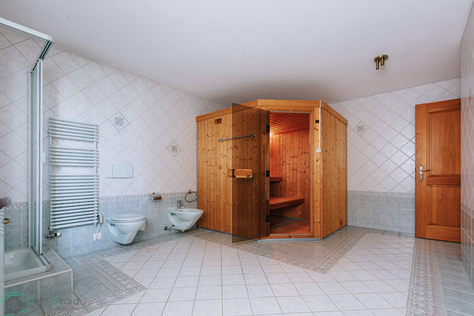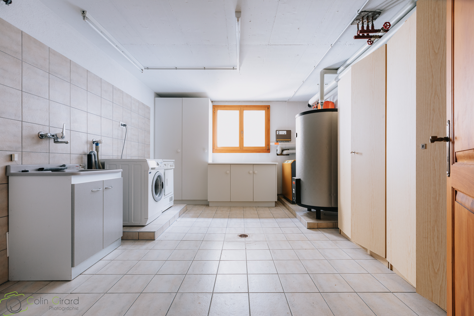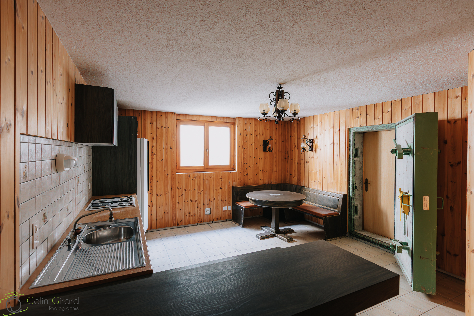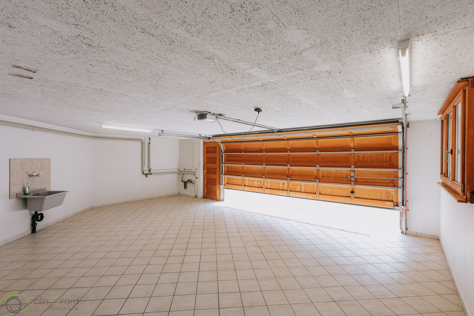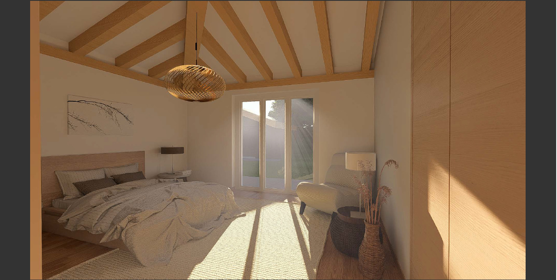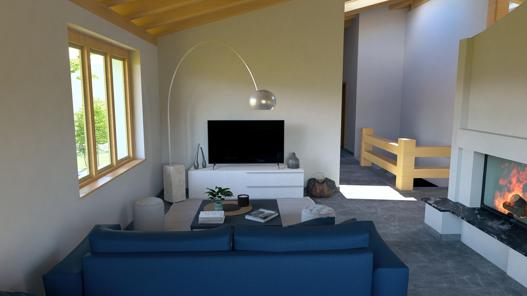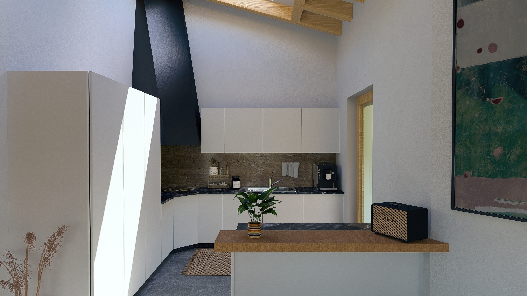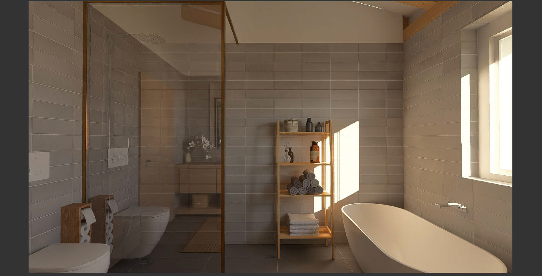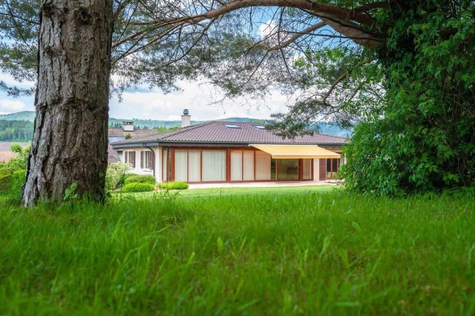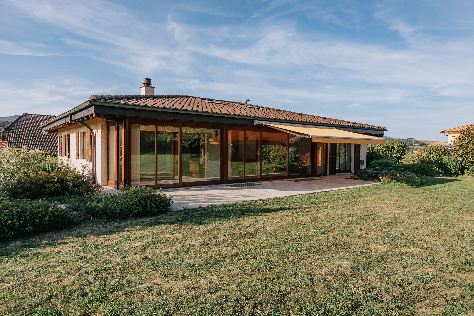Description
This superb house of 311m2, on two levels, is built on a maintained plot of 1200m2 is located in the heights of Bassecourt in a residential area.
It consists, on the ground floor, of an entrance hall with a vestibule as well as a large living room and dining room with a superb fireplace which is in the middle of the living room. This allows the fire to be seen from several sides.
We also find the kitchen which gives access to a large veranda as well as the outdoor terrace. A bedroom and a master suite with shower, corner whirlpool bath and WC complete this floor.
In the basement, we have a large double garage with electric door as well as two cellars, the heating and laundry room as well as two bedrooms and a bathroom with shower, toilet and sauna.
A carnotzet with kitchen and a PC shelter complete the basement.
Outside, we find, on this beautiful and large plot, an annex that can be used as a workshop or storage room. The plot is partially wooded which allows you to enjoy both the sun and the shade.
It consists, on the ground floor, of an entrance hall with a vestibule as well as a large living room and dining room with a superb fireplace which is in the middle of the living room. This allows the fire to be seen from several sides.
We also find the kitchen which gives access to a large veranda as well as the outdoor terrace. A bedroom and a master suite with shower, corner whirlpool bath and WC complete this floor.
In the basement, we have a large double garage with electric door as well as two cellars, the heating and laundry room as well as two bedrooms and a bathroom with shower, toilet and sauna.
A carnotzet with kitchen and a PC shelter complete the basement.
Outside, we find, on this beautiful and large plot, an annex that can be used as a workshop or storage room. The plot is partially wooded which allows you to enjoy both the sun and the shade.
Situation
The house is located in the heights of Bassecourt in a quiet area.
Municipality
You will find all the information relating to the municipality on its website: https://www.haute-sorne.ch
Access
By the road.
Shops/stores
All the main amenities are in the town.
Public transport
Trains, buses.
Leisure time
The town has many clubs and sports associations active in different fields as well as cultural associations.
Several important events take place in the town such as the Jura Carnival, the free festival of Bassecourt s'amuse or the Tropicana Beach Contest.
Several important events take place in the town such as the Jura Carnival, the free festival of Bassecourt s'amuse or the Tropicana Beach Contest.
Construction
Massive.
Basement
Large double garage with electric door, two cellars, a technical heating and laundry room, two bedrooms, a bathroom with sauna, a carnotzet with kitchen and a PC shelter.
Ground floor
An entrance hall, a separate toilet, a bedroom, a master suite with bathroom with corner bath and shower, a kitchen open to the living room and the dining room. A large fireplace with two openings, a veranda, a beautiful terrace.
Roofing
In good condition.
Annexe
Garden shed outside.
Outside conveniences
Plot with large green and wooded area.
Conveniences
Neighbourhood
- Village
- Villa area
- Green
- Shops/Stores
- Bank
- Post office
- Restaurant(s)
- Railway station
- Bus stop
- Highway entrance/exit
- Playground
- Nursery
- Preschool
- Primary school
- Secondary school
- Sports centre
- Horse riding area
- Hiking trails
- Bike trail
- Religious monuments
- Doctor
Outside conveniences
- Terrace/s
- Garden
- Quiet
- Shed
- Parking
- Garage
- Built on even grounds
Inside conveniences
- Open kitchen
- Guests lavatory
- Veranda
- Cellar
- Carnotzet
- CP-Shelter
- Storeroom
- Sauna
- Built-in closet
- Fireplace
- Bright/sunny
- Exposed beams
- With character
Equipment
- Fitted kitchen
- Ceramic glass cooktop
- Oven
- Fridge
- Freezer
- Dishwasher
- Washing machine
- Dryer
- Shower
- Bath
- Phone
- Internet connection
- Electric gate
- Central vacuum
Floor
- Tiles
- Parquet floor
Condition
- Good
- To be refurbished
- In it's current state
Orientation
- South
Exposure
- Optimal
- All day
View
- Nice view
Style
- Atypical house
- Character house
Distances
Station
-
3'
-
Public transports
-
3'
-
Freeway
-
-
5'
Nursery school
-
8'
-
Primary school
-
8'
-
Secondary school
-
15'
3'
Stores
-
5'
-
Post office
-
9'
3'
Bank
-
10'
2'
Hospital
-
-
14'
Restaurants
-
8'
-
Park / Green space
-
8'
-
