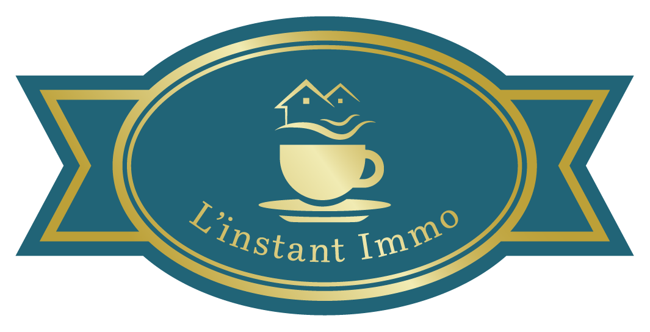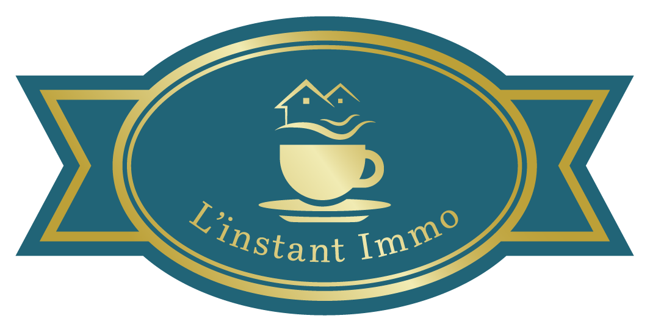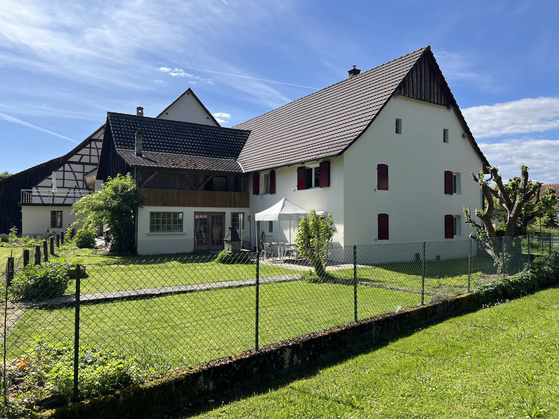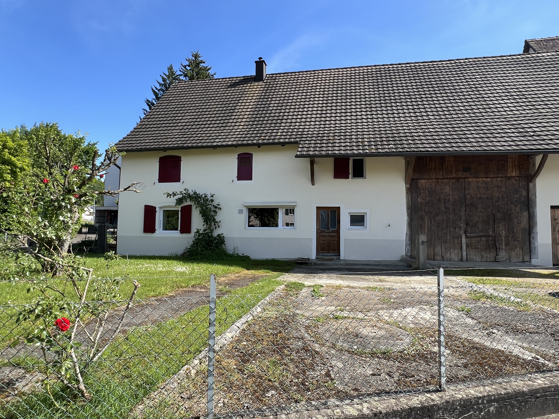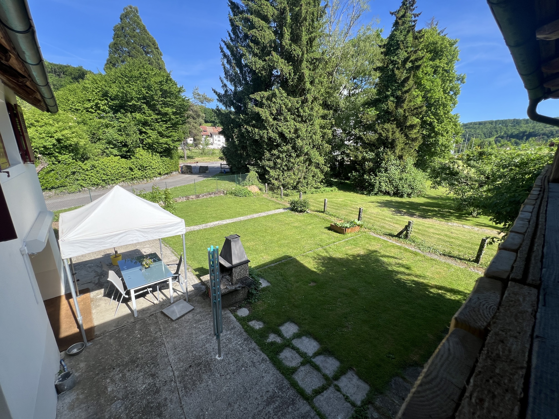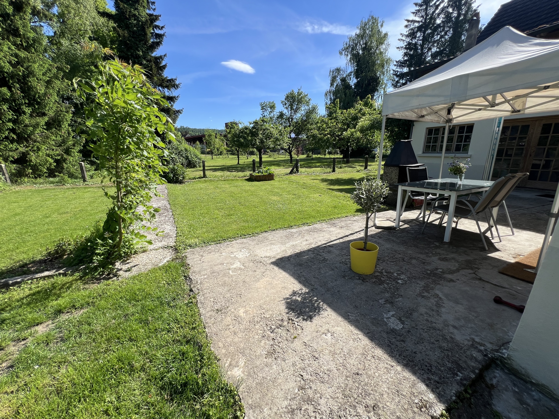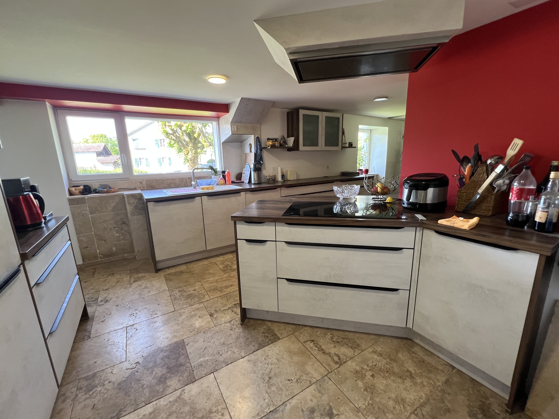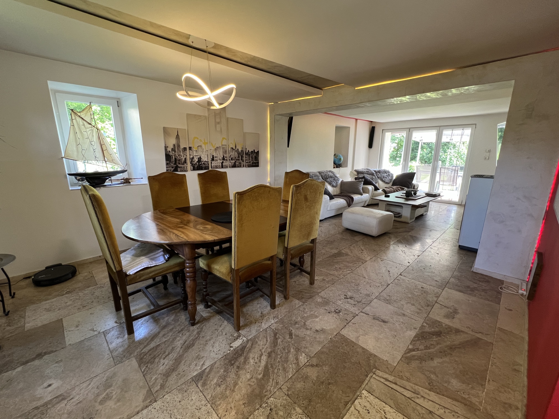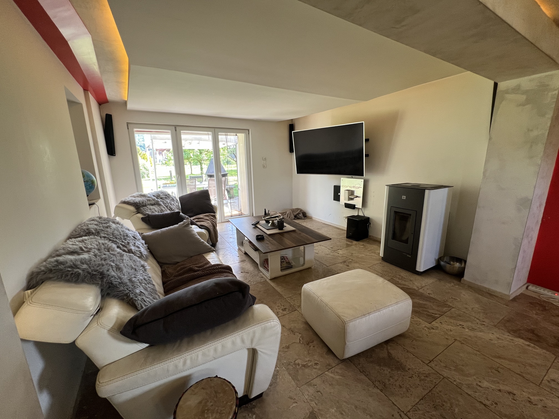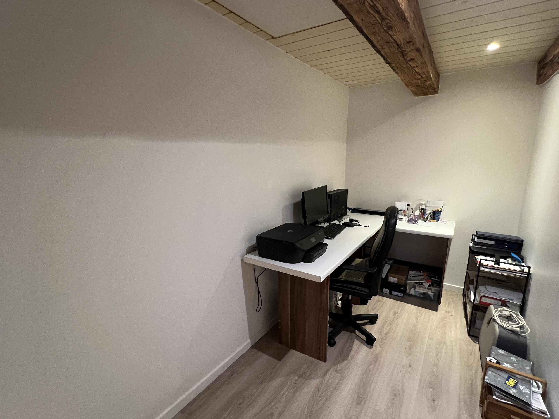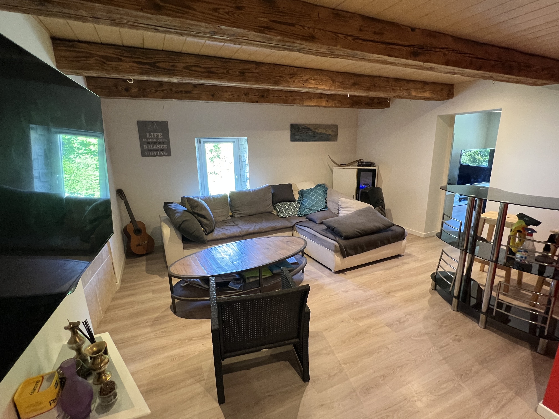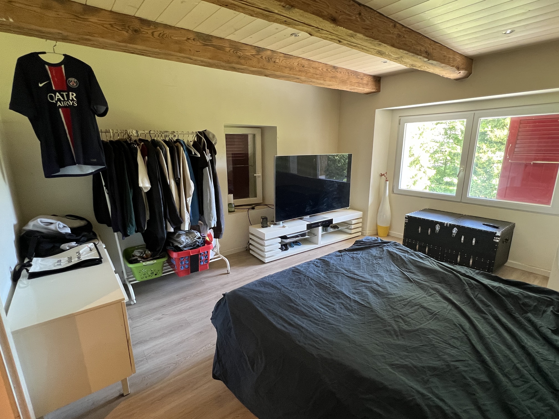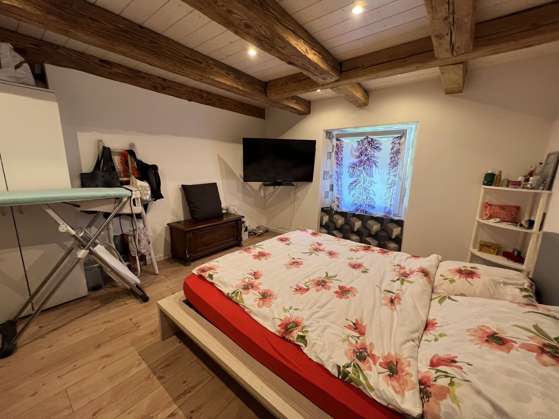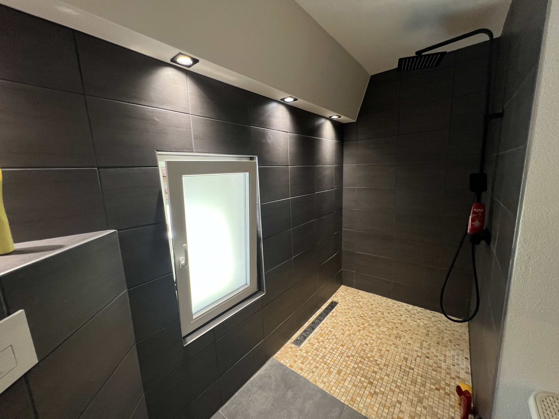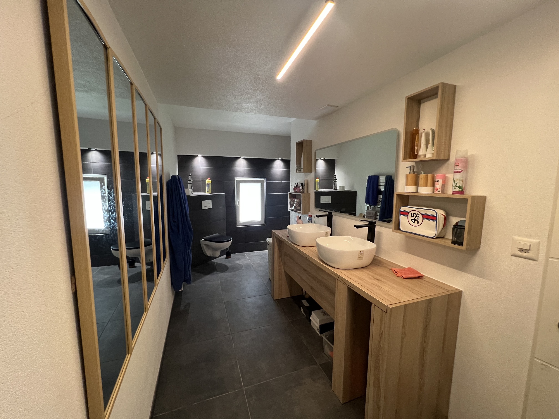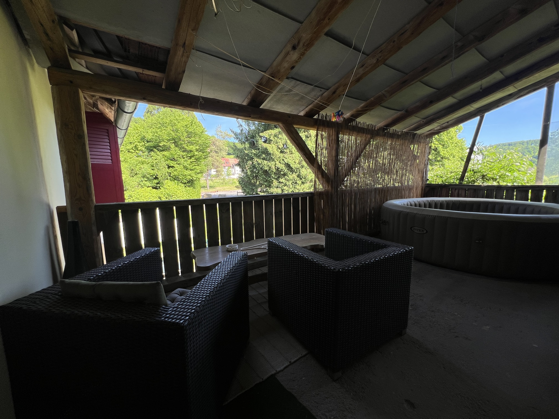Description
In Boncourt, this charming house for sale, located in a village well served by SBB trains, offers a peaceful and functional living environment in the immediate vicinity of all amenities such as a Coop center, a kiosk, a bank and the post office.
From the entrance, you discover a first floor where the fully fitted, open-plan kitchen blends harmoniously into the living space. The warm and inviting living room features a wood-burning stove and opens directly onto the outdoors, where a sunny terrace and welcoming garden invite you to relax. An outdoor fireplace/barbecue makes for great outdoor sharing. The first floor also includes a toilet, a large utility room that doubles as a storage room, and a bathroom with shower. An adjoining barn, rising to two levels, offers magnificent potential for conversion as you wish. A veranda with a barbecue oven completes this space, ideal for meals in any season.
Upstairs, an office open onto the landing creates a pleasant work area or can be transformed into a games room. There are three bedrooms, including one with direct access to a balcony. The latter not only offers an unobstructed view, but also a jacuzzi and an opening onto the barn, adding a touch of comfort and potential. A modern bathroom with walk-in shower and double basins completes this level. Access to the attic is also possible from this floor.
This house combines authenticity and modernity, and will appeal to those looking for a property with strong character, offering great conversion possibilities or the creation of several dwellings in a practical and pleasant living environment.
Situation
Close to Boncourt amenities, outdoor living space quietly located at the rear of the plot.
Municipality
All information about the commune can be found at www.boncourt.ch
Access
By road or by SBB train
Shops/stores
Post office, bank, kiosk, Coop store, butcher's shop, ...
Public transport
BFF train network and Jura bus service
Leisure time
Several cultural and sports societies are active in the village, a sports center is located in Boncourt with an indoor swimming pool which is five minutes walk from the house.
Ground floor
The first floor includes a fully equipped open-plan kitchen, a cosy living room with stove, opening onto a terrace and garden with fireplace/barbecue. There's also a bathroom with shower, a separate toilet, a large technical and storage room, and a veranda equipped with a barbecue oven.
1st floor
Upstairs, an open-plan study leads to three bedrooms, one with balcony and Jacuzzi. A modern bathroom with walk-in shower and double-basins completes this level. Access to the attic is also available.
Roofing
Very good condition
Annexe
Attenant to the house, the barn extends over two levels and offers a vast unfinished volume that can be converted to suit your desires: independent accommodation, workshop, leisure space or extension to the house. Also accessible from the first-floor balcony, it represents a rare asset with strong conversion potential.
Outside conveniences
The exteriors include a sunny terrace and inviting garden, perfect for enjoying fine weather. A fireplace/barbecue is built in for your alfresco meals. An enclosed veranda with barbecue oven also makes it possible to extend evenings in any season. The first-floor balcony, equipped with a Jacuzzi, offers a privileged space for relaxation with views of the surrounding area.
Conveniences
Neighbourhood
- Village
- Green
- Shops/Stores
- Bank
- Post office
- Restaurant(s)
- Railway station
- Bus stop
- Highway entrance/exit
- Child-friendly
- Playground
- Nursery
- Preschool
- Primary school
- Sports centre
- Public swimming pool
- Indoor swimming pool
- Hiking trails
- Bike trail
- Religious monuments
- Doctor
- Near customs
Outside conveniences
- Balcony/ies
- Terrace/s
- Exclusive use of garden
- Garden
- Bench
- Quiet
- Greenery
- Fence
- Storeroom
- Barn
- Visitor parking space(s)
- Jacuzzi
- Barbecue-chimney
- Built on even grounds
- Barbecue
Inside conveniences
- Without elevator
- Garage
- Open kitchen
- Separated lavatory
- Guests lavatory
- Dressing
- Veranda
- Cellar
- Garret
- Bicycle storage
- Ski storage
- Storeroom
- Workshop
- Craft room
- Partially furnished
- Built-in closet
- Heating Access
- Furnace
- Double glazing
- Bright/sunny
- Exposed beams
Equipment
- Furnished kitchen
- Ceramic glass cooktop
- Oven
- Steamer
- Fridge
- Dishwasher
- Washing machine
- Connections for washing tower
- Shower
- Electric blind
Floor
- Tiles
- Parquet floor
- Stone
Condition
- Good
- To convert
- To be refurbished
- With extension possibility
Exposure
- Optimal
- All day
View
- Nice view
- Clear
- Garden
Style
- Classic
