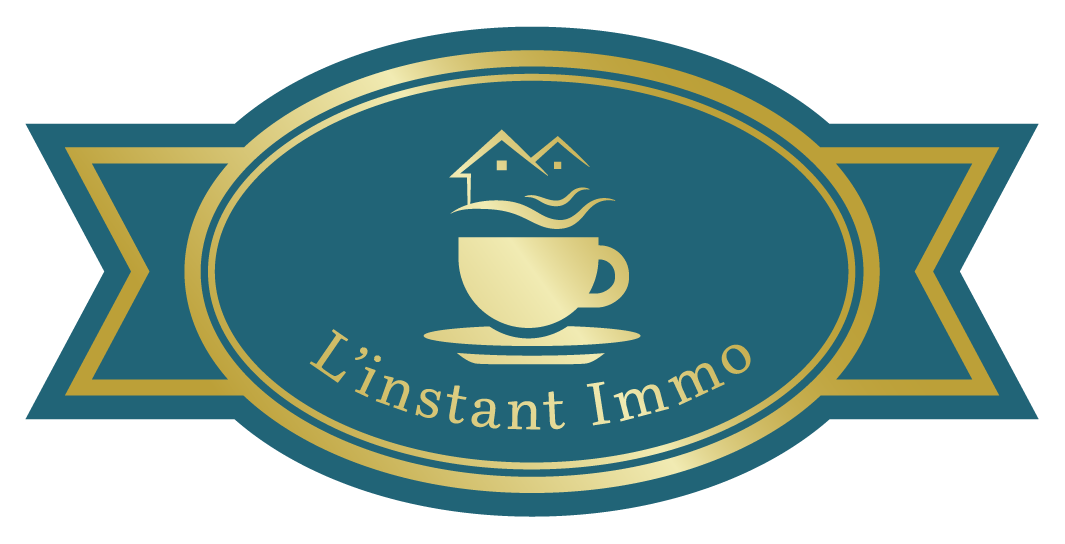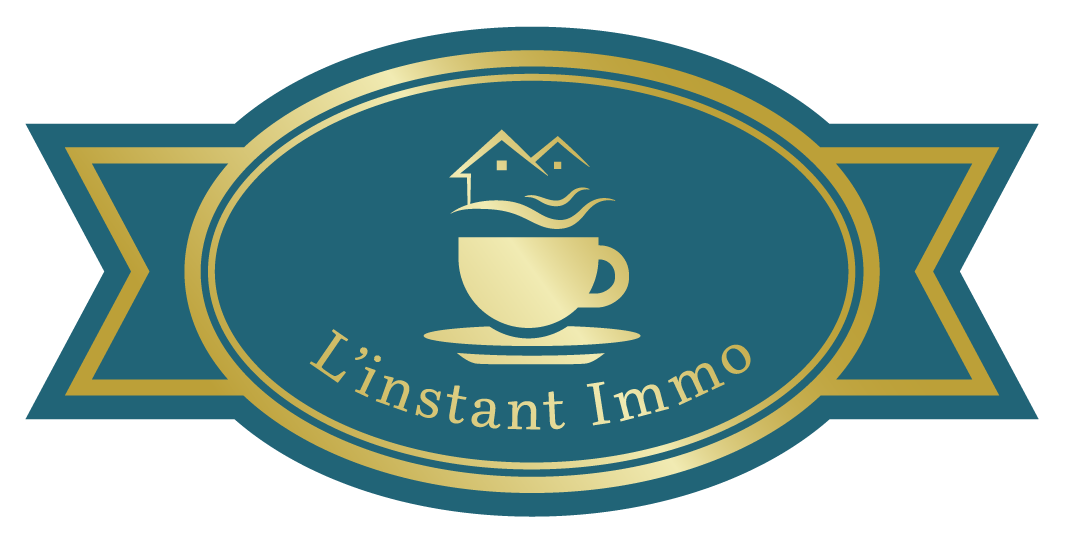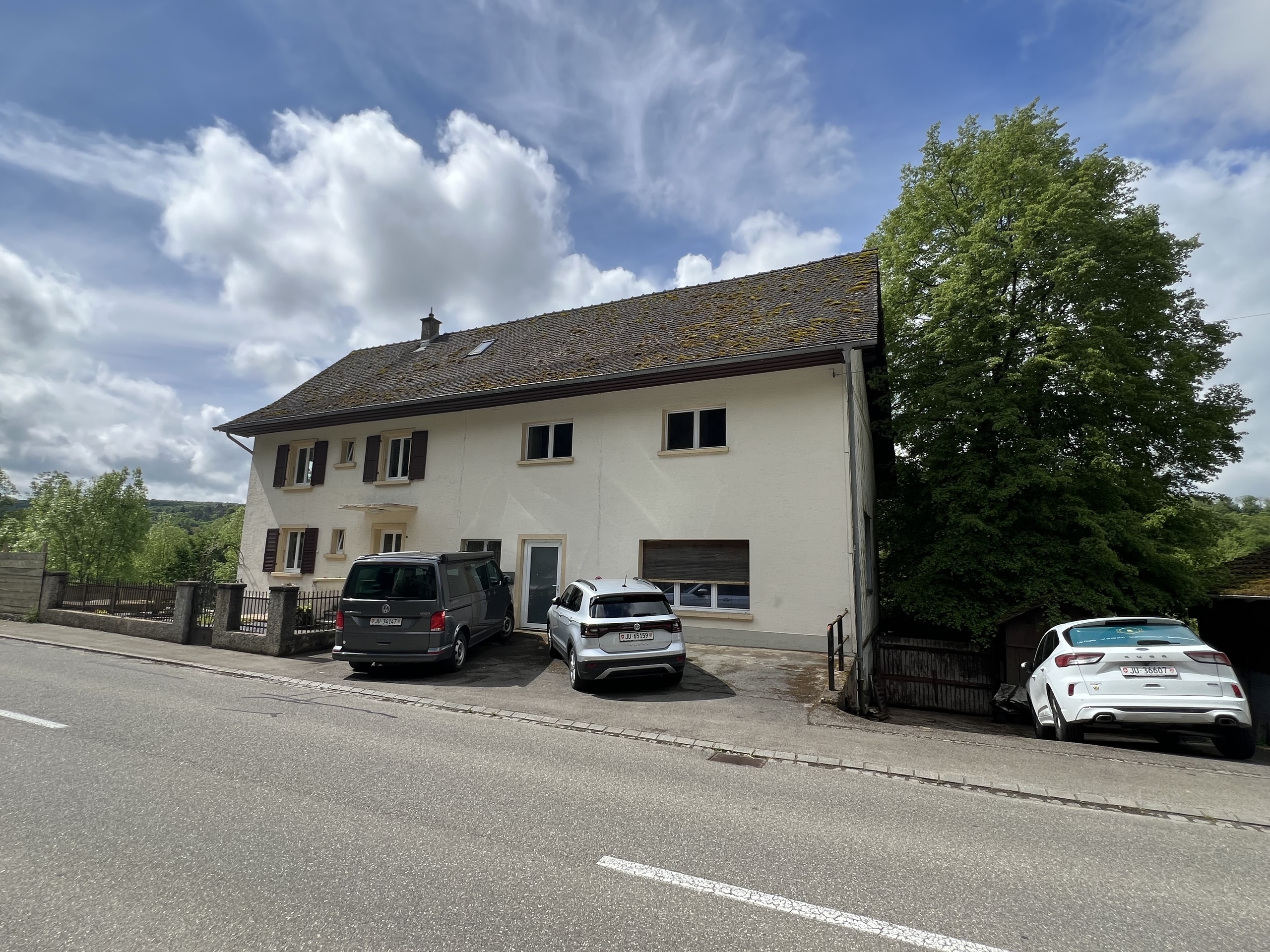Description
This house se distinguishes before anything by its impressive size. and the richness of its inner and outer spaces, offering a potential rare and polyvalent.
From the entrance to the rez-de-chaussée, one discovers a distribution hall, a dining room opening onto a accommodating living room,a habitable kitchenentirely arranged and a separate WC. Upstairs, the space is divided into three bedrooms, ideal for a family. The room of bath is spacious, equipped with a double vasque.
The attic, furnished on two levels, reinforce this impressionof grandeur. We y find a big luminous room, a hall which can make office of games or relaxation, one room of bath with shower, one WC independent, and also two other bedrooms, offering many possibilities depending on the needs (accommodating a large family, space of telecommuting, workshop creative, etc.).
A second part of the rez-de-chaussée, accessible by an independent entrance or from the house, abrite a large workshop composed of several rooms. This volume in course of renovation can easily be transformed into apartment. independent or used for a professional or artistic complementary activity.
At rez interior, space expands further with a hall, une cave, une buanderie, un local technique and a vast workshop, this which testifies again once of the potential of this house for all types of projects. External access is possible from this level.
To outside, the charm operates immediately thanks to un vast terrain situated at the rear of the house, in edge of river. Well that close to water, the property is never touched by the floods even when heavy rain falls, this which en makes a place of life to at times safe and peaceful. The garden benjoys a natural exceptional setting. It comprises a terrace, a cabanon, a greenhouse, an old shed, as well as a small garage that can accommodate a car.
This good rare seduces by its generous volumes, its potential for multiple layouts and the quality of its outdoor environment. It will perfectly to a large family, to of people seeking to combine housing and independent activity, or also to those in search for a place of calm life, verdant and close to nature.
Situation
The house is located on the main axis in Buix.
Municipality
Buix is a locality in the commune of Basse-Allaine and is crossed by the Allaine River, offering a peaceful, verdant setting. For further information, visit https://www.basse-allaine.ch/
Access
By road or rail
Shops/stores
A number of shops are located in the commune of Basse-Allaine
Public transport
BFF railroad line
Leisure time
Entertainment groups, sainte-cécile, brass bands, youth groups, skater-hockey, theater groups, gymnastics club, soccer club pétanque club,...
Lower ground floor
This level completes the entire house with a hall, a cave, a laundry, a technical local and a vast workshop. It has outdoor access, this which makes it practical for storage, the tinkering or any other functional use.
Ground floor
Rez-de-chaussée (partie principale)
From the entrance, one discovers a hall of distribution which gives access to a room to dining open on a welcoming lounge , to a habitable kitchen entirely enclosed, and a separate WC. This space of life is at times convivial and functional, ideal for the daily.
Ground floor (second part)
Accessible from the house or through an independent entrance, this part includes a large workshop composed of several pieces. Currently in courses of renovation, this space can be transformed into apartment independent or dedicated to a professional or artistic activity. It offers a strong development potential according to the projects.
1st floor
The night space consists of three bedrooms well distributed, perfect for a family. The room of bath is spacious and equipped with a double vacuum, providing comfort and practicality.
Under the roof
The attic spaces, distributed over two stories, offer an impressive volume. We y find a large luminous bedroom, a hall which can make office of games or relaxing space , one room of bath with shower, one WC independent and further two additional bedrooms . These rooms enable multiple uses: housing, teleworking, leisure or creation.
Outside conveniences
The plot, situated at the rear of the house, benefits from an exceptional location on the edge of a river, in a frame calm and verdant. Although that close to water, the property remains totally heltered from flooding, even when of heavy rain. The garden is vast and secluded, offering a terrace, a cabanon of garden, a greenhouse, an old shed, and a small garage for a car. The whole creates a environment peaceful and charming, ideal for enjoying the nature.
Conveniences
Neighbourhood
- Village
- Green
- River
- Railway station
- Child-friendly
- Hiking trails
- Bike trail
- Religious monuments
Outside conveniences
- Terrace/s
- Garden
- Exclusive use of garden
- Greenery
- Waterfront
- Shed
- Storeroom
- Garage
- Visitor parking space(s)
- From road
- Built on even grounds
Inside conveniences
- Without elevator
- Eat-in-kitchen
- Separated lavatory
- Guests lavatory
- Cellar
- Storeroom
- Workshop
- Craft room
- Unfurnished
- Mosquito screen
- Heating Access
- Double glazing
- Bright/sunny
- Penthouse
- Exposed beams
Equipment
- Furnished kitchen
- Cooker/stove
- Oven
- Fridge
- Freezer
- Dishwasher
- American Fridge
- Connections for washing tower
- Shower
- Bath
Floor
- Tiles
- Parquet floor
Condition
- Good
- Renovated
- With extension possibility
Orientation
- West
View
- Nice view
- Clear
- With an open outlook
- Stream
- Garden
- Forest
Style
- Modern
- Atypical house















