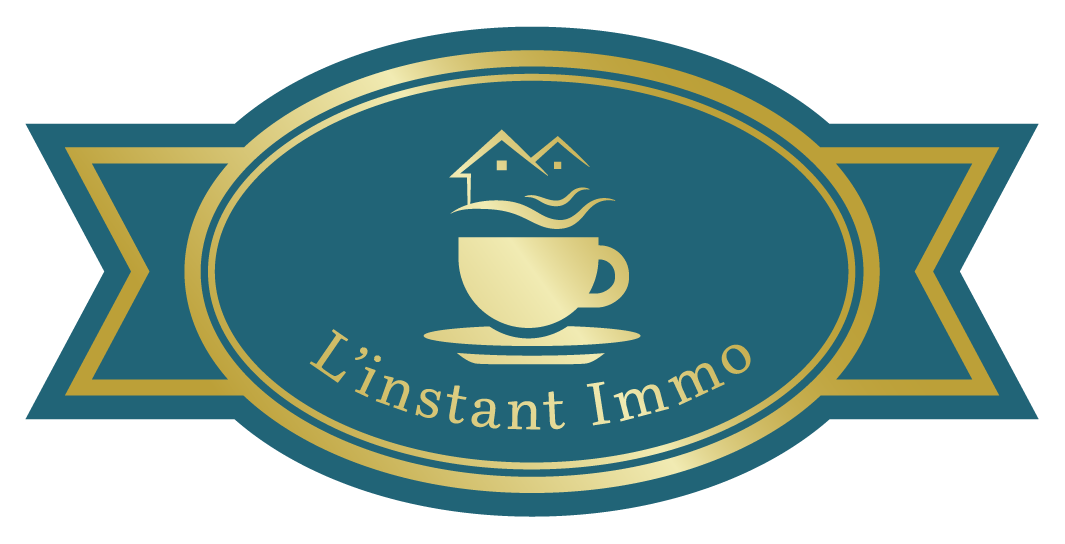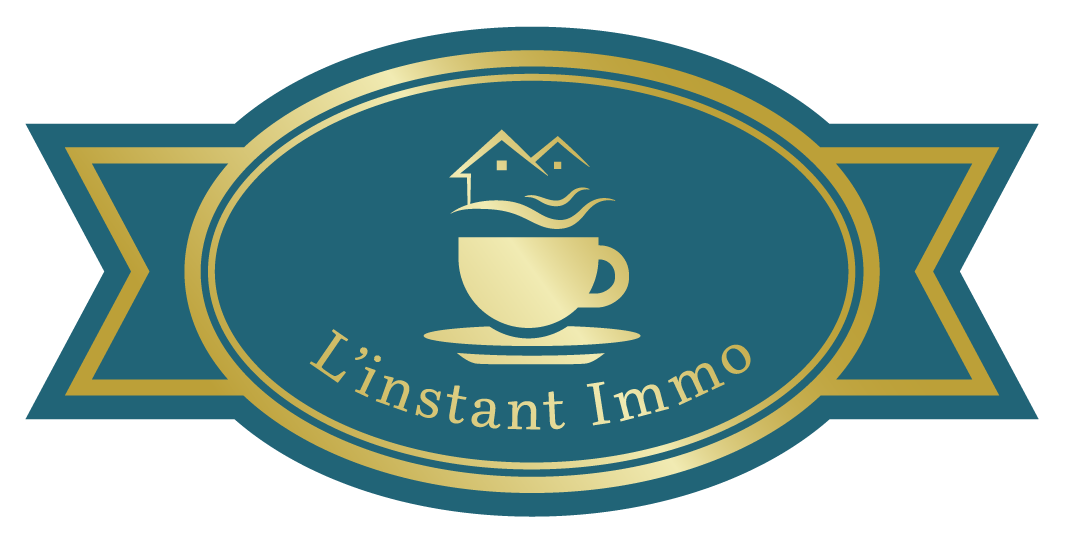Description
Large house with great potential for conversion and extension located in the hamlet of Mormont (commune of Courchavon), just 5 minutes by car from the town of Porrentruy and all its amenities.
The location of the house, surrounded by forests and fields, and its vast grounds will offer, after renovation, a place of paradise and tranquillity for all lovers of peace and nature.
We can offer you a complete renovation and conversion project for this house.
Don't miss this opportunity to treat yourself to this haven of peace and don't hesitate to request our documentation for this object
The location of the house, surrounded by forests and fields, and its vast grounds will offer, after renovation, a place of paradise and tranquillity for all lovers of peace and nature.
We can offer you a complete renovation and conversion project for this house.
Don't miss this opportunity to treat yourself to this haven of peace and don't hesitate to request our documentation for this object
Situation
The house is located in the center of the hamlet of Mormont, part of the municipality of Courchavon;
Municipality
All information is available on the commune's website: https://courchavon-mormont.ch/
Access
By road
Shops/stores
A renowned restaurant is just a 3-minute walk from the house. All amenities are less than 10 minutes away by car and public transport, in the town of Porrentruy
Public transport
The cantonal bus and SBB railroad line are in the village of Courchavon, a 3-minute drive or 30-minute walk from the house
Leisure time
Several sports and cultural clubs are active in the village;
Construction
Traditional solid wood
Lower ground floor
A former stable converted into a technical room, a room (which can be used as an office) and several storage rooms;
Ground floor
A large entrance hall, 4 bedrooms, a large eat-in kitchen, a living room with balcony overlooking the fields and forest, a shower room with separate toilet and a small distribution hall giving access to the lower ground floor and the very large attic;
Under the roof
A very large double attic that can be converted (this is included in the current renovation project).
Roofing
The roof is in good condition. The superb beams can, without further ado, be retained in the attic conversion
Annexe
In the current renovation project, a separate garage is planned for construction on the plot
Outside conveniences
The approx. 2100 m2 plot includes approx. 890 m2 of orchard land
Specialities
The house, in its current state, offers infinite potential for modification, transformation and improvement
Conveniences
Neighbourhood
- Village
- Green
- Mountains
- Fog-free
- Restaurant(s)
- Railway station
- Bus stop
- Child-friendly
- Playground
- Primary school
- Hiking trails
- Bike trail
- Religious monuments
Outside conveniences
- Balcony/ies
- Garden
- Exclusive use of garden
- Quiet
- Greenery
- Fence
- Parking
- Garage
- Visitor parking space(s)
Inside conveniences
- Without elevator
- Eat-in-kitchen
- Separated lavatory
- Cellar
- Garret
- Bicycle storage
- Ski storage
- Storeroom
- Workshop
- Craft room
- Unfurnished
- Double glazing
- Bright/sunny
- Natural light
- Exposed beams
- Traditional solid construction
Equipment
- Shower
Floor
- At your discretion
Condition
- To convert
- To be renovated
- In it's current state
- With extension possibility
Exposure
- Optimal
- Favourable
- All day
View
- Nice view
- Clear
- Unobstructed
- Panoramic
- With an open outlook
- Rural
- Garden
- Forest
- Mountains
Miscellaneous
- Not registered as Contaminated land
Energy efficiency
The energy label is the result of an evaluation of the global energy performance (energy consumption and energy source) and of the performance of the building envelope.
Distances
Station
-
35'
5'
5'
Freeway
-
-
-
7'
Primary school
-
-
5'
5'
Secondary school
-
-
7'
5'
College / University
-
-
7'
5'
Stores
-
-
7'
5'
Airport
-
-
-
40'
Post office
-
-
7'
5'
Bank
-
-
7'
5'
Hospital
-
-
7'
5'
Restaurants
-
3'
-
1'
Park / Green space
-
5'
-
-













