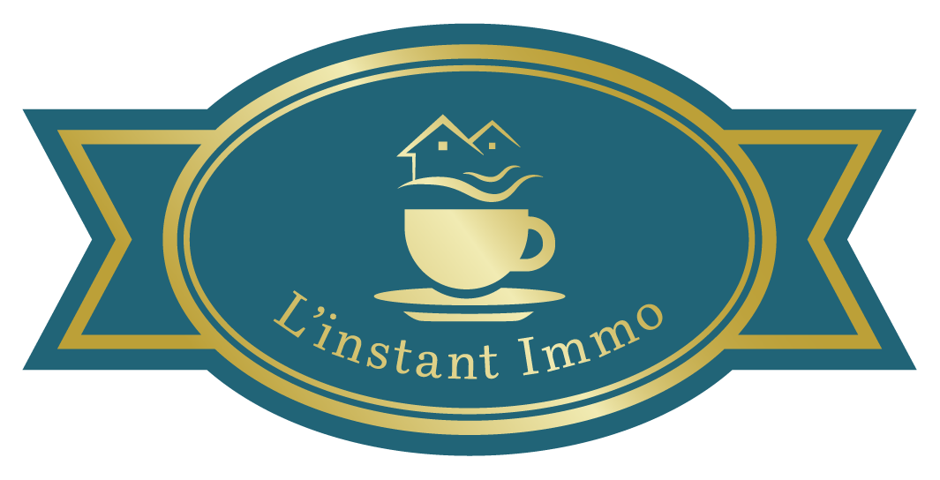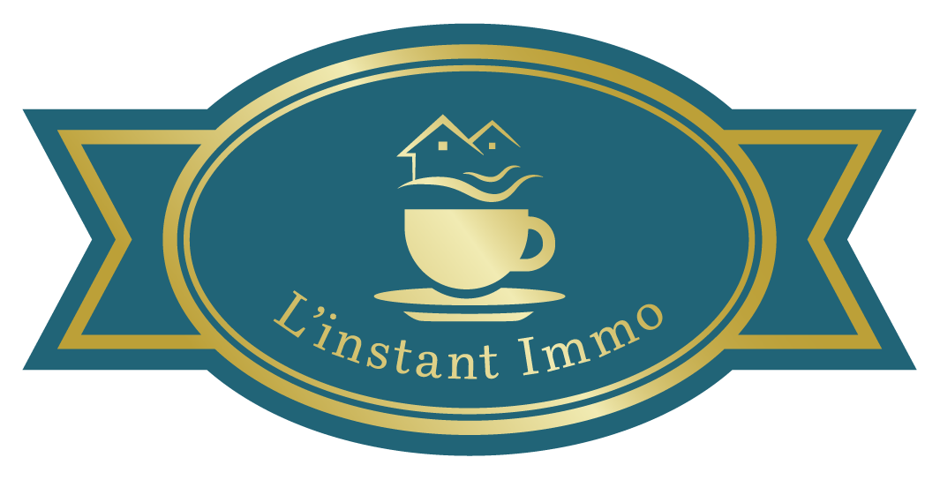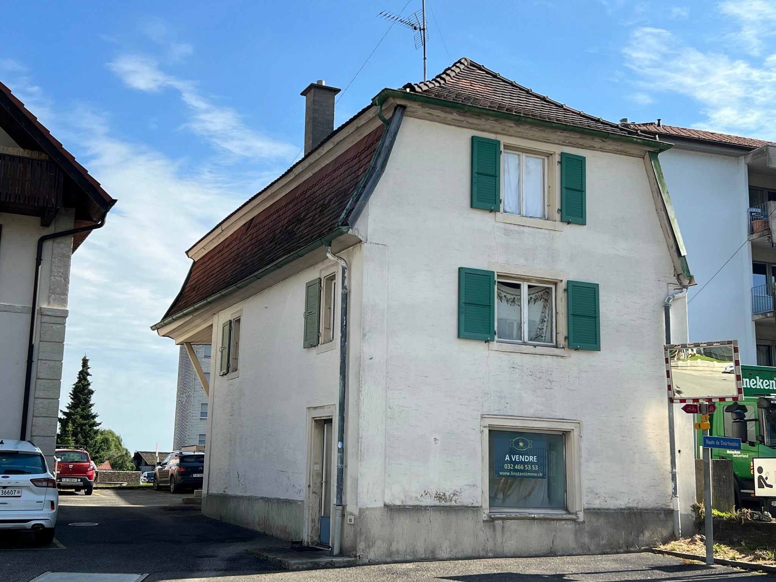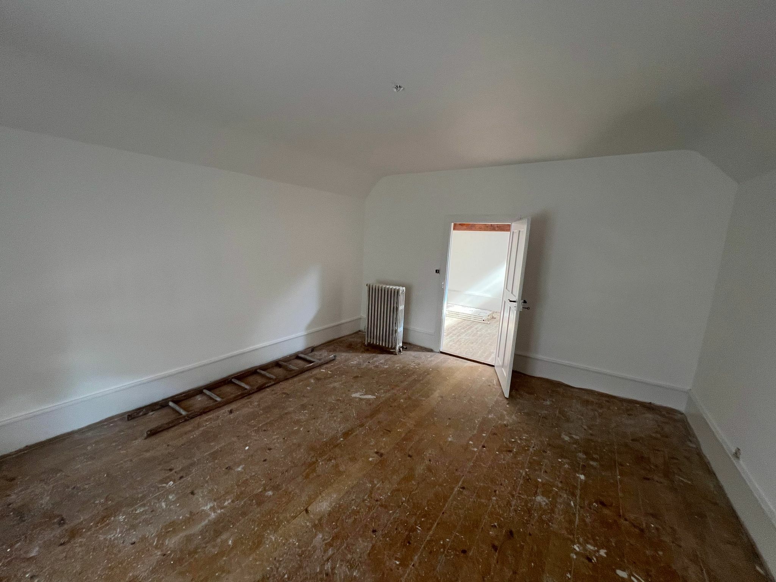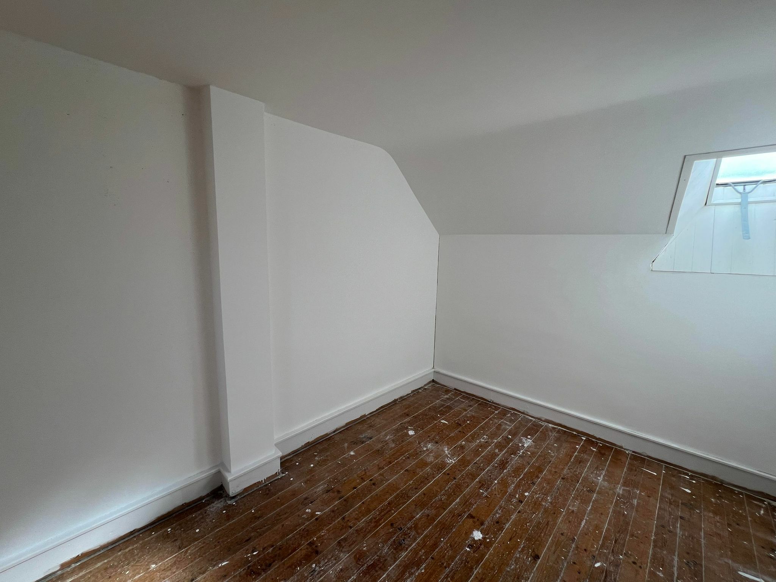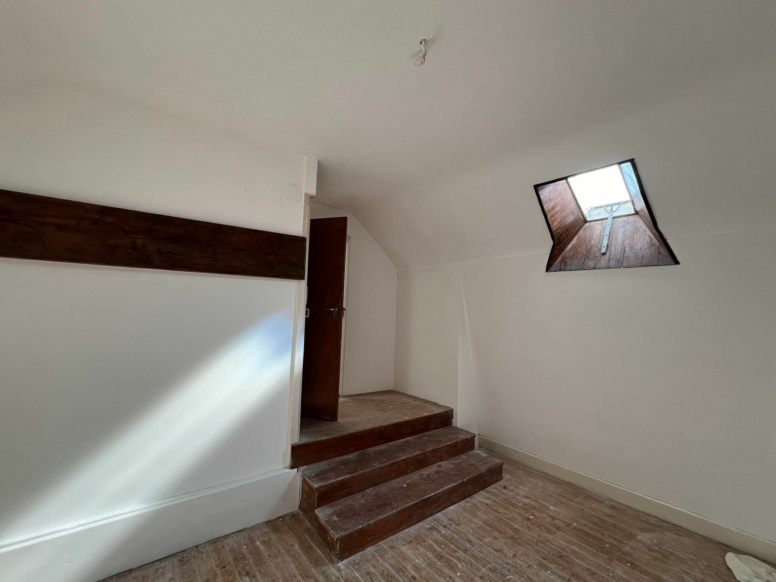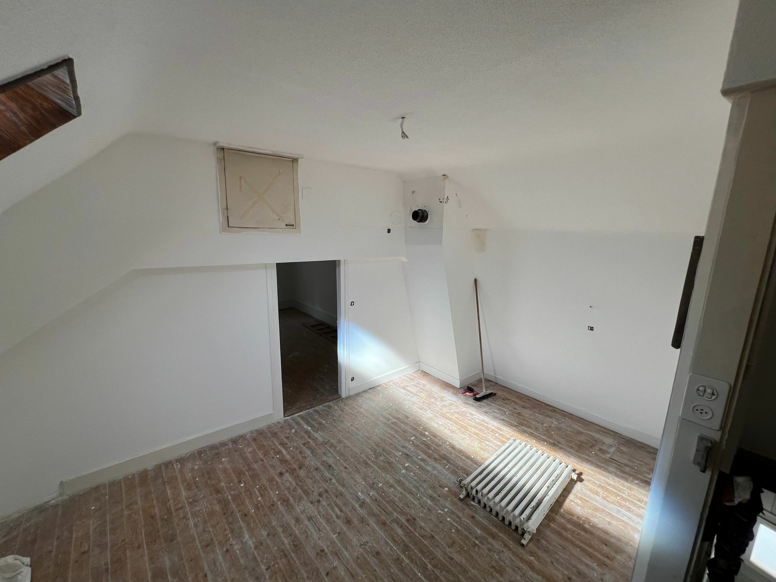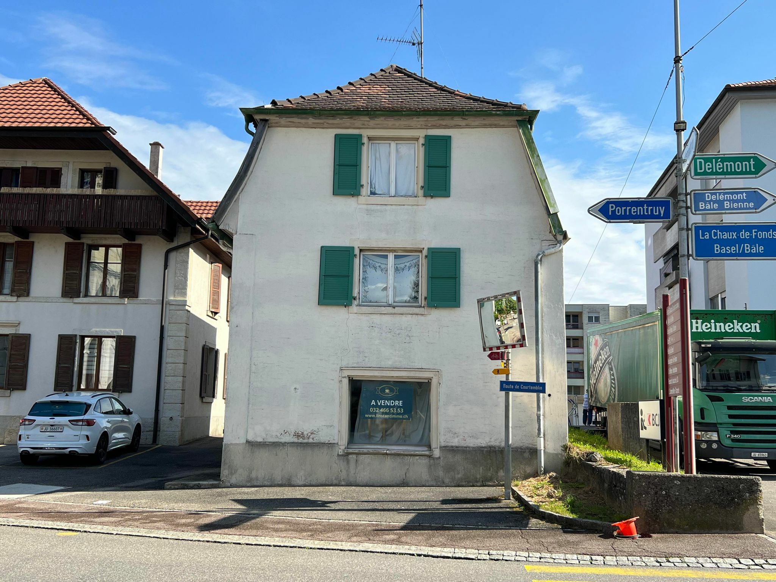Description
On the first floor, the detached house comprises a bathroom with bathtub, a utility room and a room that can be used as commercial premises, with its own entrance. The floor above can be converted into a single-family home or studio, with a kitchen to be fitted out and a large living room/bedroom. The top floor features an entrance hall, two bedrooms, an office area and a toilet. The cellar with water inlets and the oil tank are located in the basement.
This house to be converted is ideal for the creation of accommodation and a commercial space dedicated to rental or for a dwelling house. A renovation project is available
This house to be converted is ideal for the creation of accommodation and a commercial space dedicated to rental or for a dwelling house. A renovation project is available
Situation
In the village center of Courgenay
Municipality
All useful information about the village of Courgenay can be found on the commune's website: https://www.courgenay.ch/
Access
By road and rail
Shops/stores
Courgenay offers a wide range of shops, including a bakery, post office, bank, restaurant, pharmacy, food store, etc
Public transport
The village is served by the SBB and MobiJu public transport networks
Leisure time
Courgenay is home to a number of cultural and sports clubs, including soccer, brass band, gym, fishing, etc
Construction
Massive
Basement
The cellar with water supply and oil tank are located in the basement.
Ground floor
On the first floor, there's a utility room, a bathroom with bathtub and a bedroom that could be used as a commercial space. Access to this space is possible via a separate entrance
1st floor
The second floor comprises a kitchen for conversion and a large living/bedroom area
2nd floor
An entrance hall, two bedrooms, an office area and a toilet are located on the top floor
Roofing
Good condition
Conveniences
Neighbourhood
- Village
- Park
- Shops/Stores
- Bank
- Post office
- Restaurant(s)
- Pharmacy
- Railway station
- Bus stop
- Highway entrance/exit
- Child-friendly
- Playground
- Nursery
- Preschool
- Primary school
- Sports centre
- Hiking trails
- Bike trail
- Religious monuments
- Doctor
Outside conveniences
- Visitor parking space(s)
Inside conveniences
- Without elevator
- Eat-in-kitchen
- Open kitchen
- Separated lavatory
- Cellar
- Unfurnished
- Double glazing
Equipment
- Kitchen to furnish
- Bath
Floor
- At your discretion
Condition
- To convert
- To be renovated
- In it's current state
Exposure
- Favourable
Style
- Classic
Miscellaneous
- Not registered as Contaminated land
Distances
Station
-
5'
-
2'
Public transports
-
1'
-
-
Freeway
-
-
-
2'
Nursery school
-
3'
-
1'
Primary school
-
3'
-
1'
Secondary school
-
-
5'
5'
Secondary II school
-
-
5'
5'
College / University
-
-
5'
5'
Stores
-
1'
-
-
Post office
-
3'
-
1'
Bank
-
1'
-
-
Hospital
-
-
20'
10'
Restaurants
-
3'
-
1'
Park / Green space
-
3'
-
1'
