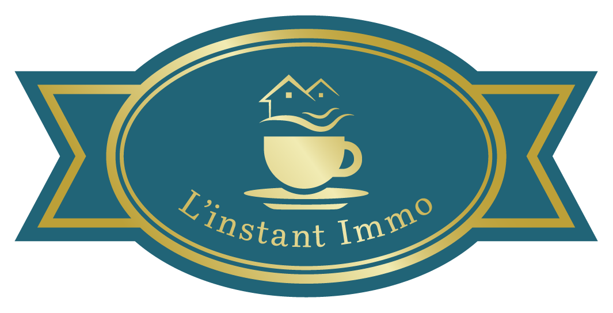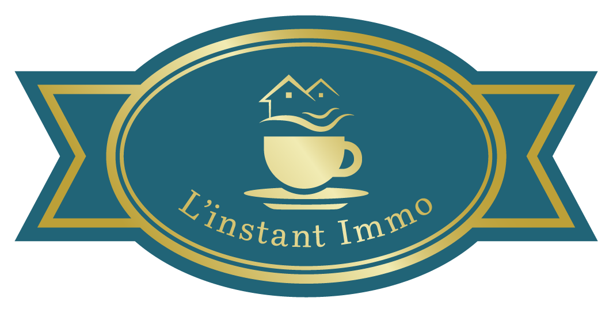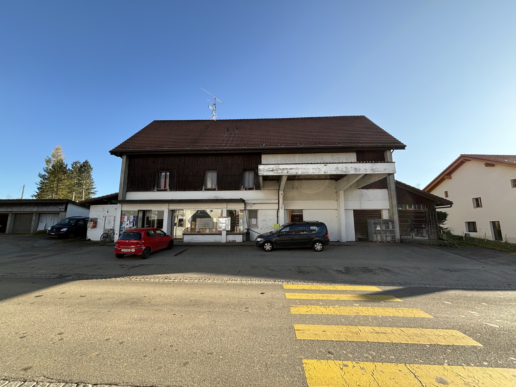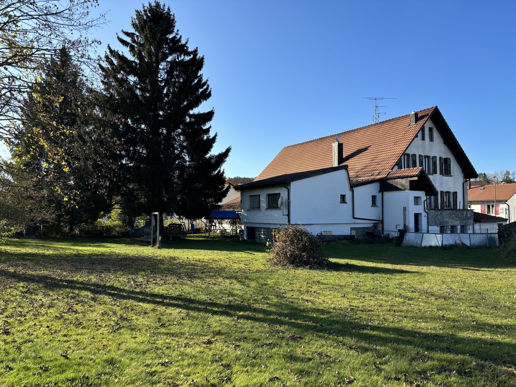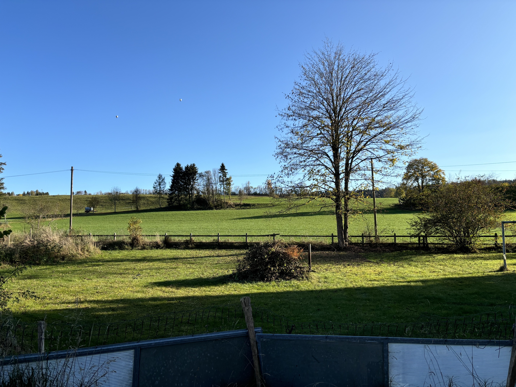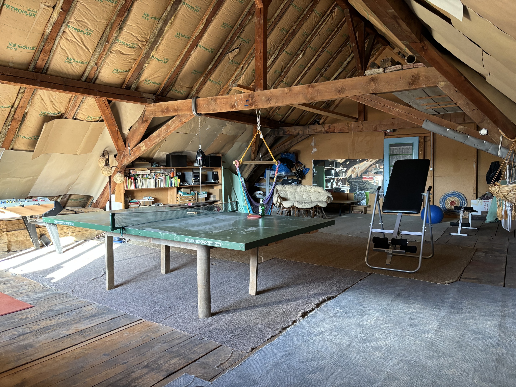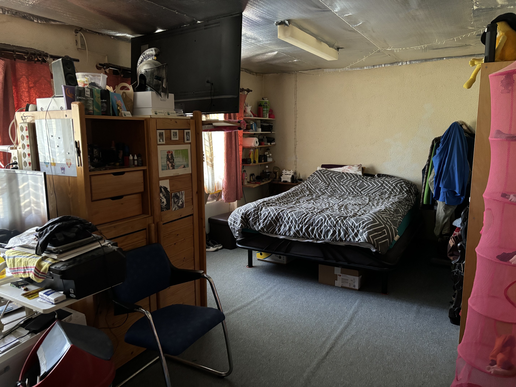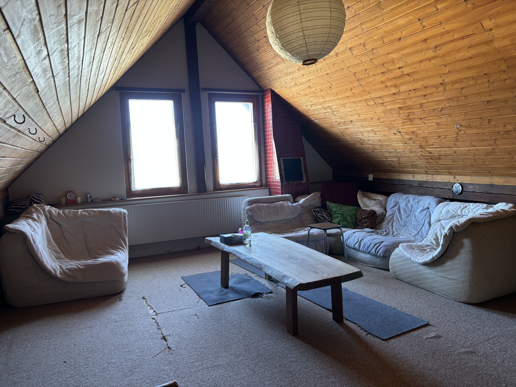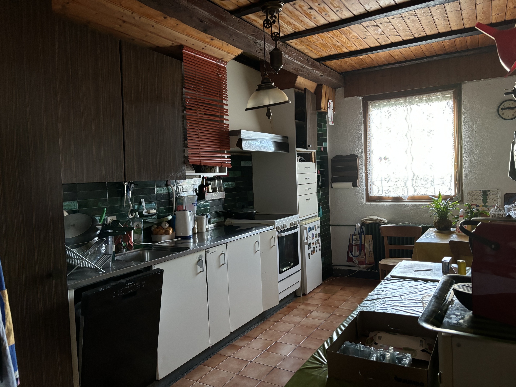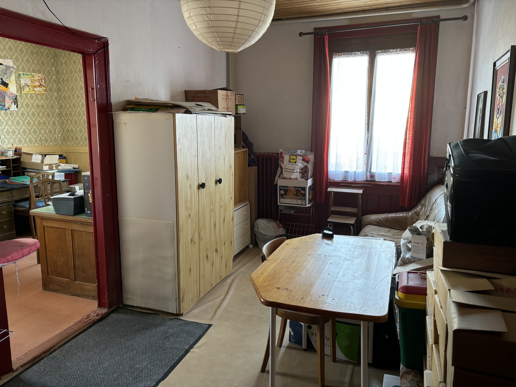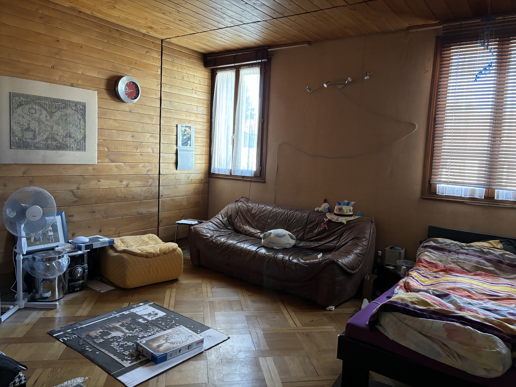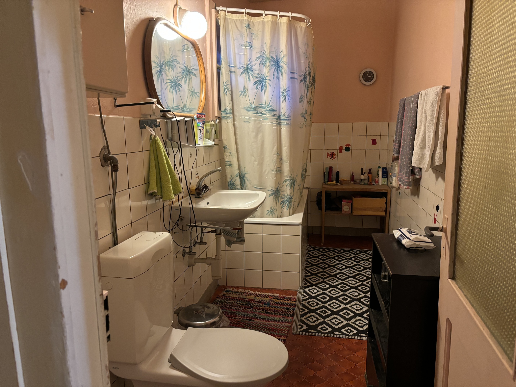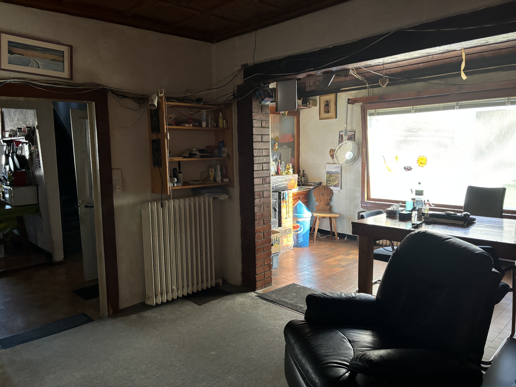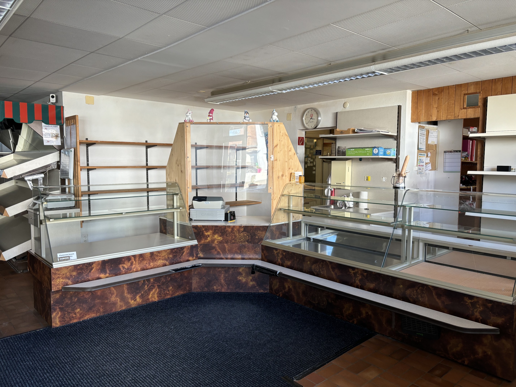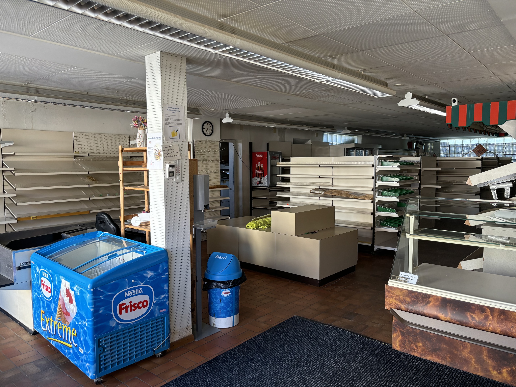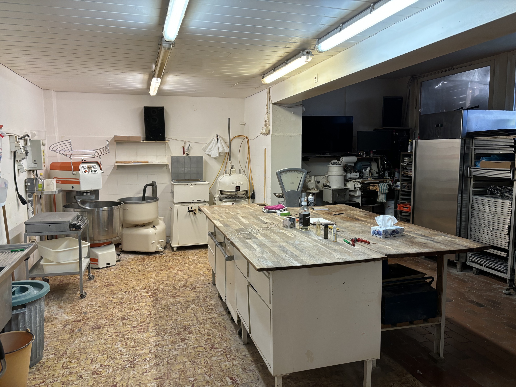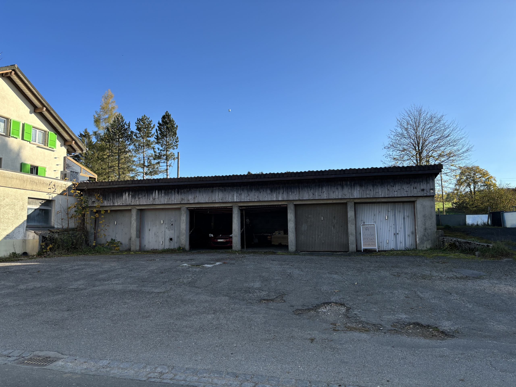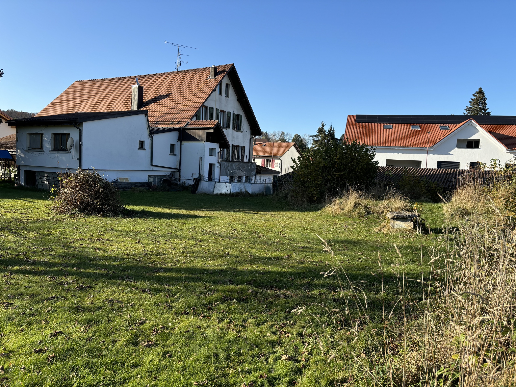Description
This large house in the center of the village of Lajoux offers rare potential for its future buyer. The house consists of two parts, a family dwelling and a commercial area. The dwelling can easily be extended, otherwise the creation of several apartments is possible. Outside, there's a large garden, six garages, several parking spaces and a large plot of building land. The commercial area is currently rented out, while the residential part is currently occupied.
The view from the garden is unobstructed over agricultural plots. Photovoltaic panels were installed in 2025.
As you can see, this house offers a wealth of possibilities for its future buyer.
Situation
The house is located in the center of the village and less than five minutes' walk from shops and the bus stop. To find all amenities, it takes around ten minutes by car to reach larger villages such as Saignelégier, Tramelan or Glovelier.
The house is located in the center of the village and less than five minutes' walk from shops and the bus stop
Municipality
All the information can be found on the commune's website: https://www.lajoux.ch/
The commune of Lajoux is famous for the invention of the girolle, which allows us to enjoy the tête de moine cheese. The girolle factory is still established in the village.
Access
By road as well as by rail.
Shops/stores
Groceries, bakeries, restaurants, etc.
Public transport
Bus and train.
Leisure time
The village of Lajoux boasts several sports and cultural societies. Nature lovers can enjoy the region's many hiking trails.
Nature lovers can enjoy the region's many hiking trails.
Nature lovers can enjoy the region's many hiking trails
Construction
Massive.
Lower ground floor
We find a distribution hall, a commercial room, a laboratory, a storeroom, a garage and a technical room.
Upper ground floor
This floor features an entrance hall, laundry room, two bathrooms, four bedrooms, kitchen and living room. The attic and terrace are accessible from this level.
1st floor
The 1st floor has three bedrooms, a bathroom and a games room.
Under the roof
The attic is divided into two parts, which can be converted.
Roofing
Good condition.
Conveniences
Neighbourhood
- Village
- Green
- Shops/Stores
- Post office
- Restaurant(s)
- Railway station
- Bus stop
- Child-friendly
- Playground
- Primary school
- Hiking trails
- Bike trail
- Religious monuments
Outside conveniences
- Terrace/s
- Garden
- Quiet
- Greenery
- Fence
- Covered parking space(s)
- Parking
- Garage
- Box
- Visitor parking space(s)
- Barbecue-chimney
- From road
- Built on even grounds
Inside conveniences
- Without elevator
- Garage
- Box
- Visitor parking space(s)
- Eat-in-kitchen
- Separated lavatory
- Cellar
- Garret
- Workshop
- Craft room
- Unfurnished
- Built-in closet
- Heating Access
- Fireplace
- Double glazing
- Bright/sunny
- Mezzanine
- Exposed beams
Equipment
- Furnished kitchen
- Cooker/stove
- Oven
- Fridge
- Dishwasher
- Washing machine
- Dryer
- Connections for washing tower
- Bath
- Shower
- Phone
- WiFi
- Photovoltaic panels
- Internet connection
Condition
- Good
- To be renovated
- To convert
- To be refurbished
- In it's current state
- With extension possibility
Exposure
- Good
- All day
View
- Unobstructed
- Panoramic
- With an open outlook
- Garden
- Forest
Style
- Classic
- Rustic
Miscellaneous
- Not registered as Contaminated land
