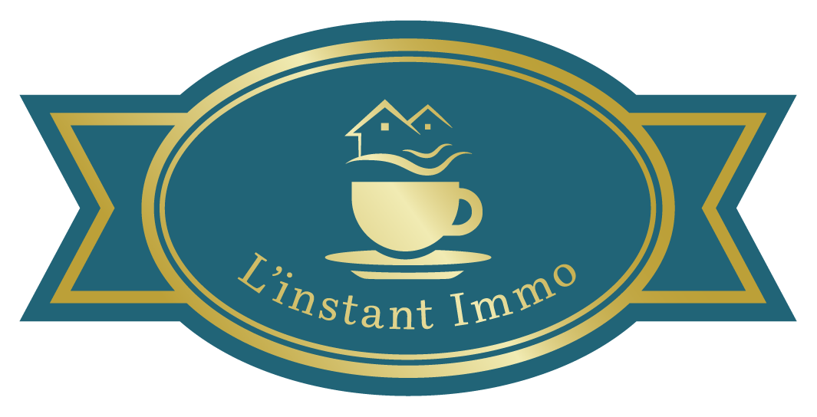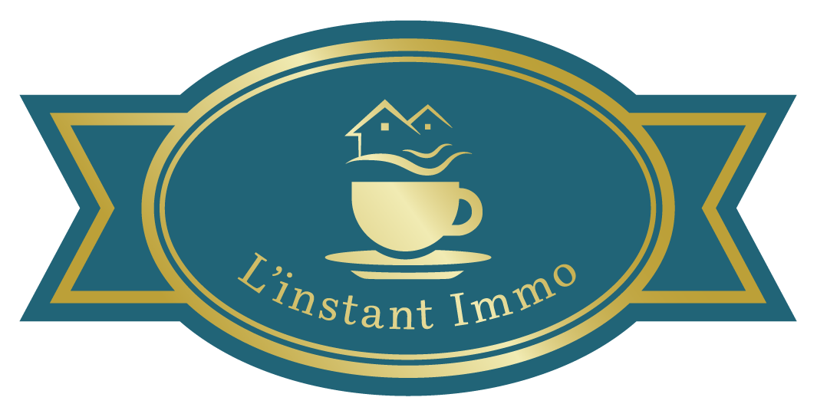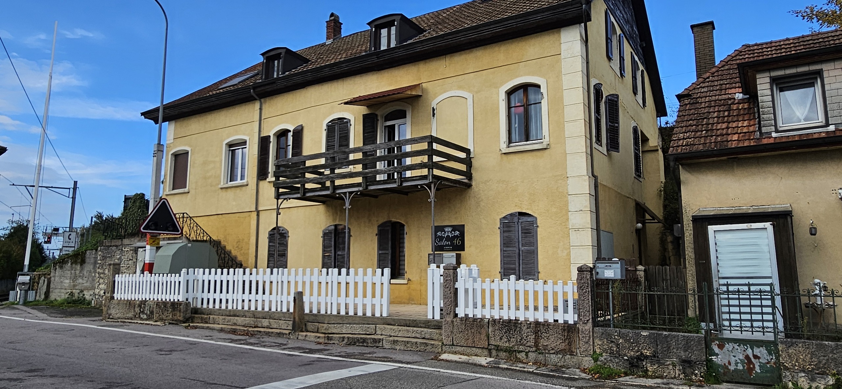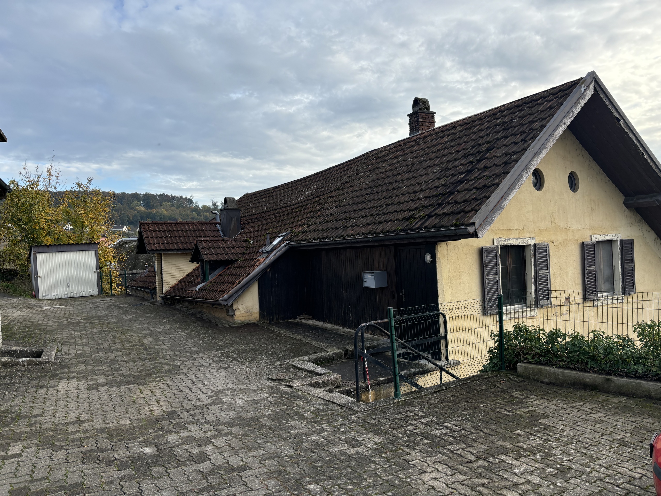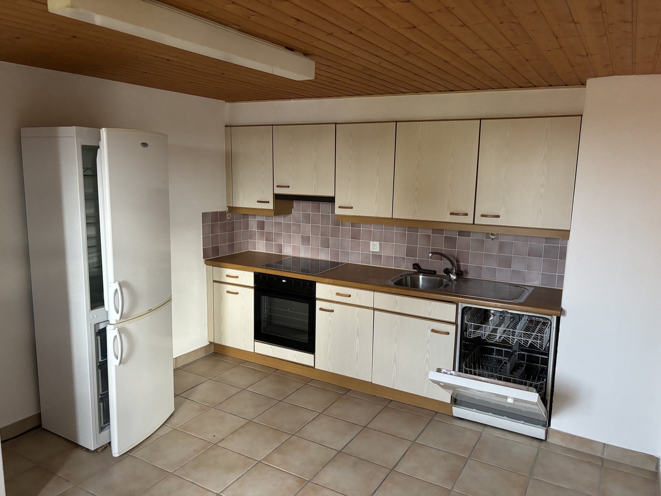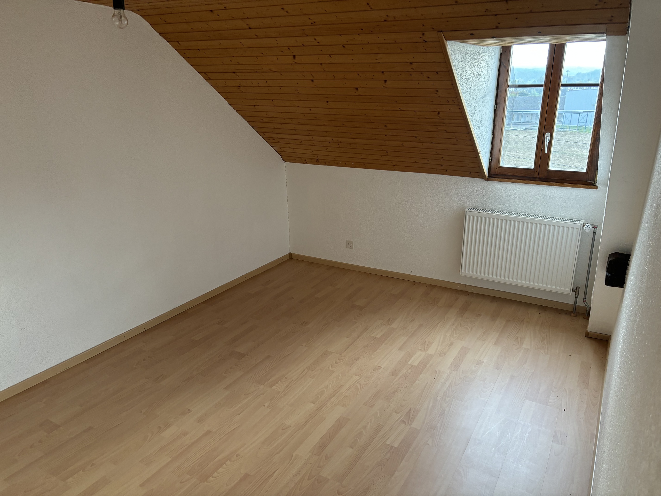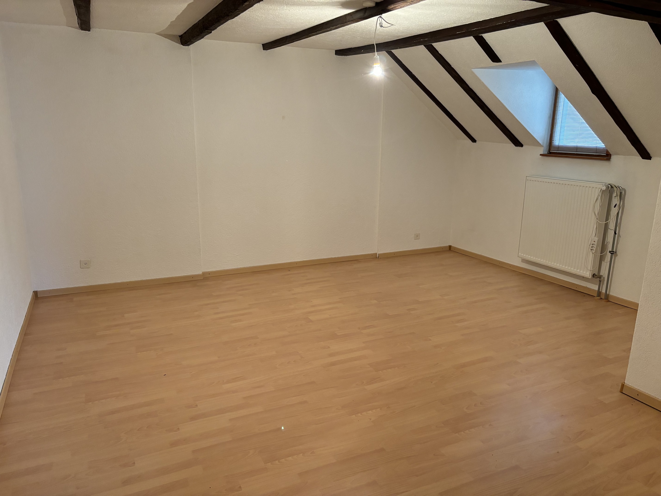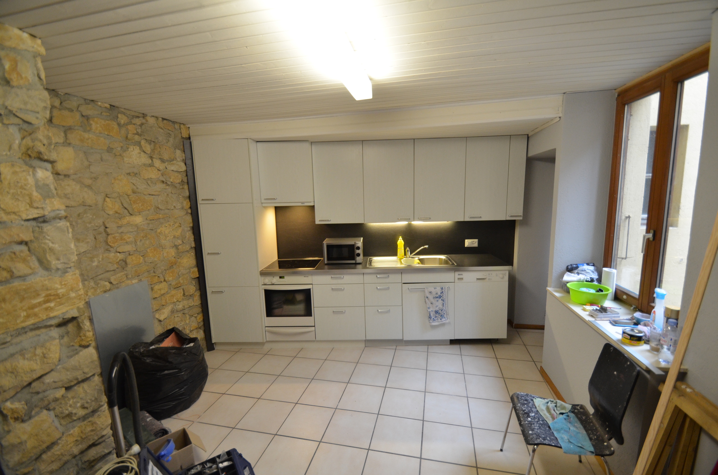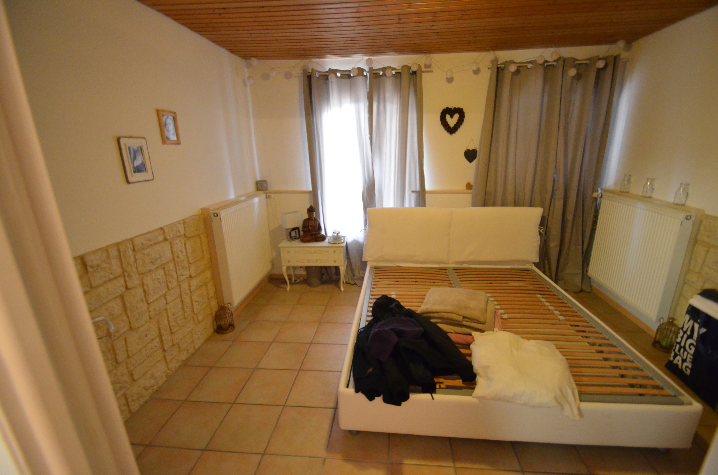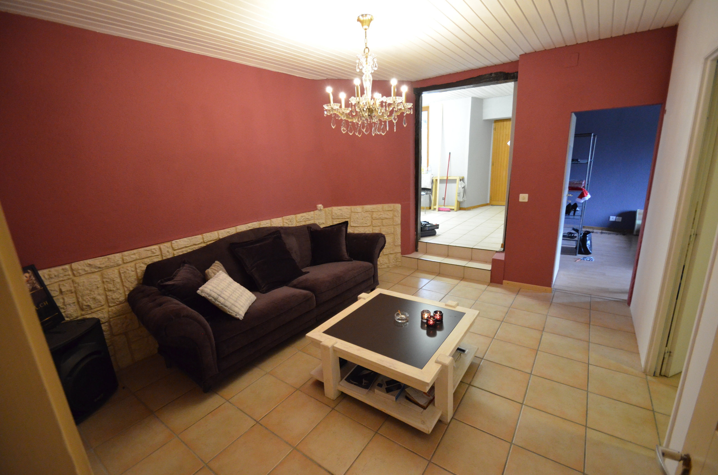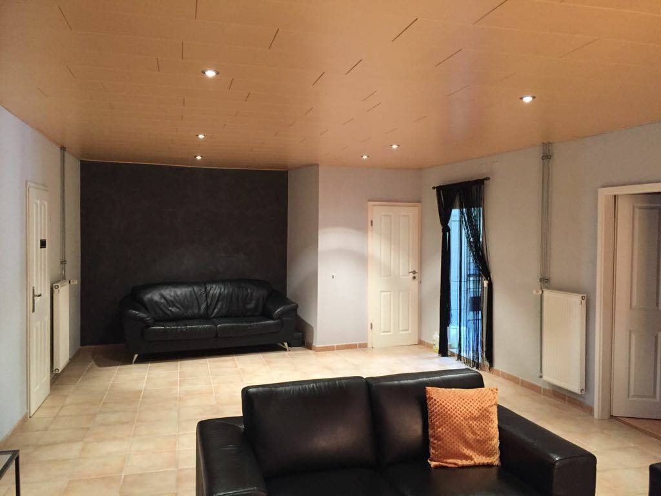Description
The building at Route de France 46 comprises four apartments.
One apartment is located on the lower ground floor. It comprises a kitchen, a living room, two bedrooms and a bathroom with shower. The windows are fitted with shutters. A second apartment, also on the lower ground floor, comprises a distribution hall, three bedrooms, a bathroom with bath, a fitted kitchen, a storeroom and a living room with access to a balcony.
The upper ground floor comprises two apartments. The first apartment has a kitchen, living room, bathroom and three bedrooms. The second apartment comprises an entrance hall, kitchen, living room and bedroom.
Externally, a garage completes this property.
The apartments on the lower ground floor are currently rented, while the two apartments on the upper ground floor are currently being rented. Each apartment has its own entrance.
The building's net yield, based on full occupancy, is 6.35%
One apartment is located on the lower ground floor. It comprises a kitchen, a living room, two bedrooms and a bathroom with shower. The windows are fitted with shutters. A second apartment, also on the lower ground floor, comprises a distribution hall, three bedrooms, a bathroom with bath, a fitted kitchen, a storeroom and a living room with access to a balcony.
The upper ground floor comprises two apartments. The first apartment has a kitchen, living room, bathroom and three bedrooms. The second apartment comprises an entrance hall, kitchen, living room and bedroom.
Externally, a garage completes this property.
The apartments on the lower ground floor are currently rented, while the two apartments on the upper ground floor are currently being rented. Each apartment has its own entrance.
The building's net yield, based on full occupancy, is 6.35%
Situation
By the main road, near the customs office, in Boncourt
Municipality
All useful information can be found on the Boncourt commune website: https://www.boncourt.ch/
Access
By road or via the SBB train network
Shops/stores
Boncourt is home to several businesses, including a Co-op, restaurants, kiosks, a post office, a bank, etc
Public transport
SBB train network
Leisure time
Several cultural and sporting societies are active here
Construction
Massive
Lower ground floor
Two apartments are located on this level
Upper ground floor
Two apartments are located on this floor
Under the roof
Attic space is accessible from one of the apartments on the ground floor
Roofing
Good condition
Annexe
A garage completes this property
Conveniences
Neighbourhood
- Village
- Park
- Shops/Stores
- Bank
- Post office
- Restaurant(s)
- Railway station
- Highway entrance/exit
- Child-friendly
- Playground
- Nursery
- Preschool
- Primary school
- Sports centre
- Public swimming pool
- Indoor swimming pool
- Hiking trails
- Bike trail
- Religious monuments
- Near customs
Outside conveniences
- Balcony/ies
- Terrace/s
- Garage
- From road
Inside conveniences
- Without elevator
- Double glazing
- Triple glazing
- Bright/sunny
Equipment
- Outdoor lighting
Floor
- At your discretion
- Tiles
- Parquet floor
Condition
- Good
Orientation
- South
- West
Style
- Classic
Miscellaneous
- Not registered as Contaminated land
Distances
Station
-
15'
-
3'
Public transports
-
15'
-
3'
Freeway
-
-
-
3'
Nursery school
-
9'
-
2'
Primary school
-
11'
-
2'
Secondary school
-
-
35'
15'
Secondary II school
-
-
35'
15'
College / University
-
-
35'
15'
Stores
-
2'
-
1'
Post office
-
12'
-
2'
Bank
-
12'
-
2'
Hospital
-
-
-
15'
Restaurants
-
2'
-
1'
Park / Green space
-
1'
-
-
