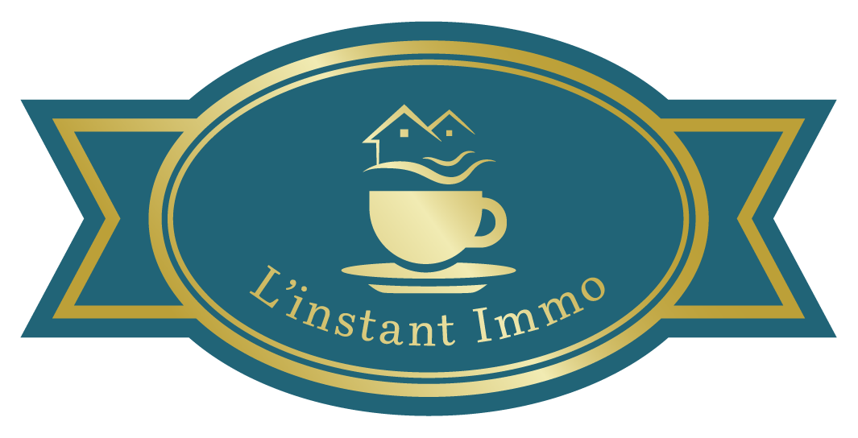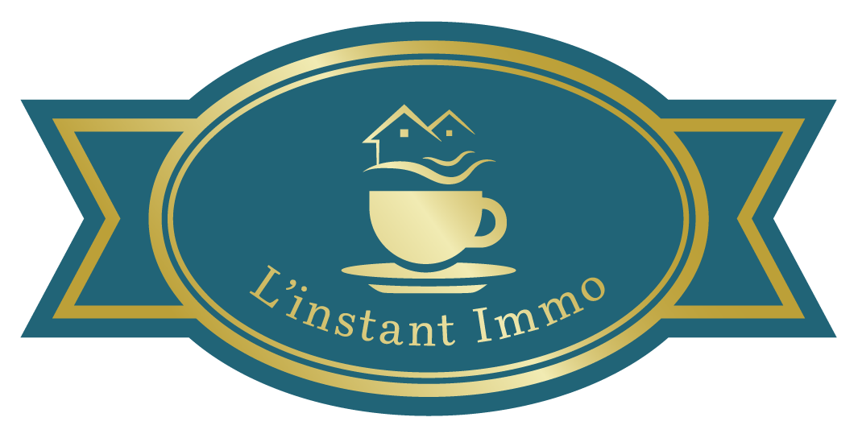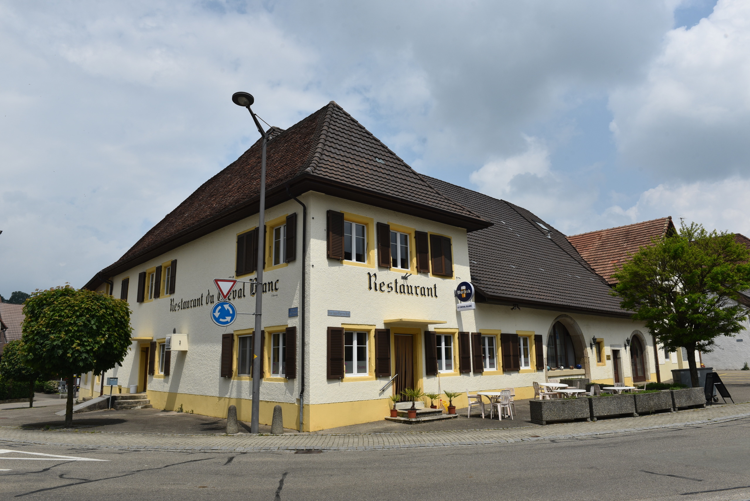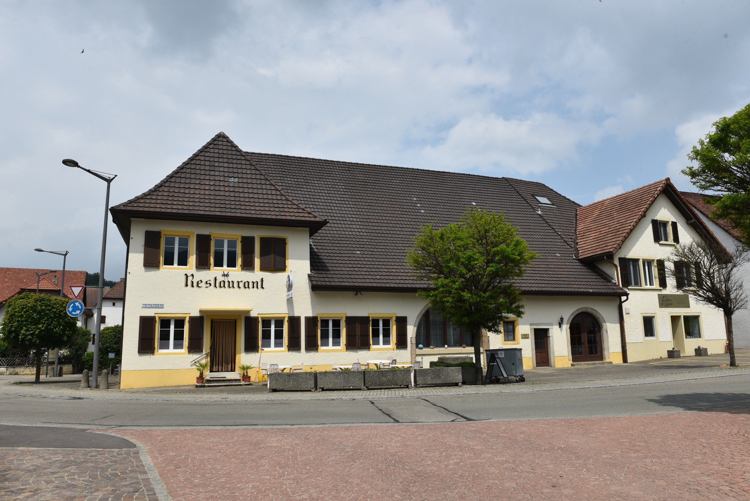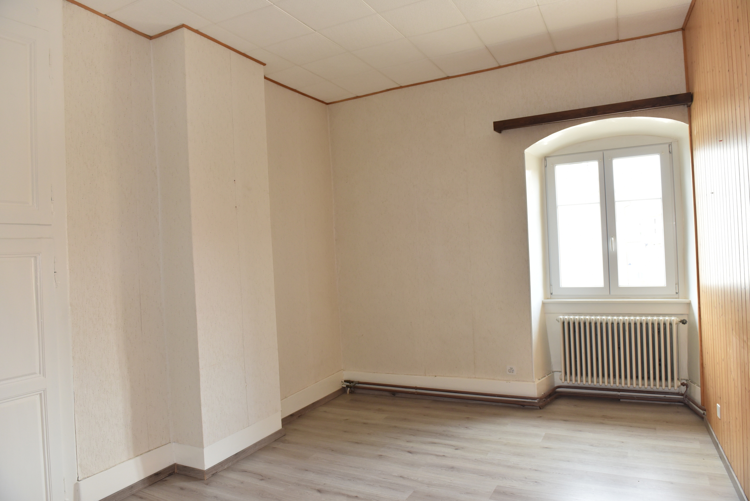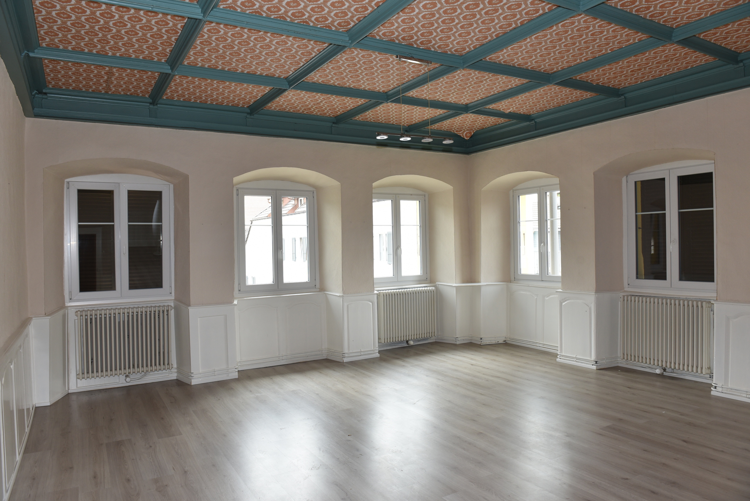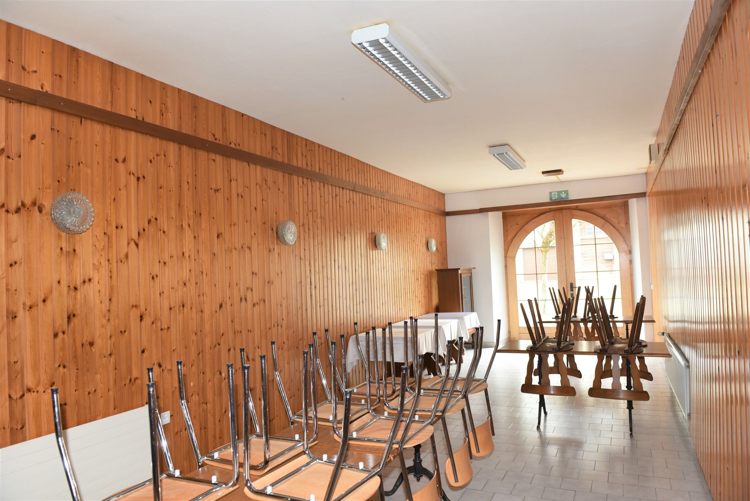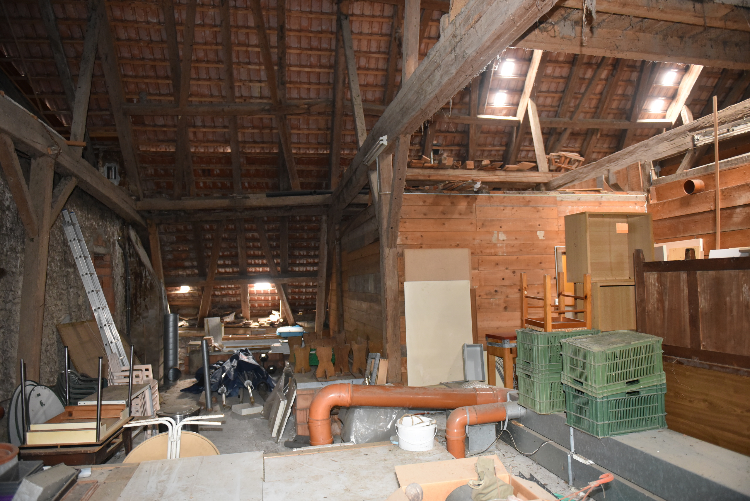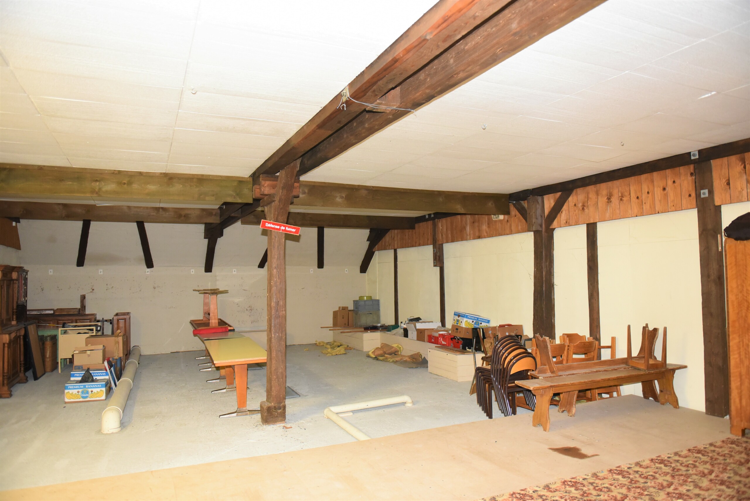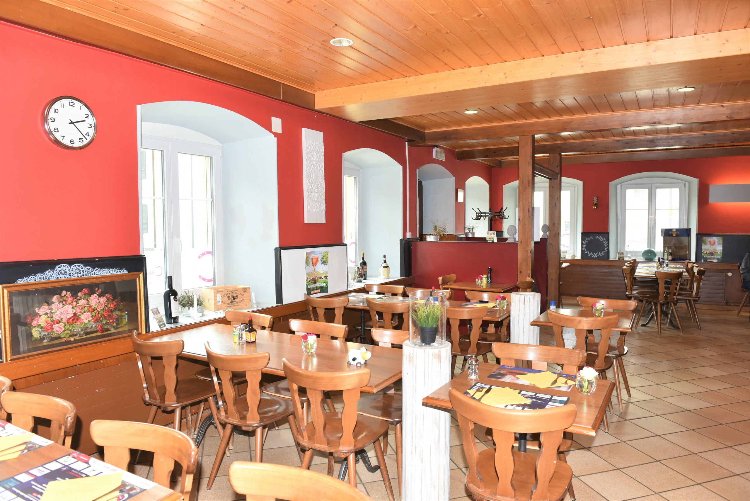Description
Are you looking for a property with high potential and numerous operating possibilities? This building, formerly a restaurant with several rooms, offers a wide range of opportunities for investors and entrepreneurs.
Main features:
- Generous floor area with several usable spaces
- Independent apartment and office already in place
- Insufficient attic space to optimize space
- Three separate entrances, ideal for mixed use
- Private parking and large terrace to rear
Multiple potential:
- Transformation into housing
- Creation of offices or coworking spaces
- Relocation of a restaurant or business
- Mixed-use project combining several activities
its configuration and location offer a multitude of possibilities, whether for an investor wishing to maximize return or for an entrepreneur looking for a versatile location.
Contact us for more information and to arrange a viewing!
Situation
At the side of the main road in Chevenez, right in the heart of the village.
Municipality
In Chevenez, in the merged commune of Haute-Ajoie. All relevant information can be found at www.hauteajoie.ch
Access
By road, we find a freeway entrance and exit in the direction of Porrentruy/Delémont/Bienne. The village is also served by public transport.
Shops/stores
Bank, post office. All amenities can be found Porrentruy (10 minutes).
Public transport
Le réseau de bus jurassien MobiJU dessert Chevenez.
Leisure time
Several sporting and cultural societies are active in the commune. The renowned Saint-Martin festival takes over the village for two weekends in November. A riding school is just a few minutes' walk from the building, where a prestigious national horse show takes place annually.
Construction
Massive
Basement
In the basement, we find several cellars, for a surface of about 95 m2.
Ground floor
The first floor comprises a former restaurant with a kitchen to be fitted out, several rooms, storage rooms, sanitary facilities, a cold room, an office, a laundry room and the technical room. It's around 380m2 of surface to exploit.
1st floor
This level includes a 4.5-room apartment for approximately 95 m2.
Under the roof
The convertible attic has a volume of around 2,000 m3, offering a wealth of possibilities.
Roofing
Good condition
Outside conveniences
Parking spaces are available in front of the building, a terrace is located at the rear of the building.
Conveniences
Neighbourhood
- Village
- Park
- Green
- Shops/Stores
- Bank
- Post office
- Bus stop
- Highway entrance/exit
- Child-friendly
- Playground
- Nursery
- Primary school
- Horse riding area
- Sports centre
- Hiking trails
- Bike trail
- Religious monuments
- Doctor
Outside conveniences
- Terrace/s
- Parking
- Public parking
- Visitor parking space(s)
- From road
- Built on even grounds
Inside conveniences
- Without elevator
- Visitor parking space(s)
- Cellar
- Heating Access
- Triple glazing
- Natural light
- With character
Floor
- Tiles
- Parquet floor
Condition
- To convert
- To be refurbished
- In it's current state
- With extension possibility
Exposure
- Optimal
- All day
View
- Clear
- With an open outlook
- Rural
Style
- Classic
- Character house
