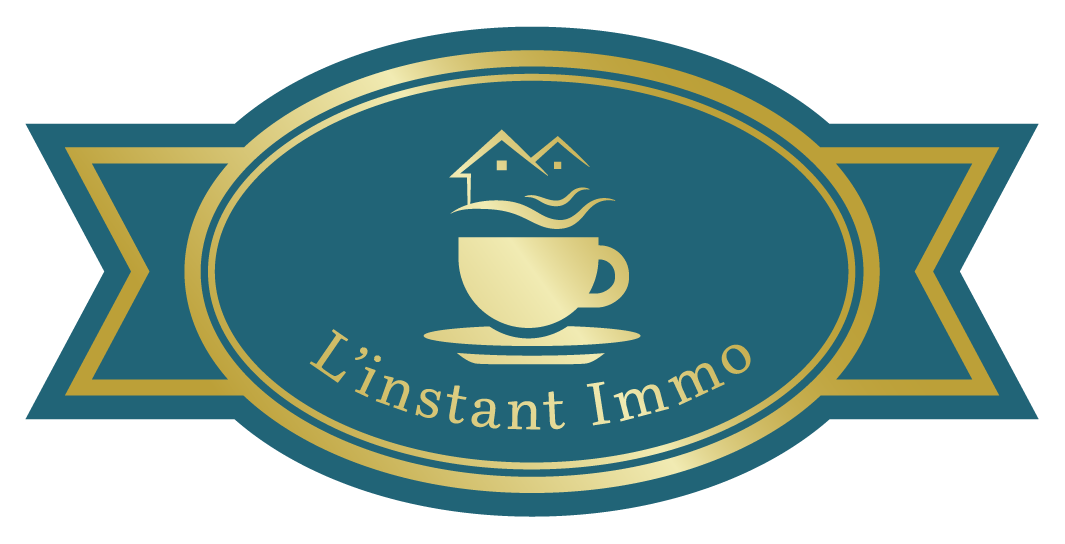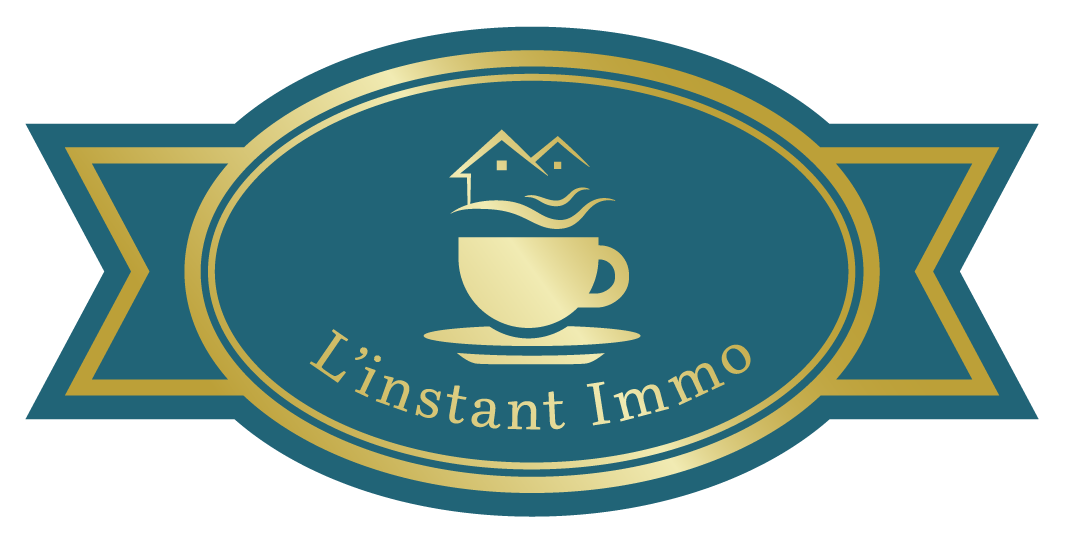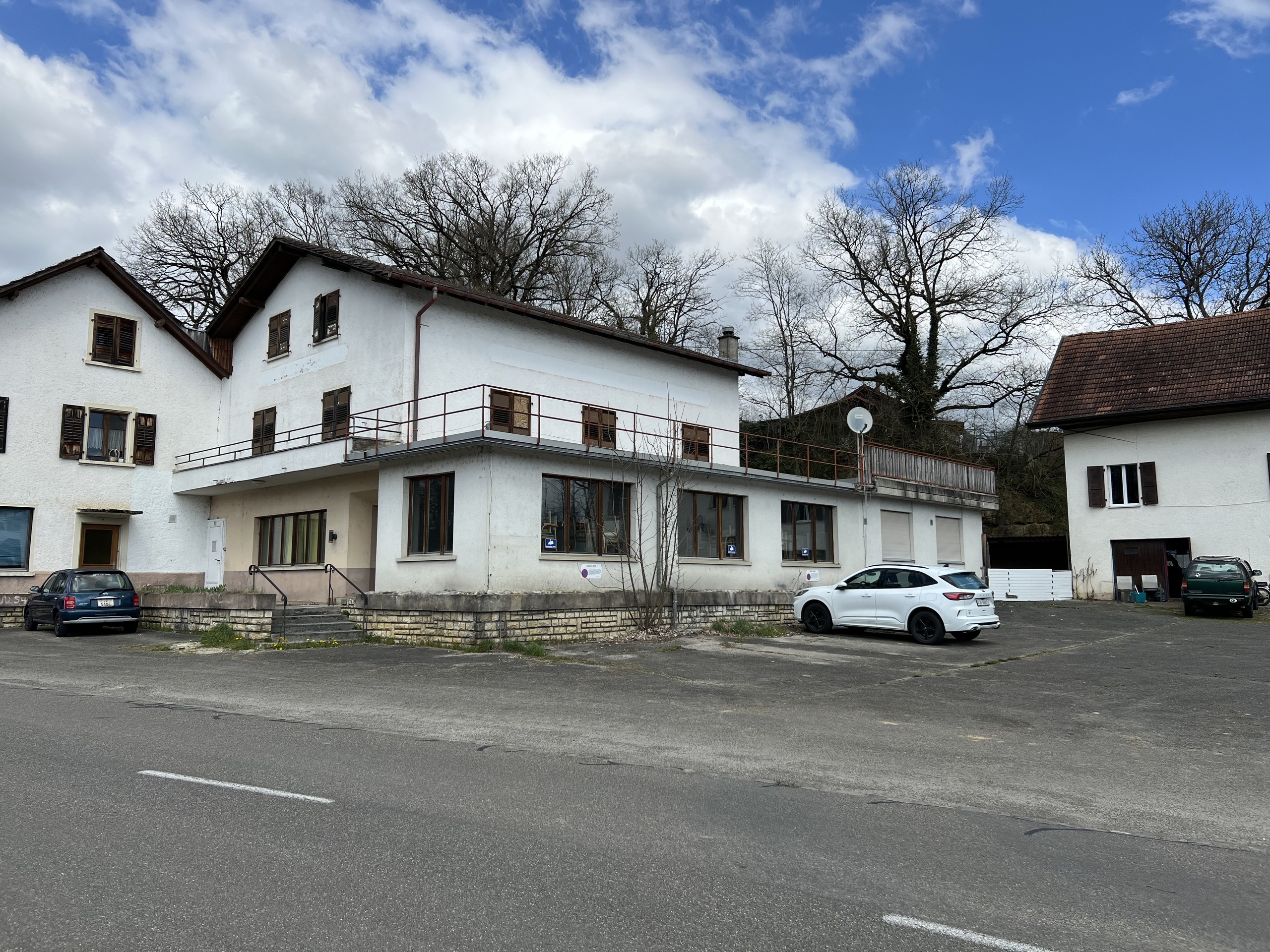Description
Complete description of the building that will allow you to discover all its aspects:
Ground floor:
-
Restaurant : Two large open rooms, a bar, a well-equipped kitchen (oven, pizza oven, cold rooms).
-
Technical room : Contains an oil-fired boiler to power the building's heating.
-
Other spaces : Storage room, two storerooms, WC.
First floor:
-
Apartment : Comprising six bedrooms, two of which open onto a balcony.
-
Spaces to be fitted out : A kitchen to be fitted out, two shower rooms to be fitted out and a WC.
-
Reduction : Additional storage space.
Second floor:
-
Bedrooms : Five bedrooms in total, including two small ones.
-
Spaces to convert : A kitchen to convert and a shower room.
-
Grenier : For storage or to convert.
Exterior:
-
Parking spaces : Located in front of the building.
-
External storage : An open storage area and access to a large terrace at the rear.
Other features:
-
Windows : Double-glazed.
-
Heating : Central heating with oil-fired boiler, distributed via radiators.
-
Location : Situated beside the main road, making access easy.
The building looks ideal for a combination of commercial (restaurant) and residential (apartments and rooms) activities, with spaces to be fitted out offering customization possibilities.
Situation
At the edge of the main road, in the peaceful village of Damphreux.
Municipality
All useful information can be found at https://www.damphreux-lugnez.ch/. The village of Damphreux is part of the merged municipality of Damphreux-Lugnez.
Access
Par la route.
Shops/stores
Un magasin et un restaurant sont implantés dans la commune.
Public transport
The Jura bus network
Leisure time
Several sports and cultural societies are active in Damphreux-Lugnez, such as a soccer club a Sainte-Cécile,...
Ground floor
On the first floor, the building houses a spacious restaurant with two large open rooms and a bar. The kitchen is fully equipped, including an oven, a pizza oven and several cold rooms for food storage. A utility room with an oil-fired boiler provides heating, while a depot and two storerooms offer storage space. Toilets are also available for customers and staff.
It is possible to use this space as something other than a restaurant.
1st floor
The second floor houses a six-bedroom apartment, two of which open onto a balcony. A kitchen to be fitted out as well as two shower rooms and a WC are also present. An additional storeroom completes this level.
2nd floor
On the second floor, we find five bedrooms, including two small ones, as well as a kitchen for conversion and a shower room. An attic offers additional space, ideal for storage or future conversion.
Roofing
Good condition.
Outside conveniences
Externally, several parking spaces are available in front of the building, offering easy access. To the rear, a large open storage area is accessible, leading to a large terrace ideal for enjoying the outdoors.
Conveniences
Neighbourhood
- Village
- Green
- Fog-free
- Shops/Stores
- Restaurant(s)
- Bus stop
- Child-friendly
- Playground
- Nursery
- Preschool
- Primary school
- Hiking trails
- Bike trail
- Religious monuments
- Near customs
Outside conveniences
- Balcony/ies
- Terrace/s
- Rooftop terrace
- Exclusive use of garden
- Quiet
- Fence
- Parking
- Carport
- Visitor parking space(s)
- From road
- Built on even grounds
Inside conveniences
- Without elevator
- Cellar
- Wine cellar
- Garret
- Bicycle storage
- Ski storage
- Storeroom
- Workshop
- Heating Access
- Double glazing
- Bright/sunny
- Natural light
Floor
- At your discretion
- Tiles
- Cast floor
Condition
- To convert
- To be renovated
- In it's current state
- With extension possibility
Exposure
- Optimal
- All day
View
- Clear
- With an open outlook
- Rural
- Garden
- Fields
- Forest
Style
- Rustic
- Atypical house













