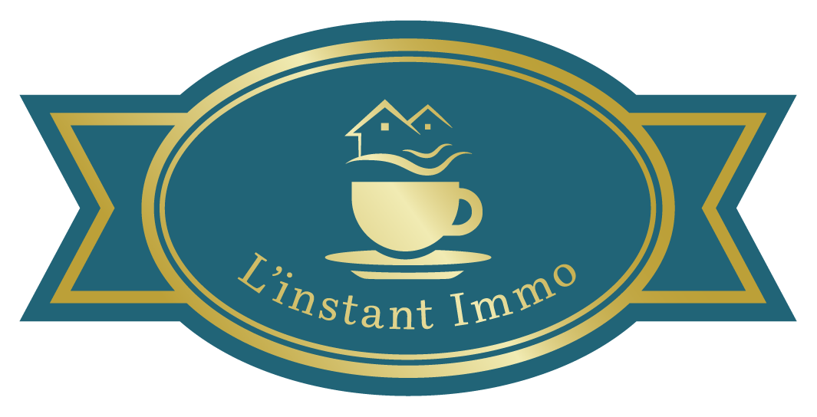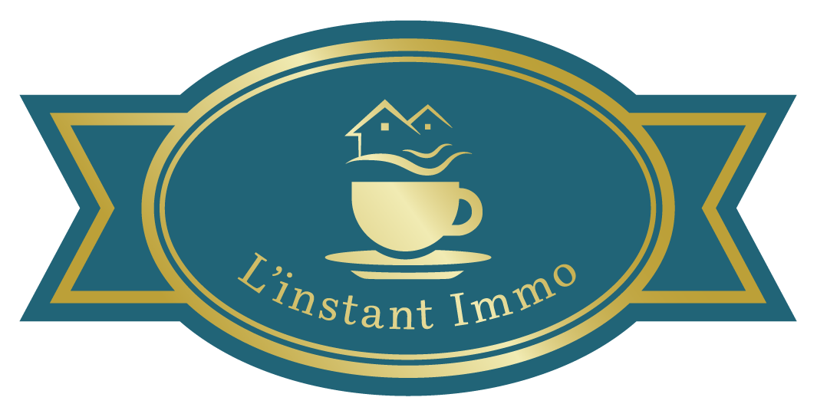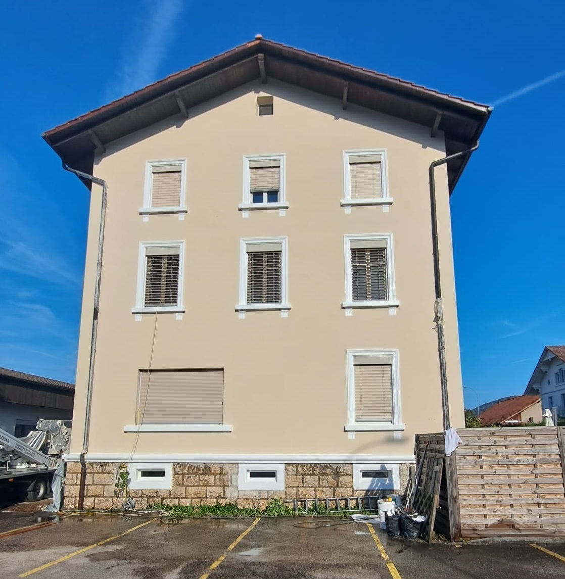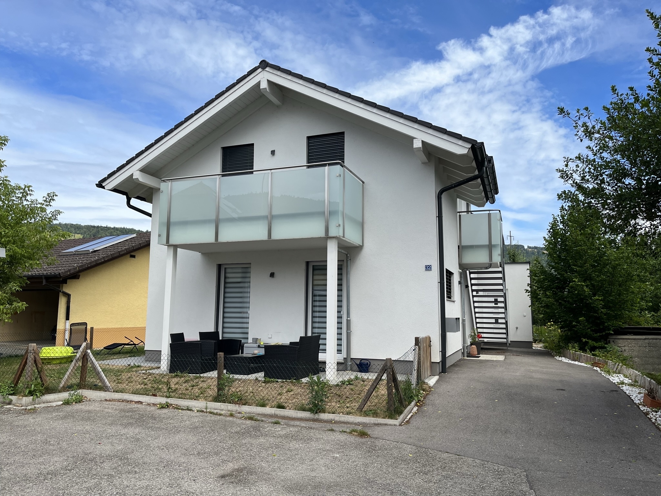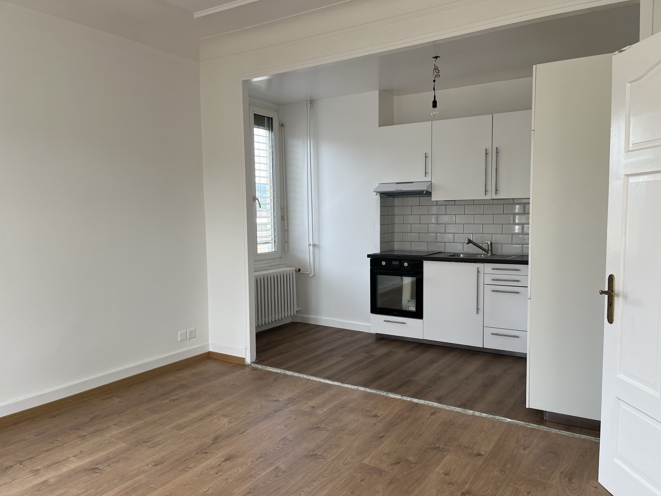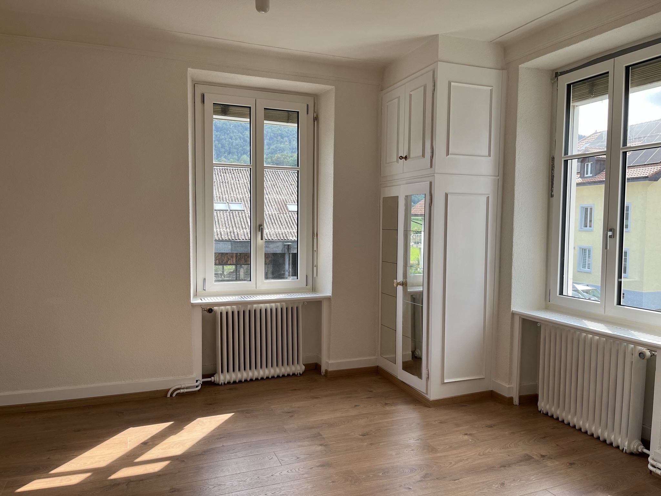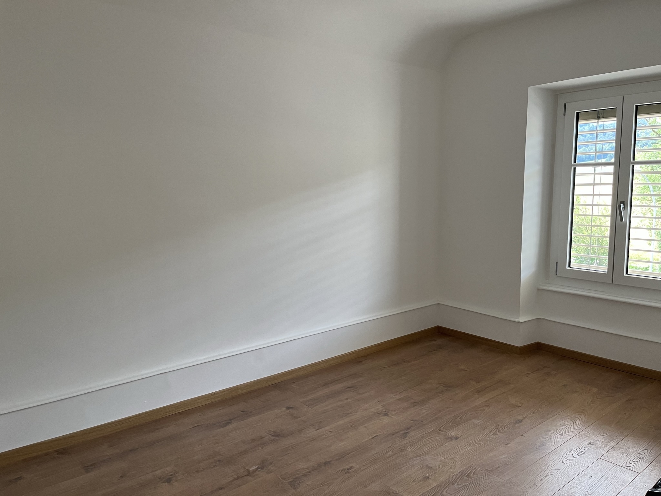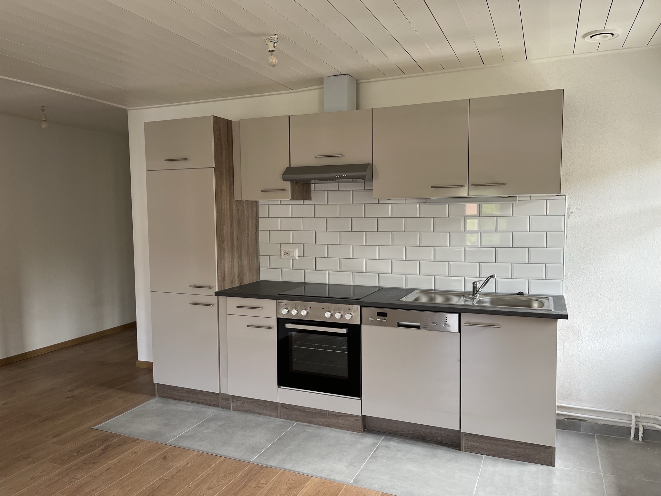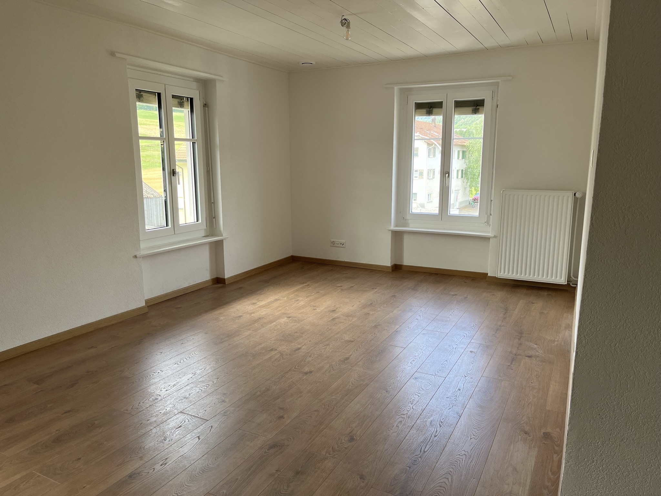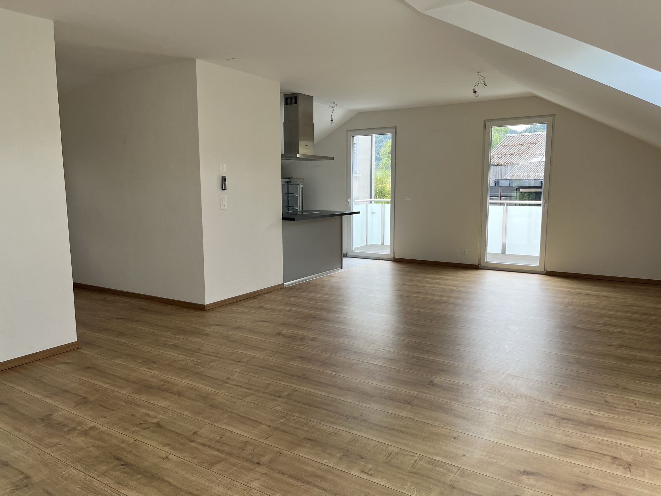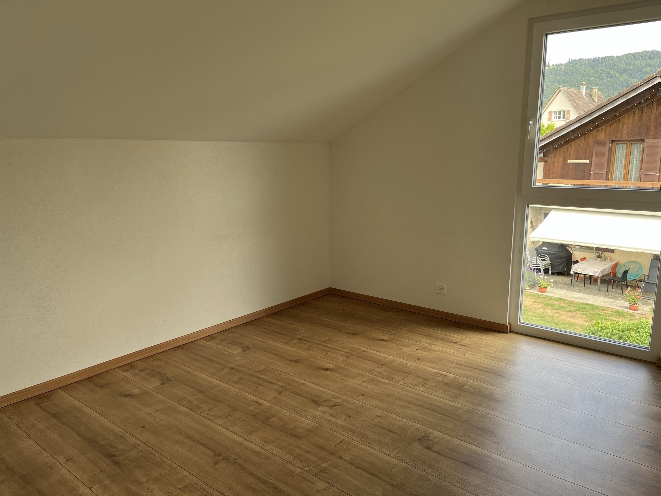Description
We offer you this superb lot of 2 investment properties in Glovelier.
It comprises a first building of 6 apartments, between 3.5 and 4 rooms, and 1 studio with cellars, a shared laundry room and oil heating as well as 7 parking spaces dedicated to this building.
There is also a second building of 2 apartments of 3.5-room apartments with private laundry facilities and oil-fired heating (boiler room in the first building).
On the plot, we also have 4 lock-up garages, including 2 garages for the apartments in the second building.
The net rental income is 94080.- and gross 114'000.-.
Contact us to obtain our sales file and to arrange a viewing.
It comprises a first building of 6 apartments, between 3.5 and 4 rooms, and 1 studio with cellars, a shared laundry room and oil heating as well as 7 parking spaces dedicated to this building.
There is also a second building of 2 apartments of 3.5-room apartments with private laundry facilities and oil-fired heating (boiler room in the first building).
On the plot, we also have 4 lock-up garages, including 2 garages for the apartments in the second building.
The net rental income is 94080.- and gross 114'000.-.
Contact us to obtain our sales file and to arrange a viewing.
Situation
The building lot is located in the center of the village of Glovelier, close to the train station and amenities.
Municipality
Glovelier is part of the merged commune of Haute-Sorne.
All information can be found on the commune's website: https://www.haute-sorne.ch/
All information can be found on the commune's website: https://www.haute-sorne.ch/
Access
By road.
Shops/stores
All amenities are in the village.
Public transport
SBB and CJ buses and trains.
Leisure time
Several sports and cultural associations are active in the village.
Construction
Massive.
Basement
Building 1: cellars, shared laundry room, as well as service rooms and boiler rooms for both buildings.
Ground floor
Building 1:
- 3.5-room apartment with eat-in kitchen, living room, two bedrooms and bathroom with bathtub.
- 4-room apartment with eat-in kitchen, living room, three bedrooms and bathroom with bathtub. Access to the garden via a balcony.
- 3.5-room apartment with kitchen opening onto the living room and dining room, storeroom, two bedrooms and a shower room with shower, WC and washing machine column. The apartment benefits from the exterior green space.
- Technical rooms with heating entrance for building 1.
1st floor
Building 1:
- 4-room apartment with open-plan kitchen, living room, two bedrooms and bathroom. Access to a balcony from one of the bedrooms.
- 4-room apartment with kitchen opening onto the living room, two bedrooms as well as a shower room with shower.
- 3.5-room apartment with kitchen opening onto the living room and dining room, storeroom, two bedrooms as well as a shower room with shower, WC and washing machine column. Large balcony.
2nd floor
Building 1:
- 4-room apartment with eat-in kitchen, living room, two bedrooms and bathroom.
- 3.5-room apartment with kitchen opening onto living room, two bedrooms and bathroom.
- 1.5-room studio with kitchen opening onto living room and bathroom.
Roofing
Both buildings benefit from roofs in good condition.
Outside conveniences
Private parking space, garage and green areas.
Conveniences
Neighbourhood
- Industrial zone
- Village
- Shops/Stores
- Bank
- Post office
- Restaurant(s)
- Railway station
- Bus stop
- Highway entrance/exit
- Nursery
- Preschool
- Primary school
- Sports centre
- Horse riding area
- Hiking trails
- Bike trail
- Religious monuments
- Doctor
Outside conveniences
- Balcony/ies
- Terrace/s
- Parking
- Box
- Built on even grounds
Inside conveniences
- Without elevator
- Cellar
- Double glazing
Equipment
- Laundry
Floor
- At your discretion
- Tiles
- Parquet floor
Condition
- Good
Orientation
- South
Exposure
- Favourable
- All day
Style
- Classic
Distances
Station
-
4'
-
-
Public transports
-
4'
-
-
Freeway
-
-
-
3'
Nursery school
-
17'
-
2'
Primary school
-
17'
-
3'
Secondary school
-
-
9'
3'
Stores
-
8'
-
-
Post office
-
6'
-
-
Bank
-
8'
-
-
Restaurants
-
7'
-
-
