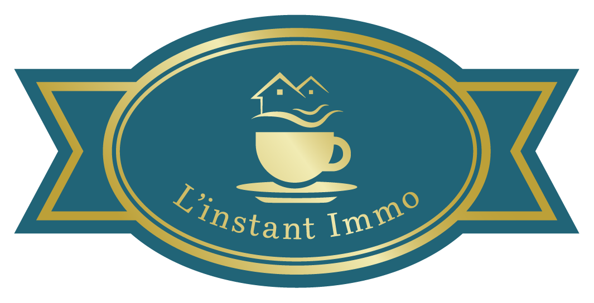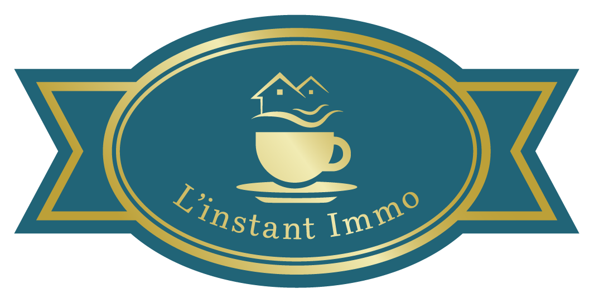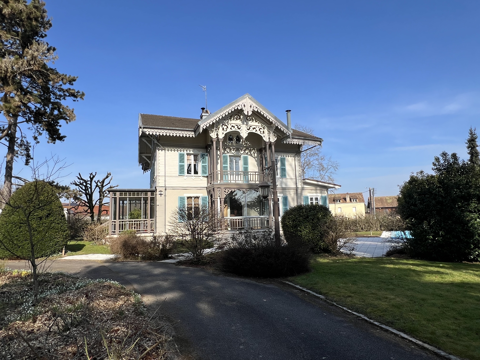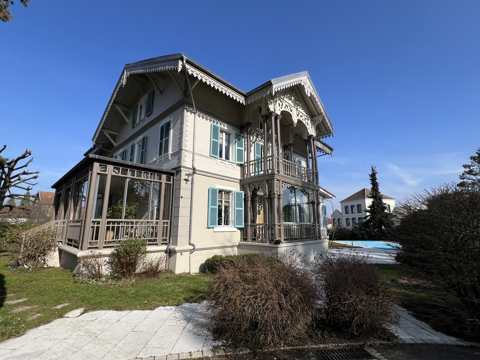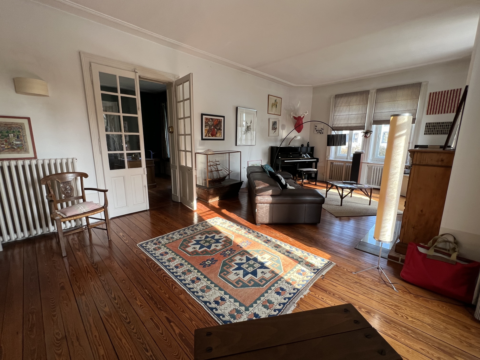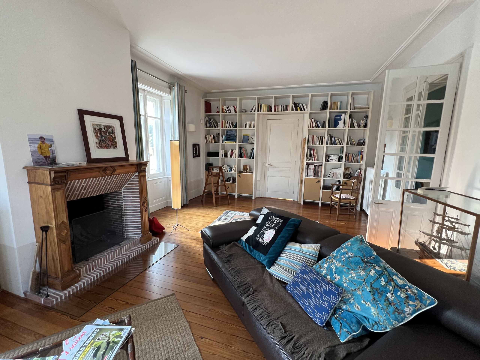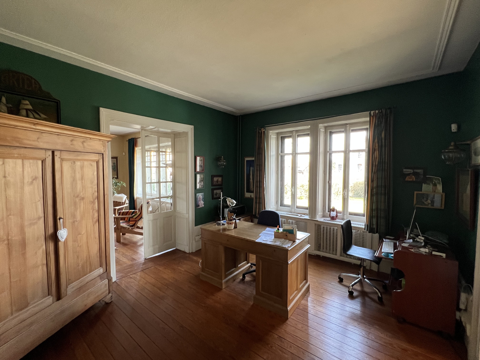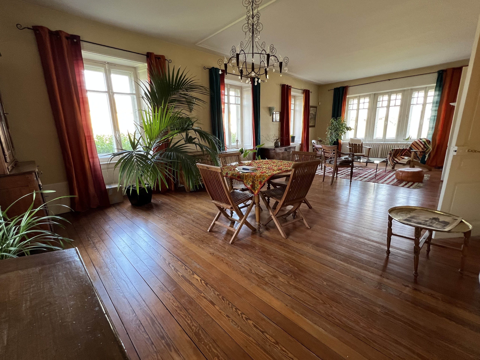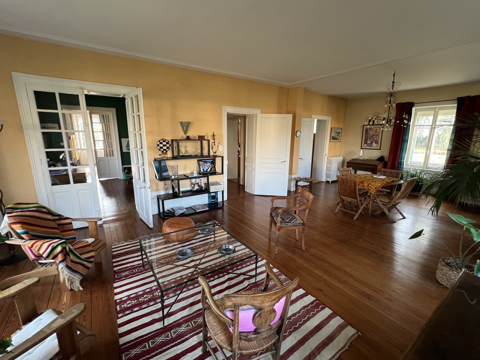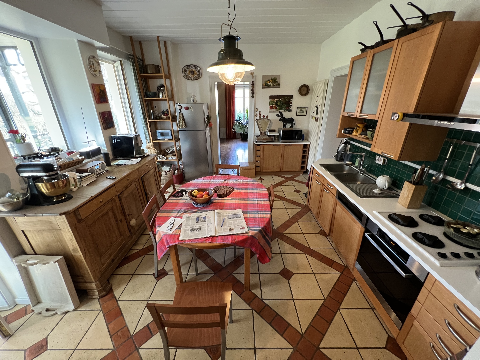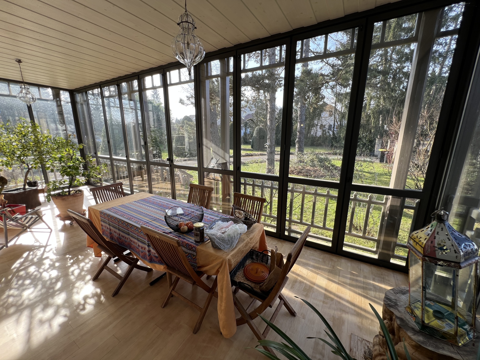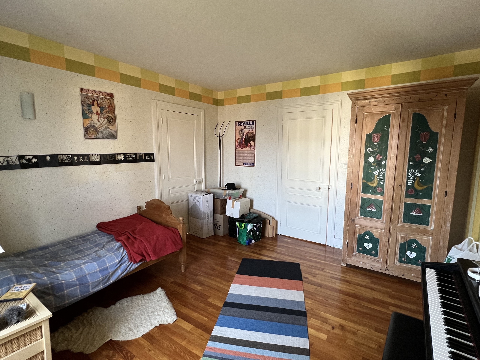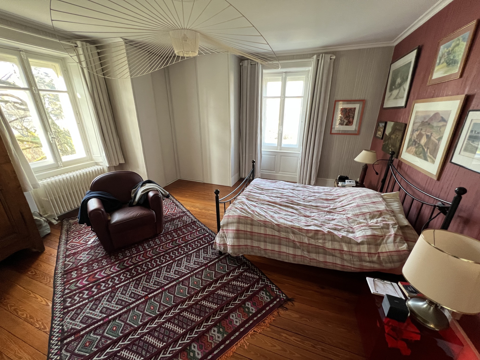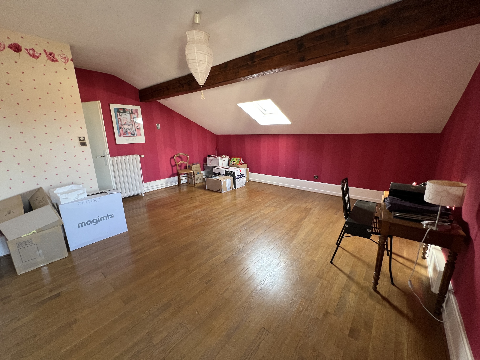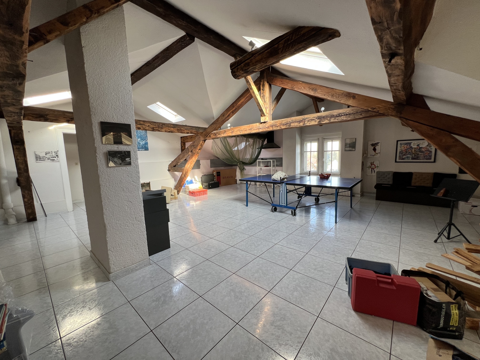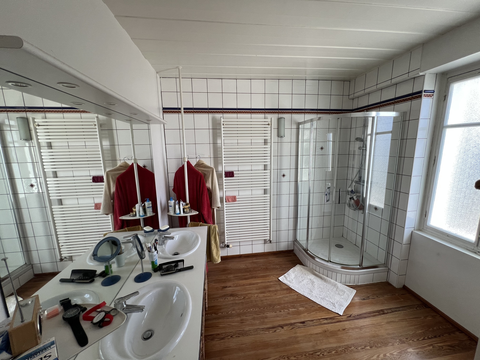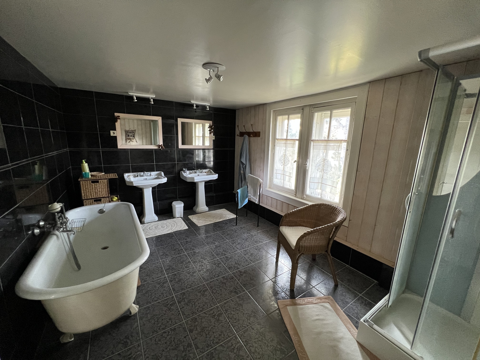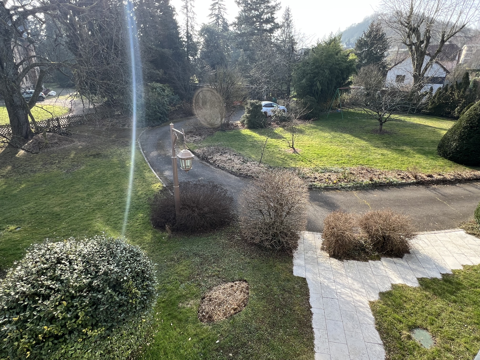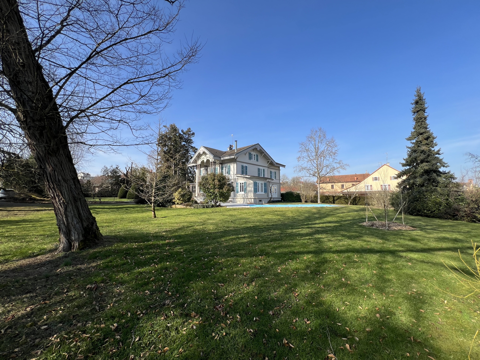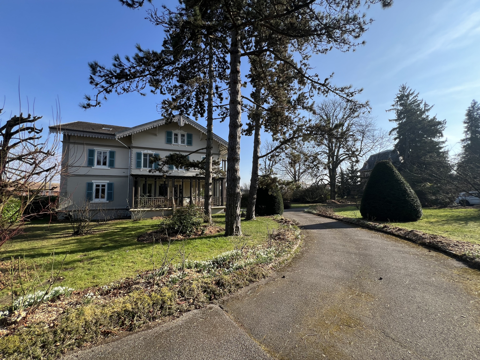Description
Magnificent Maison de Maître in Vieux-Charmont - Near Switzerland, Belfort, Sochaux-Montbéliard
Discover this sumptuous maison de maître located in Vieux-Charmont, an ideal location near Switzerland, Belfort and Sochaux-Montbéliard. Combining the charm of yesteryear with modern comforts, this exceptional residence will seduce you with its impressive volumes and verdant setting.
The assets of this property :
- Superb living spaces : vast, luminous rooms offering absolute comfort
- Heated, modular veranda : opens fully to take full advantage of fine weather
- Huge landscaped garden: a true haven of peace, perfect for moments of relaxation
- Pool: ideal for cooling off and enjoying fine days in total privacy
- Ecological heating: for optimal thermal comfort that respects the environment
- New windows (2025): insulation and modernity guaranteed
A rare property, ideal for lovers of beautiful homes combining character and top-of-the-range features.
Contact us now for a visit and let yourself be charmed by this unique home!
Situation
A stone's throw from amenities, the house is hidden behind large hedges and numerous trees for total privacy.
Municipality
Vieux-Charmont is a commune in the Doubs region of Burgundy-Franche-Comté, located near Montbéliard, Sochaux and Belfort. Ideally located, it offers rapid access to Switzerland and major highways, while providing a quiet living environment.
Access
By road or thanks to the bus networks. Meroux TGV station is just a few minutes' drive from the house.
Shops/stores
A butcher's and a baker's are located in Vieux-Charmont. Several shops are located in Sochaux, the town adjoining the village.
Public transport
Bus, TGV à quelques minutes.
Leisure time
Several sports and cultural societies are active here.
Construction
Exposed beams, with character, large volumes, new windows.
Basement
The basement offers many functional spaces: a cellar, a technical room equipped with automatically fed pellet heating and a hybrid boiler (pellets or electric), as well as a laundry room. A wine cellar, storage room and workshop complete this floor. A direct access leads to the exterior and garden
Ground floor
The entrance opens onto a welcoming hall leading to a very large living room, an elegant dining room and an office. The spacious and functional kitchen is ideally located nearby. A WC completes this floor. A magnificent heated veranda, fully openable, extends the living spaces and offers an unobstructed view of the garden.
1st floor
This level features four bedrooms, two of which interconnect, and a parent's suite with custom bathroom and dressing room. An additional bathroom and separate toilet provide optimum comfort. From the hallway, a private balcony offers a beautiful outdoor space.
2nd floor
The upper floor reveals a grand 70 m² room, ideal as a playroom or spacious bedroom. Two further bedrooms complete this space, as well as a bathroom and separate WC.
Roofing
Good condition.
Annexe
A room for storing garden and pool equipment is located to the side of the house. We also find a carport with electric door and a bike room on the plot.
Outside conveniences
Many trees and fruit trees are planted in the garden, a vegetable garden has been laid out and a swimming pool that can be heated takes place on the plot. A large flowered driveway leads to the property, with a gate allowing the estate to be fully enclosed.
Conveniences
Neighbourhood
- City centre
- Shops/Stores
- Shopping street
- Bank
- Post office
- Restaurant(s)
- Pharmacy
- Railway station
- Bus stop
- Highway entrance/exit
- Child-friendly
- Playground
- Preschool
- Primary school
- Secondary school
- Sports centre
- Public swimming pool
- Tennis centre
- Indoor swimming pool
- Hiking trails
- Bike trail
- Museum
- Concert hall
- Religious monuments
- Hospital / Clinic
- Doctor
- Near customs
Outside conveniences
- Balcony/ies
- Terrace/s
- Garden
- Bench
- Quiet
- Greenery
- Fence
- Storeroom
- Covered parking space(s)
- Parking
- Garage
- Carport
- Visitor parking space(s)
- Swimming pool
- From road
- Built on even grounds
Inside conveniences
- Without elevator
- Eat-in-kitchen
- Separated lavatory
- Guests lavatory
- Dressing
- Pantry
- Wintergarden
- Veranda
- Cellar
- Wine cellar
- Bicycle storage
- Ski storage
- Storeroom
- Workshop
- Craft room
- Recreationroom
- Partially furnished
- Built-in closet
- Heating Access
- Fireplace
- Double glazing
- Bright/sunny
- With front and rear view
- Natural light
- Exposed beams
- With character
- Timber frame
- Traditional solid construction
Equipment
- Fitted kitchen
- Cooker/stove
- Oven
- Fridge
- Freezer
- Dishwasher
- Gas stove
- Washing machine
- Dryer
- Connections for washing tower
- Bath
- Shower
- Optic fiber
- Internet connection
- Electric car terminal
- Alarm
- Electric garage door
Floor
- Tiles
- Antique parquet floor
Condition
- Very good
Orientation
- South
Exposure
- Optimal
- All day
View
- Nice view
- With an open outlook
- Garden
Style
- Atypical house
- Character house
Miscellaneous
- Not registered as Contaminated land
