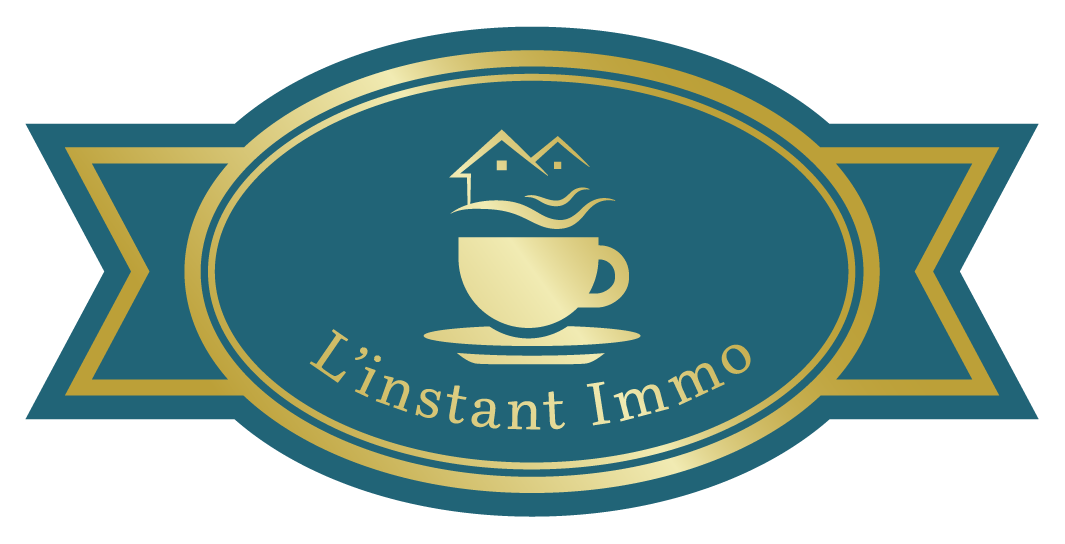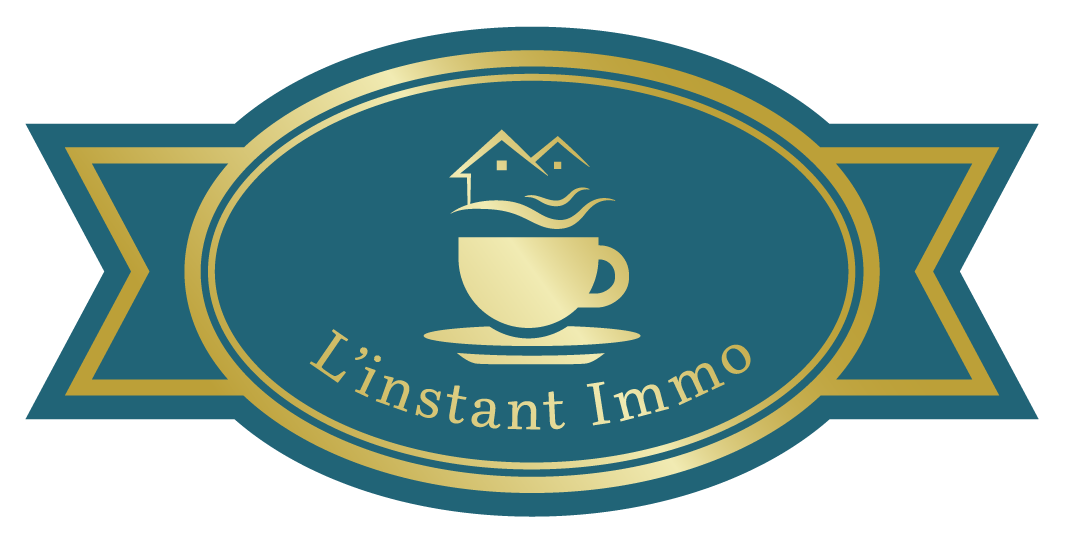Description
The investment property comprises six lots (4 x 3.5-room apartments and 2 x 4.5-room apartments). Two apartments are also available for rental. In addition, the building has several cellars and a technical room. Attic space is available for conversion.
For exteriors, a small garden is located in front of the house. Behind the house, a large terrace is available to tenants. Some apartments have been renovated. Currently, two apartments are rented. The vacant apartments have been offered for rent since the renovations were completed. With a full occupancy rate, the annual rent amounts to 56'160.-, for a yield of 6.25%.
This property is located on the main Boncourt road, with access from the rear of the building. This side of the building offers an unobstructed view. The village is attractive thanks to its proximity to freeway entrances and exits, as well as the border. Several shops are located in the village (coop, bank, doctor,...) and a sports complex with swimming pool is also in Boncourt.
For exteriors, a small garden is located in front of the house. Behind the house, a large terrace is available to tenants. Some apartments have been renovated. Currently, two apartments are rented. The vacant apartments have been offered for rent since the renovations were completed. With a full occupancy rate, the annual rent amounts to 56'160.-, for a yield of 6.25%.
This property is located on the main Boncourt road, with access from the rear of the building. This side of the building offers an unobstructed view. The village is attractive thanks to its proximity to freeway entrances and exits, as well as the border. Several shops are located in the village (coop, bank, doctor,...) and a sports complex with swimming pool is also in Boncourt.
Situation
The building is located on the main road in the village of Boncourt, close to the French border. Access is possible from the rear of the building, via a small dead-end road.
Municipality
All information about Boncourt can be found on the municipal website: https://www.boncourt.ch/
Access
Boncourt can be reached by road, with a freeway entrance and exit. A railway station also serves the village
Shops/stores
Several businesses have set up store in Boncourt, including a Coop grocery store, a kiosk, cafés, restaurants,..
Public transport
The village is served by the CFF train network. There is a direct line to the Belfort-Montbéliard TGV station
Leisure time
Several cultural and sporting societies are active in the village. For example: soccer, basketball, yoga, gymnastics, shooting, tennis, brass band, youth group, etc
Construction
Massive
Basement
The basement comprises a utility room, a shared laundry room equipped with washing and drying machines, and several cellars and storerooms. The heating equipment is installed on this floor, i.e. the oil-fired boiler and the 10,500-liter tank. Water supplies are available in the basement
Ground floor
The first floor features a corridor leading to the basement, the second floor and two apartments. This floor is accessible from both sides of the building. The outside garden and terrace are located on this level.
One apartment on this floor is vacant
One apartment on this floor is vacant
1st floor
The second floor comprises two vacant apartments
2nd floor
This level also includes two apartments, one of which is vacant
Under the roof
The attic is fitted with two storage rooms and a separate attic to provide storage space for the tenants. The attic could be converted
Outside conveniences
A large terrace at the rear of the building is available to tenants. It enjoys an unobstructed view. A small garden is laid out in front of the building
Conveniences
Neighbourhood
- Village
- Green
- Park
- Shops/Stores
- Bank
- Post office
- Restaurant(s)
- Railway station
- Highway entrance/exit
- Child-friendly
- Playground
- Preschool
- Primary school
- Sports centre
- Public swimming pool
- Indoor swimming pool
- Hiking trails
- Bike trail
- Religious monuments
- Doctor
- Near customs
Outside conveniences
- Terrace/s
- Garden
- Greenery
- Fence
- Public parking
- Visitor parking space(s)
Inside conveniences
- Without elevator
- Garret
- Storeroom
- Heating Access
- Triple glazing
- Bright/sunny
Equipment
- Dryer
Floor
- At your discretion
- Tiles
- Parquet floor
Condition
- Good
Orientation
- North
- East
Exposure
- Favourable
View
- With an open outlook
- Rural
- Garden
Style
- Classic
Miscellaneous
- Not registered as Contaminated land
Distances
Station
-
7'
-
-
Public transports
-
3'
-
-
Freeway
-
-
-
2'
Primary school
-
5'
-
-
Secondary school
-
-
10'
15'
Secondary II school
-
-
10'
15'
Stores
-
5'
-
1'
Post office
-
6'
-
-
Bank
-
4'
-
-
Hospital
-
-
-
15'
Restaurants
-
1'
-
-
Park / Green space
-
2'
-
-











