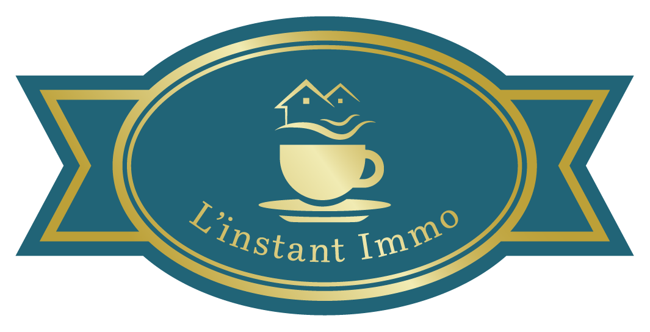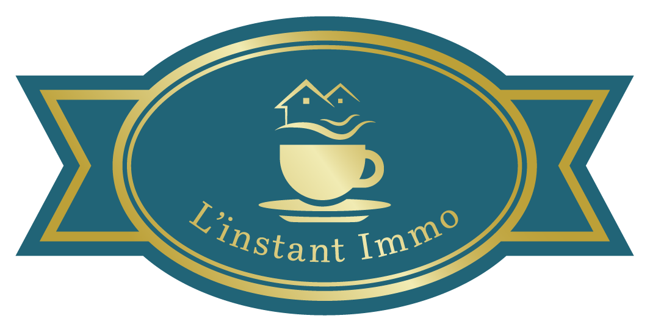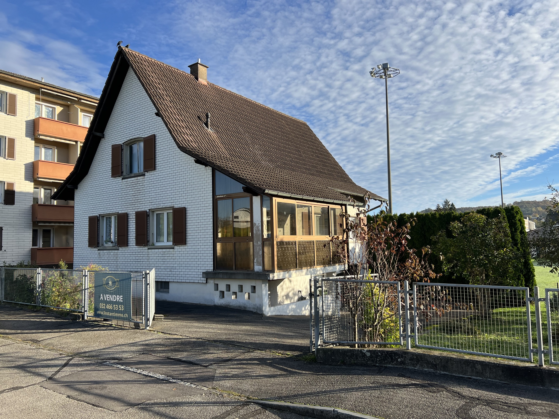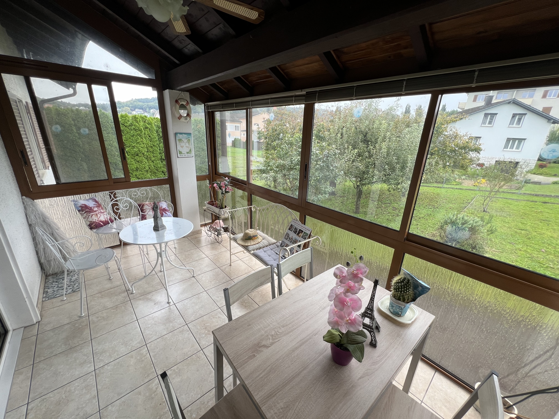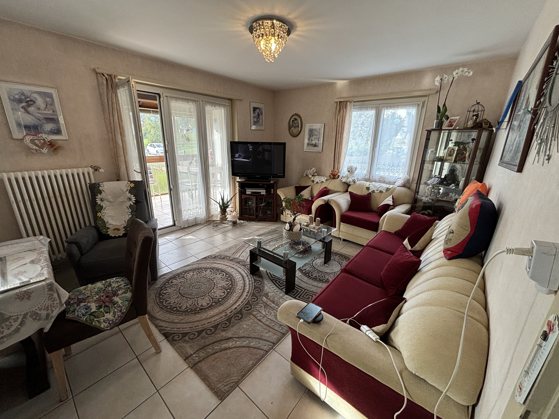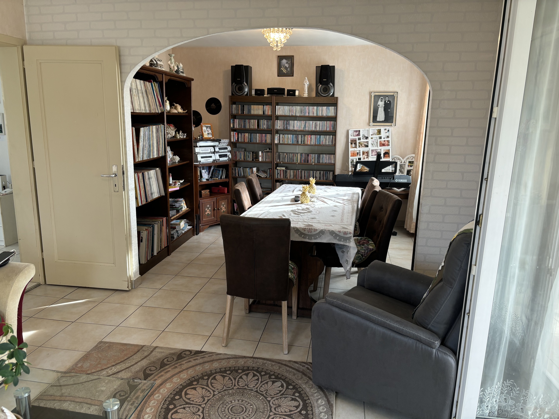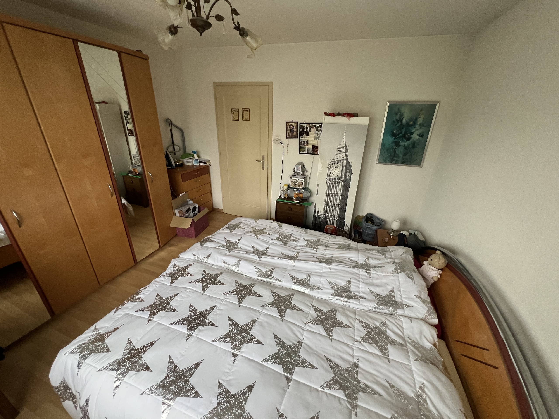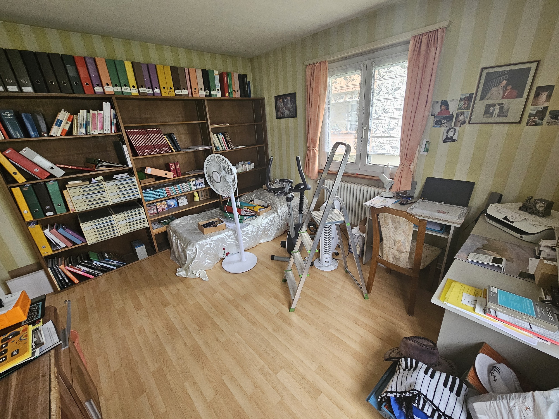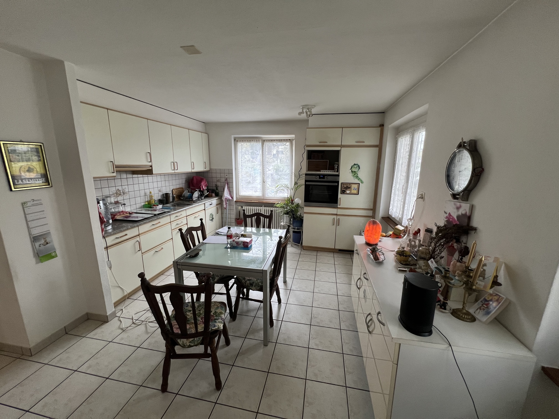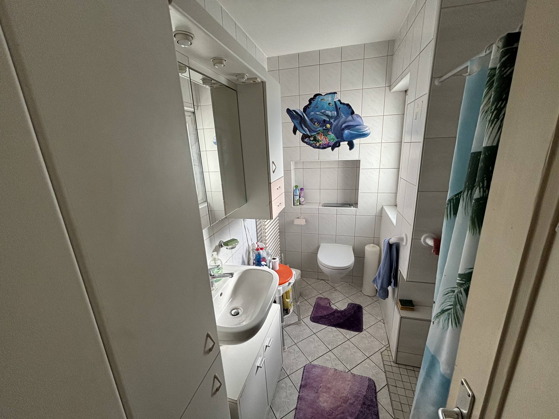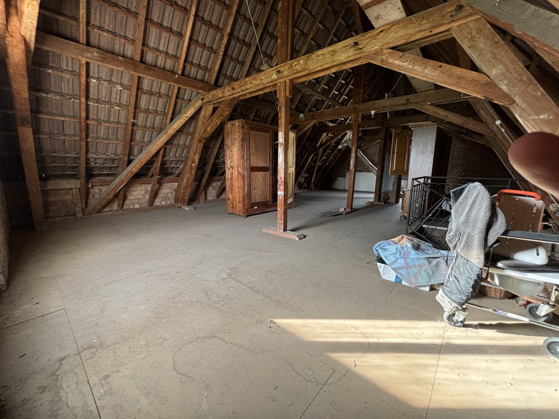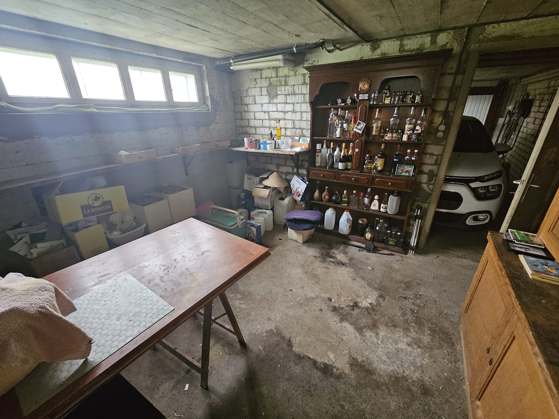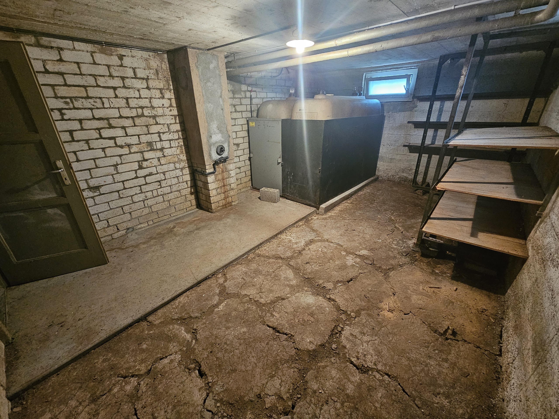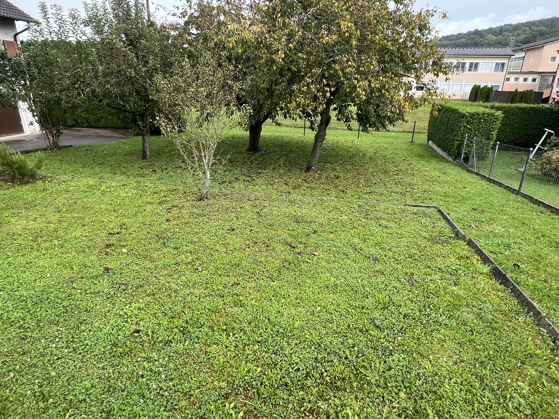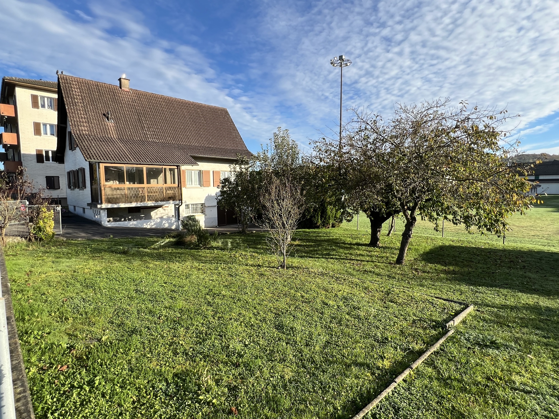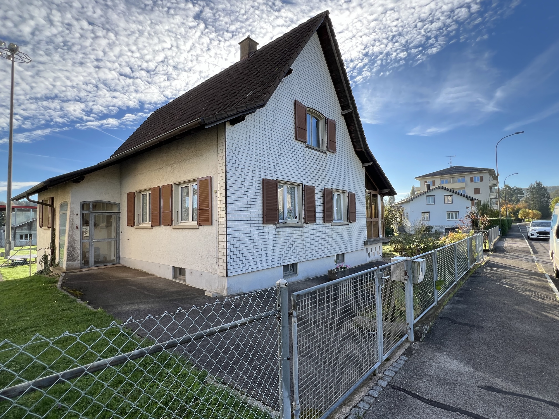Description
Situated in a residential area close to the village center, sports center and swimming pool, this charming house and its large, wooded, fenced plot enjoy a perfect location.
On the first floor we find a large entrance hall giving access to the lower ground floor and the upper ground floor. The ground floor comprises a workshop, a large laundry room, a technical room, a cellar, a garage and a small storage area. On the ground floor, there's a large living room that opens onto a veranda with a view of the garden, a kitchen, a shower room and two large bedrooms.
On the first floor, there's a large attic that could easily be converted. We could, for example, create a very spacious master suite or several bedrooms while keeping a high ceiling and with the possibility of creating a real place with cachet by keeping the exposed beams.
The exterior of the house offers a beautiful green space, planted with trees and fenced, ideal for enjoying moments of sharing with family or friends.
Are you interested in this house? Don't hesitate to ask for our file or request a visit.
On the first floor we find a large entrance hall giving access to the lower ground floor and the upper ground floor. The ground floor comprises a workshop, a large laundry room, a technical room, a cellar, a garage and a small storage area. On the ground floor, there's a large living room that opens onto a veranda with a view of the garden, a kitchen, a shower room and two large bedrooms.
On the first floor, there's a large attic that could easily be converted. We could, for example, create a very spacious master suite or several bedrooms while keeping a high ceiling and with the possibility of creating a real place with cachet by keeping the exposed beams.
The exterior of the house offers a beautiful green space, planted with trees and fenced, ideal for enjoying moments of sharing with family or friends.
Are you interested in this house? Don't hesitate to ask for our file or request a visit.
Situation
The house is located in a residential area off the main road and close to village amenities;
Municipality
All the information is available on the commune's website: https://www.boncourt.ch
Access
By the road;
Shops/stores
The commune of Boncourt offers a wide range of stores, including grocery stores, bakeries, post offices, banks and restaurants. But also a doctor and a physiotherapist;
Public transport
Train, bus
Leisure time
Several sports and cultural associations are active in the commune.
Boncourt is very well known in the world of sports, especially basketball, where its club has been Swiss champion and Swiss Cup winner several times.
An indoor swimming pool with jacuzzi is also located in the commune, less than five minutes' walk from the house.
Boncourt is very well known in the world of sports, especially basketball, where its club has been Swiss champion and Swiss Cup winner several times.
An indoor swimming pool with jacuzzi is also located in the commune, less than five minutes' walk from the house.
Construction
Traditional Maissive. The house has always been well maintained over the years;
Lower ground floor
1 workshop, 1 garage, 1 cellar, 1 technical/heating room, 1 large laundry room, 1 storage space under the staircase
Ground floor
1 entrance hall
Upper ground floor
1 living/dining room opening onto 1 veranda/winter garden, 1 eat-in kitchen, 2 large bedrooms, 1 shower room with walk-in shower
1st floor
1 large attic offering enormous potential for extending the living area. It's easy to create a master suite, several bedrooms or a children's play area. As you can see, this attic is a space where your imagination can create the layout of your dreams;
Roofing
The roof is in very good condition and has always been maintained. The exposed beams give a certain cachet to this space which can be converted.
The roof is not insulated
The roof is not insulated
Annexe
There are several parking spaces in front of the house and a storage shed under the veranda;
Outside conveniences
The 685m2 plot offers a beautiful green space ideal for children or for creating a vegetable garden. Ideally planted with trees and fully fenced, this space is ideal for sharing with family and friends;
Conveniences
Neighbourhood
- Village
- Villa area
- Green
- Fog-free
- River
- Shops/Stores
- Bank
- Post office
- Restaurant(s)
- Railway station
- Bus stop
- Highway entrance/exit
- Child-friendly
- Playground
- Nursery
- Preschool
- Primary school
- Public swimming pool
- Horse riding area
- Sports centre
- Indoor swimming pool
- Hiking trails
- Bike trail
- Religious monuments
- Doctor
Outside conveniences
- Terrace/s
- Garden
- Exclusive use of garden
- Loggia
- Greenery
- Fence
- Parking
- Public parking
- Visitor parking space(s)
Inside conveniences
- Wheelchair-friendly
- Garage
- Eat-in-kitchen
- Wintergarden
- Veranda
- Cellar
- Garret
- Bicycle storage
- Ski storage
- Storeroom
- Workshop
- Craft room
- Unfurnished
- Built-in closet
- Double glazing
- Bright/sunny
- Natural light
- Traditional solid construction
Equipment
- Furnished kitchen
- Cooker/stove
- Ceramic glass cooktop
- Oven
- Warming drawer
- Fridge
- Freezer
- Dishwasher
- Washing machine
- Dryer
- Connections for washing tower
- Shower
Floor
- Tiles
- Parquet floor
Condition
- Good
- To convert
- To be refurbished
- In it's current state
- With extension possibility
Exposure
- Optimal
- All day
View
- Nice view
- Rural
- Garden
Style
- Classic
- Rustic
Distances
Station
-
14'
-
2'
Public transports
120 m
3'
-
-
Freeway
-
-
-
2'
Nursery school
-
5'
-
1'
Primary school
-
5'
-
1'
Secondary school
-
-
15'
15'
College / University
-
-
15'
15'
Stores
-
7'
-
1'
Post office
-
7'
-
1'
Bank
-
7'
-
1'
Hospital
-
-
-
15'
Restaurants
-
10'
-
2'
Park / Green space
-
5'
-
1'
