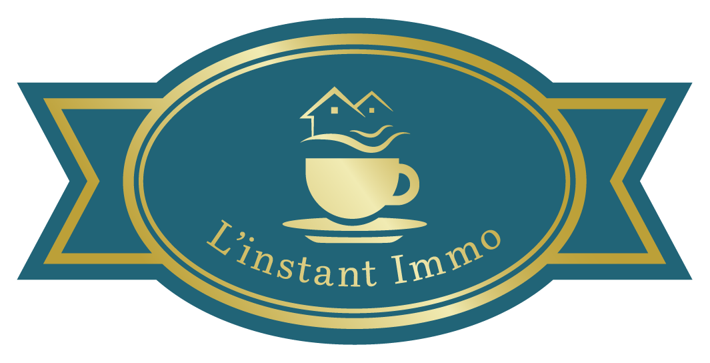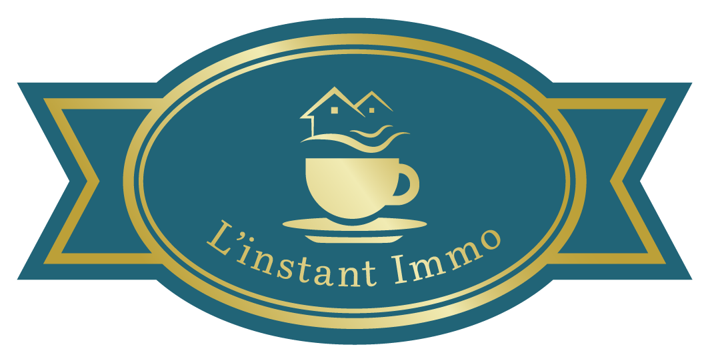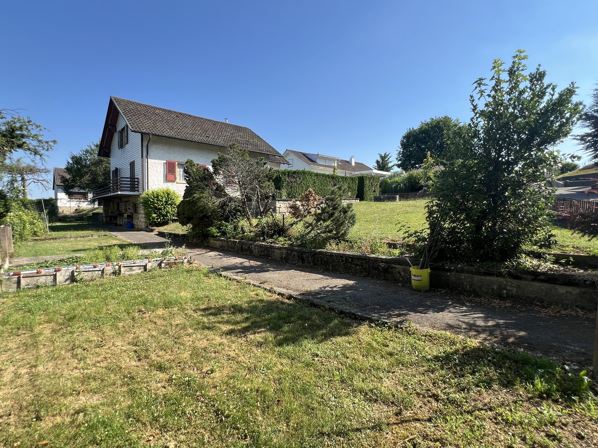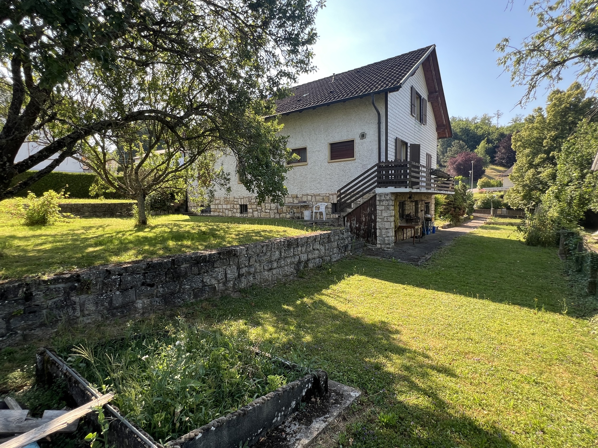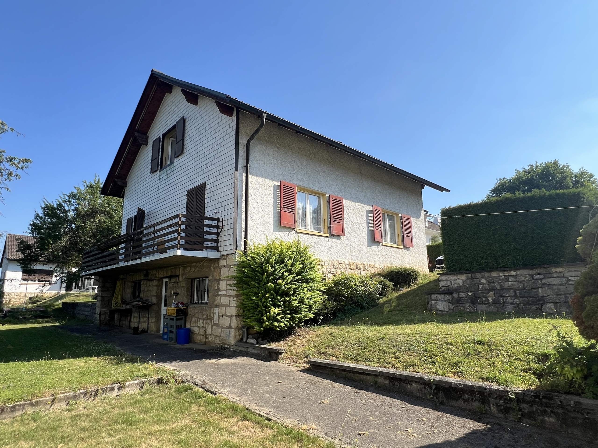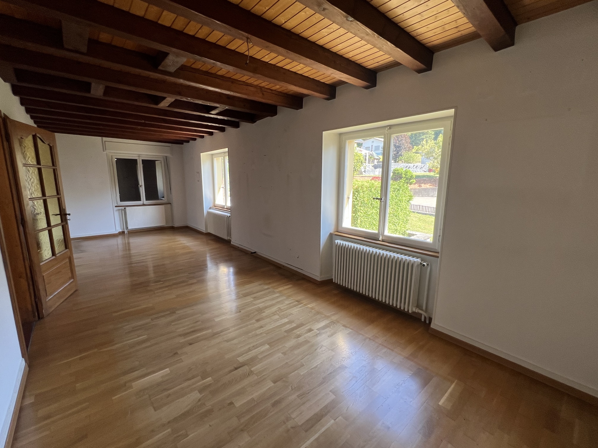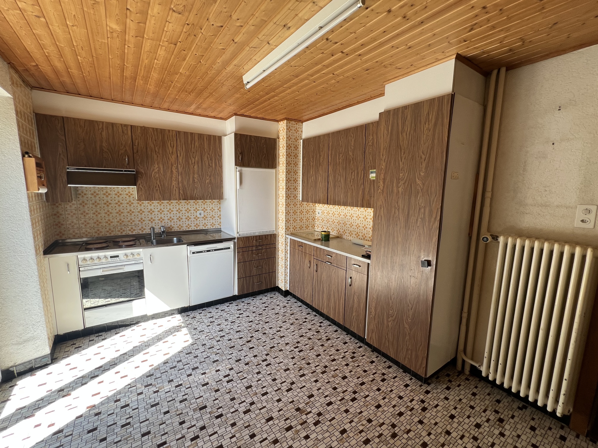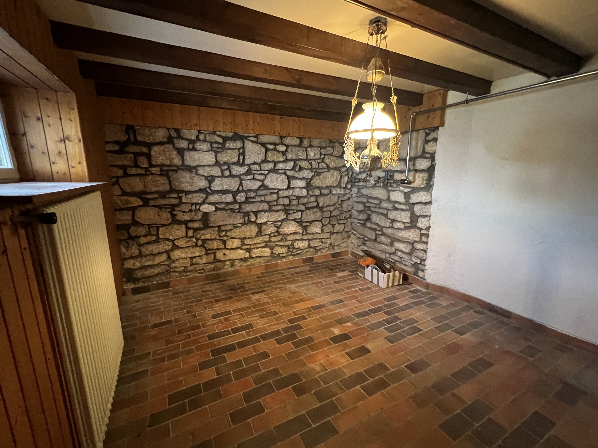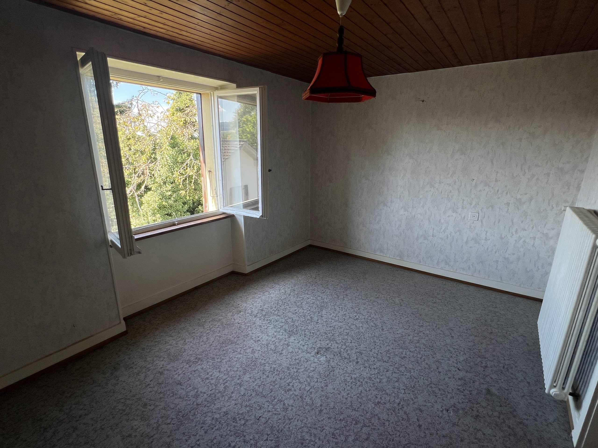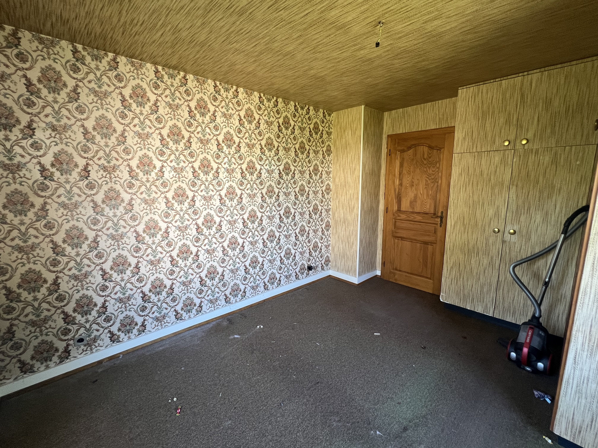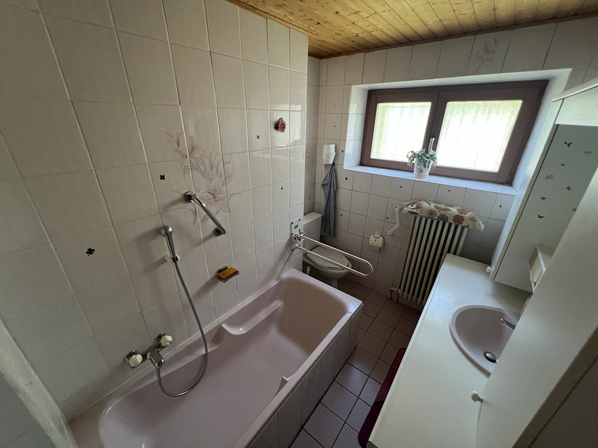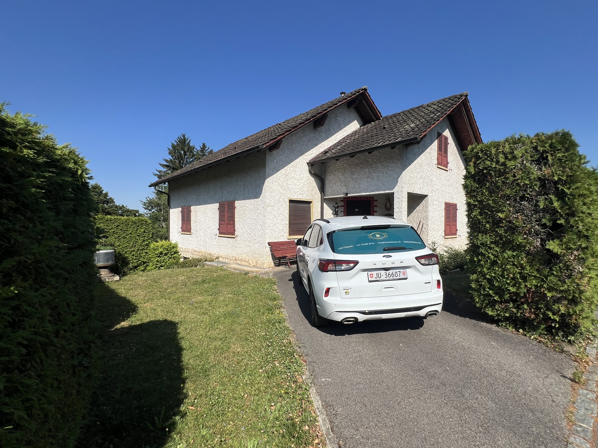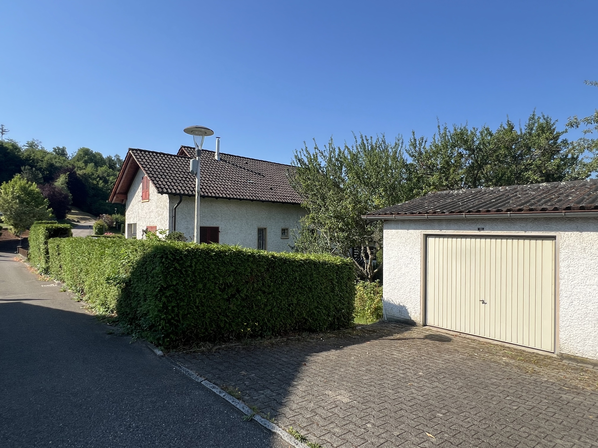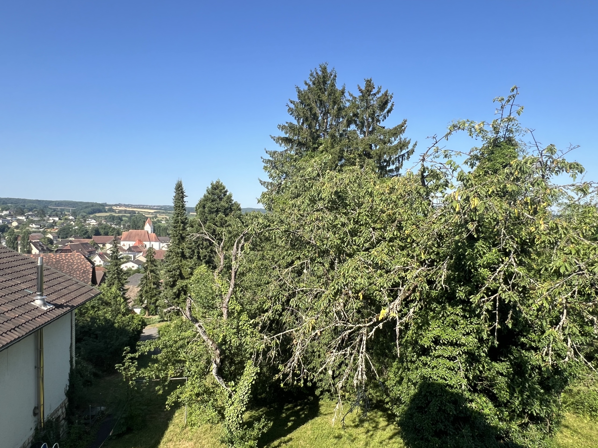Description
Located in a quiet residential area of Boncourt, this charming house dating from 1948 offers great development potential for those looking for a living space to personalize to their desires. Built on a generous plot, it benefits from a vast, fully enclosed garden, ideal for families, pets or gardening enthusiasts. A garage completes the exterior and adds a not inconsiderable level of comfort.
The first floor hosts a bright living room, an eat-in kitchen with direct access to a balcony, as well as a bathroom equipped with a bathtub fitted with supports for people with reduced mobility. The lower ground floor offers two carnotzets perfect for convivial moments, a bathroom with shower, a cellar, a storage room and a door opening directly onto the garden, facilitating access to the outdoors.
Upstairs, a distribution hall leads to an office, two bedrooms, a toilet and access to the spacious attic, offering interesting possibilities for further development.
This house represents a great opportunity for a conversion or refurbishment project, in a village with all the amenities needed for a comfortable life: motorway access, train station, shops, restaurants, post office, bank, doctor, as well as a rich fabric of associations, both sporting and cultural. An ideal setting to create a true cocoon, in your own image, in a calm and welcoming environment.
Situation
In a residential area of the dynamic, leafy village of Boncourt, nestled just a stone's throw from the French border.
Municipality
Boncourt offers quick access to the A16 freeway and railway station, with direct links to Biel, Belfort and Paris by TGV. The village center is home to a comprehensive network of essential services: local shops, post office, banks, doctors, schools, restaurants, as well as sports and cultural societies. Leisure facilities are particularly well developed: indoor swimming pool, stadium, multisport hall, hiking and cycling trails, not to mention the bison park and surrounding panoramic towers (Mont Renaud, Milandre).
In short, this location combines quietness, accessibility and a wealth of services, in a preserved natural environment, an ideal setting for transforming this home into a living space imbued with character and comfort.
All information on the commune can be found at www.boncourt.ch
Access
By road or by public rail transport.
Shops/stores
Post office, bank, Coop center, kiosk, restaurants
Public transport
CFF, Biel - Belfort TGV link
Leisure time
Several cultural and sporting societies are active in Boncourt. A sports hall, soccer pitches and a public swimming pool are also located in the commune.
Lower ground floor
- Two carnotzets
- Bathroom with shower
- Cellar
- Storage room
- Direct access to garden
Ground floor
- Living room
- Bedroom
- Living kitchen with access to balcony
- Bathroom with bathtub and disabled access
1st floor
- Office
- Two bedrooms
- WC
Attic space
Annexe
Garage
Conveniences
Neighbourhood
- Village
- Villa area
- Green
- Shops/Stores
- Bank
- Post office
- Restaurant(s)
- Railway station
- Highway entrance/exit
- Child-friendly
- Playground
- Nursery
- Preschool
- Primary school
- Sports centre
- Public swimming pool
- Hiking trails
- Bike trail
- Religious monuments
Outside conveniences
- Balcony/ies
- Terrace/s
- Garden
- Exclusive use of garden
- Quiet
- Fence
- Visitor parking space(s)
- Built on even grounds
Inside conveniences
- Without elevator
- Garage
- Eat-in-kitchen
- Separated lavatory
- Cellar
- Carnotzet
- Garret
- Unfurnished
- Built-in closet
- Heating Access
- Double glazing
- Bright/sunny
- Exposed beams
Equipment
- Furnished kitchen
- Cooker/stove
- Oven
- Fridge
- Freezer
- Dishwasher
- Connections for washing tower
- Shower
- Bath
Floor
- Tiles
- Parquet floor
- Carpet
Condition
- To be renovated
- To be refurbished
- In it's current state
Orientation
- West
View
- Rural
- Garden
- Forest
Style
- Rustic
