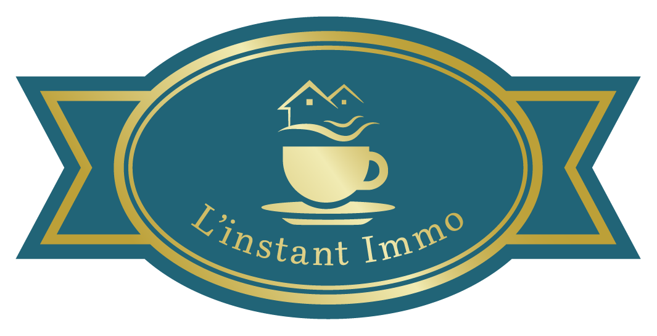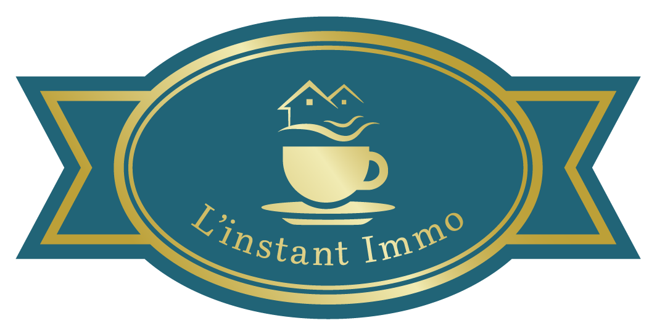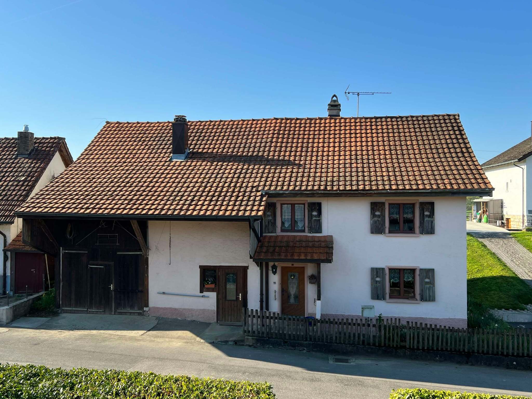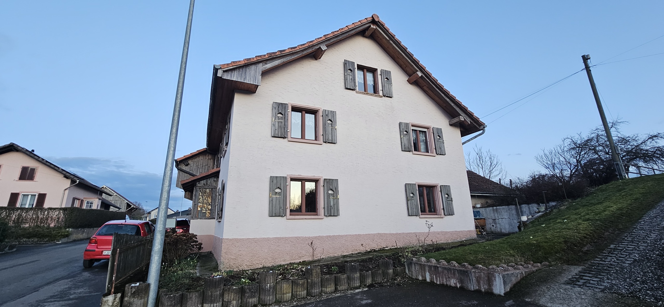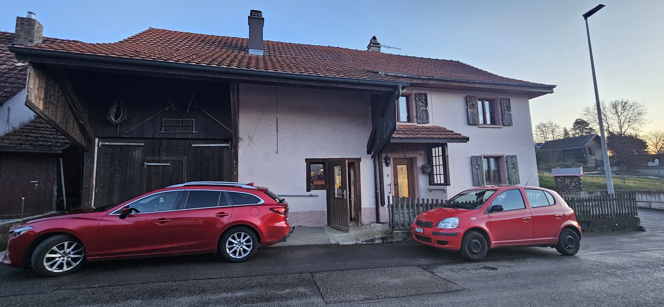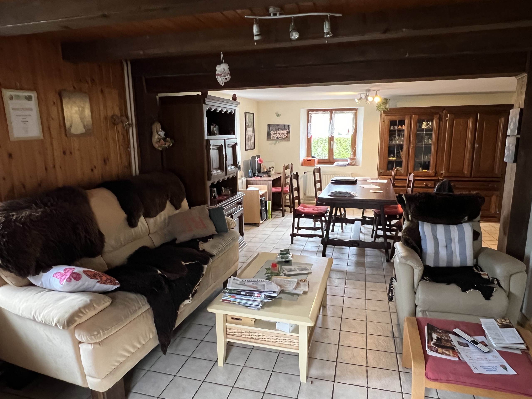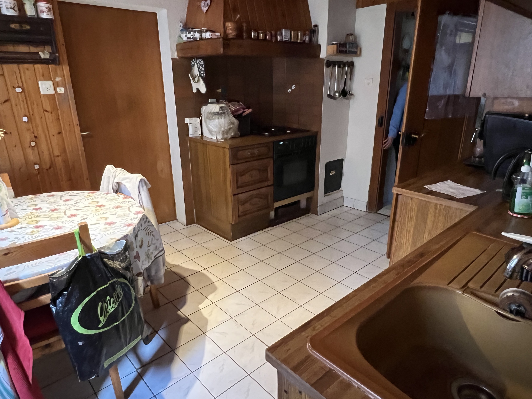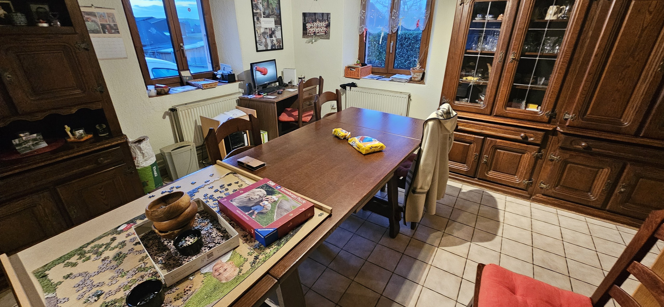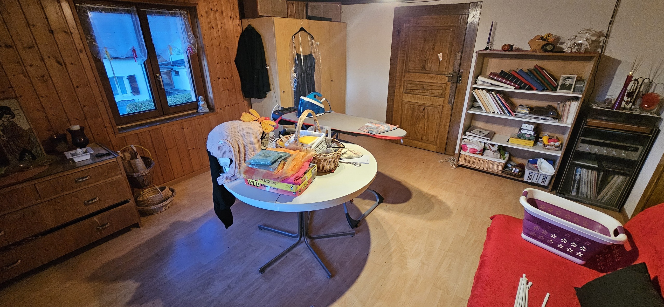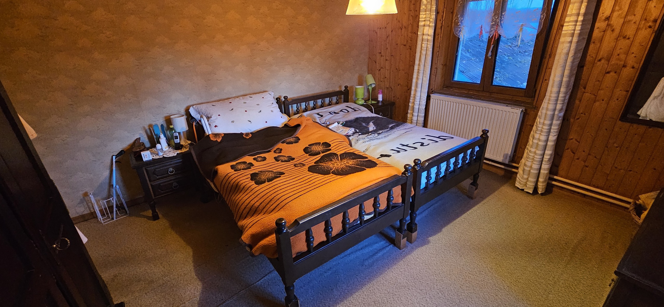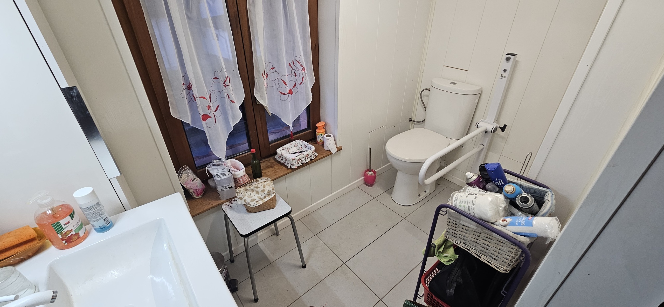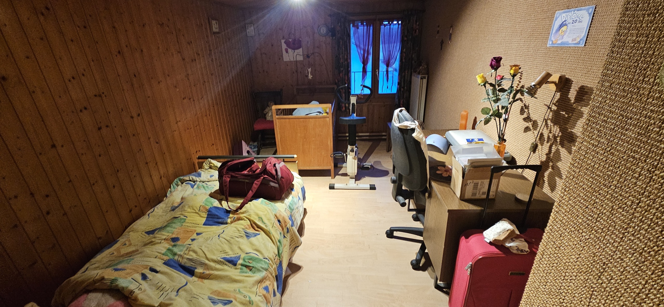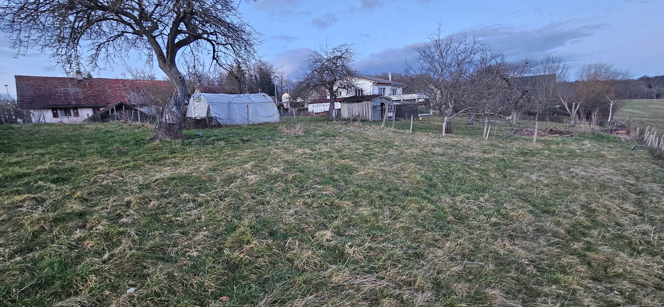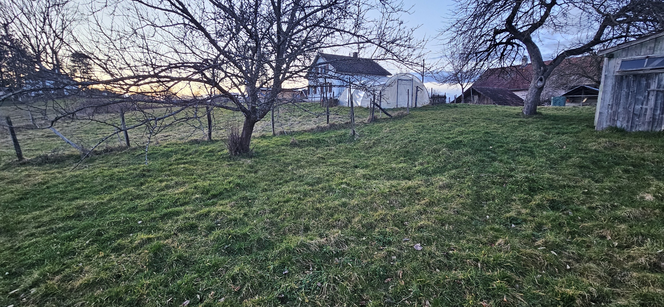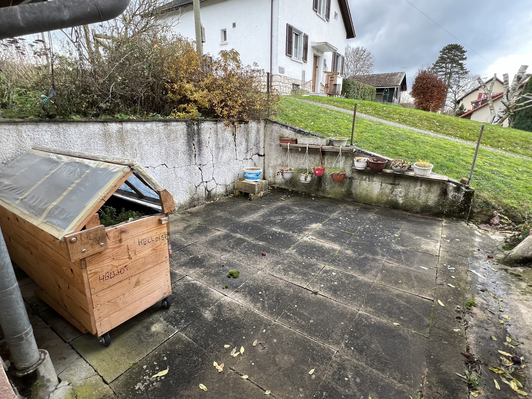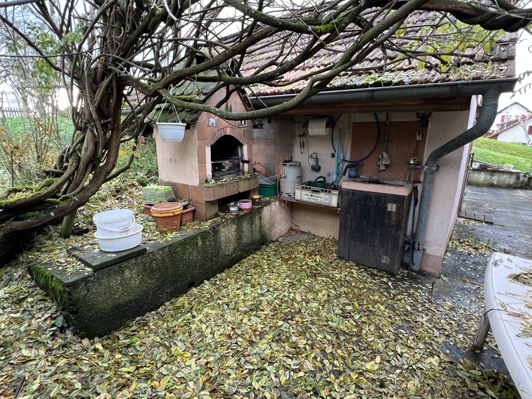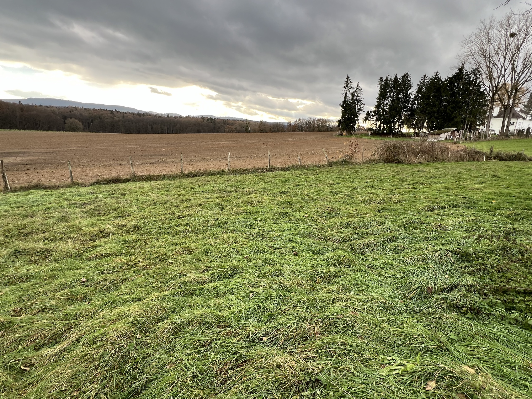Description
On the first floor, an entrance hall leads to a cosy living room with fireplace, a fitted eat-in kitchen and a bathroom with shower. From the kitchen, direct access leads to the garden at the rear of the house. Upstairs are three bedrooms, two of which are en suite, and a WC.
At the back of the house, a utility room and a barn add further potential to this property. An independent cellar and a workshop complete the property.
Externally, the large plot, which is partially constructible, has pleasant facilities with a barbecue/pizza oven area, a garden shed and a greenhouse.
A house with beautiful volumes and great potential, ideal for a family project or for lovers of spaces to be developed.
Situation
The house is located in a secluded area of the village of Bonfol
Municipality
The village is part of the merged municipality of Basse-Vendline and all information about the village can be found at https://www.basse-vendline.ch/
Access
By road or thanks to the CJ train network serving the village.
Shops/stores
A kiosk, store and post office can be found in the village. There are two restaurants. A doctor practices in Bonfol.
Public transport
Trains CJ
Leisure time
Several sports clubs and cultural societies are active in the commune.
Construction
Massive.
Ground floor
On the first floor, the house features an entrance hall that leads to a warm living room with fireplace, an eat-in kitchen and a bathroom equipped with a shower. The kitchen offers direct access to the garden at the rear of the house.
1st floor
Upstairs, three bedrooms, two of which are en suite, and a WC make up the night space
Under the roof
Attic space can be converted.
Roofing
Good condition. The barn roof was redone a few years ago.
Annexe
Attached to the house, a machine room, a barn, a cellar and a workshop complete this property with great potential.
Conveniences
Neighbourhood
- Village
- Green
- Park
- Shops/Stores
- Post office
- Restaurant(s)
- Railway station
- Child-friendly
- Playground
- Nursery
- Preschool
- Primary school
- Hiking trails
- Bike trail
- Religious monuments
- Doctor
Outside conveniences
- Terrace/s
- Garden
- Annex
- Storeroom
- Barn
- Visitor parking space(s)
- Barbecue-chimney
- Built on even grounds
- Barbecue
- Pizza Oven
Inside conveniences
- Without elevator
- Eat-in-kitchen
- Separated lavatory
- Wine cellar
- Garret
- Storeroom
- Workshop
- Craft room
- Unfurnished
- Built-in closet
- Heating Access
- Double glazing
- Bright/sunny
- Traditional solid construction
Equipment
- Furnished kitchen
- Cooker/stove
- Oven
- Fridge
- Freezer
- Dishwasher
- Washing machine
- Dryer
- Connections for washing tower
- Shower
Floor
- At your discretion
- Tiles
- Parquet floor
- Carpet
Condition
- Good
- To convert
- To be refurbished
- In it's current state
- With extension possibility
Orientation
- South
Exposure
- Favourable
View
- Clear
- Unobstructed
- Panoramic
- With an open outlook
- Garden
Style
- Classic
Miscellaneous
- Not registered as Contaminated land
