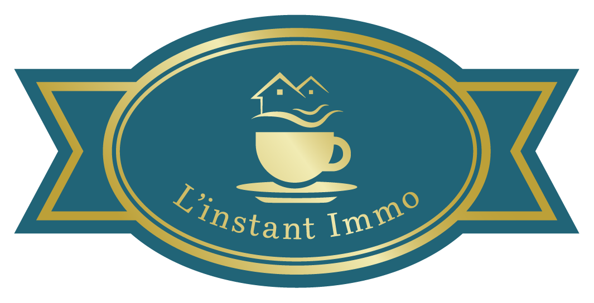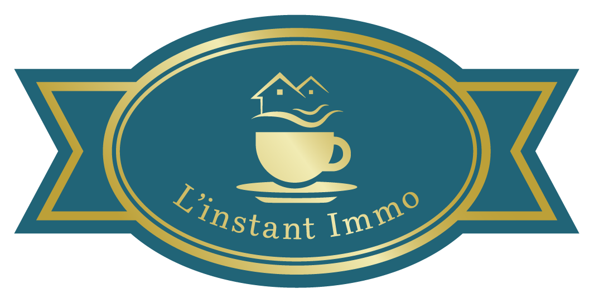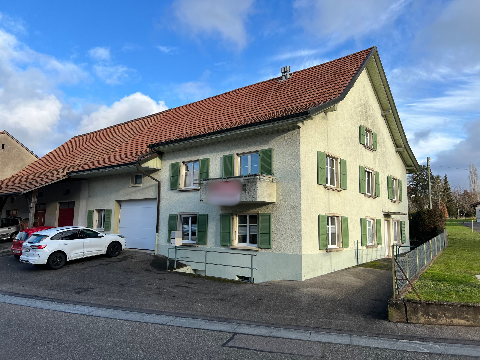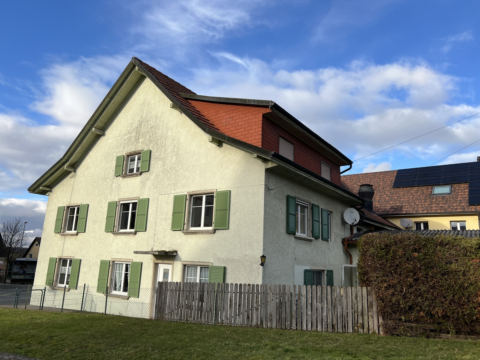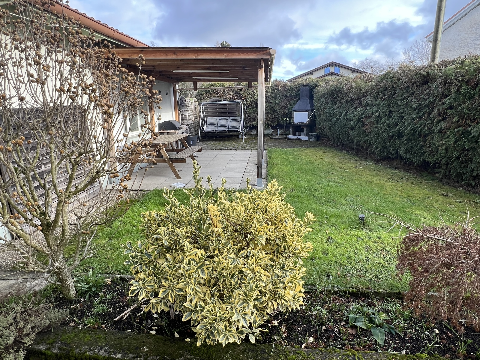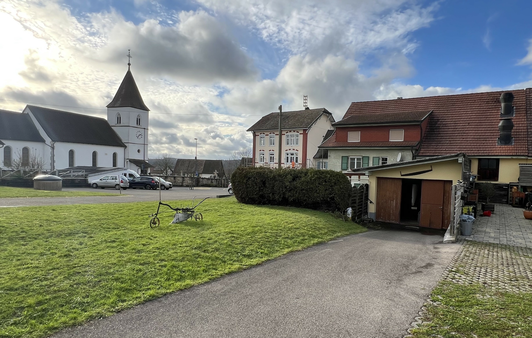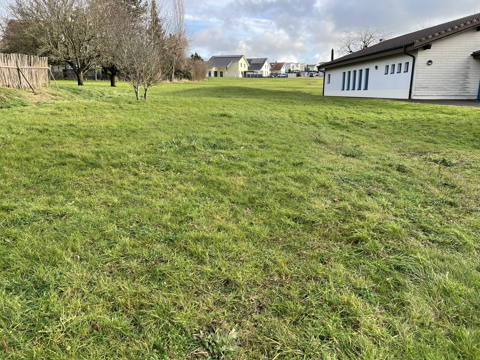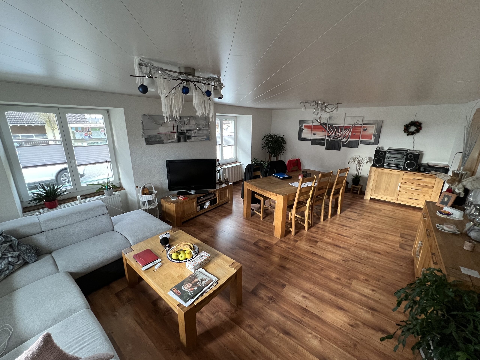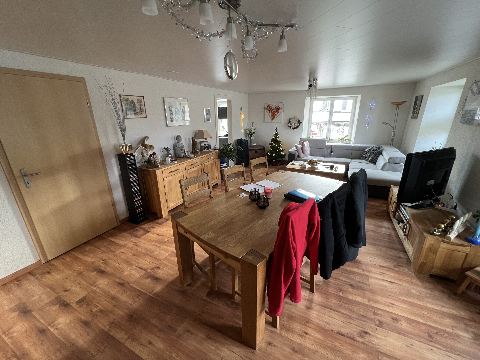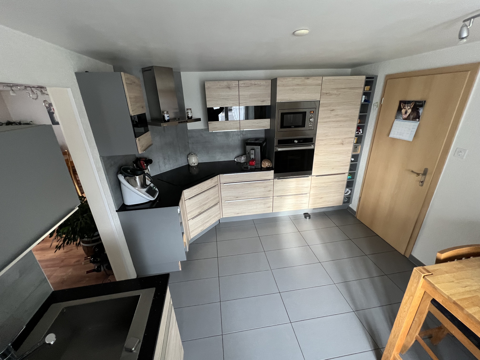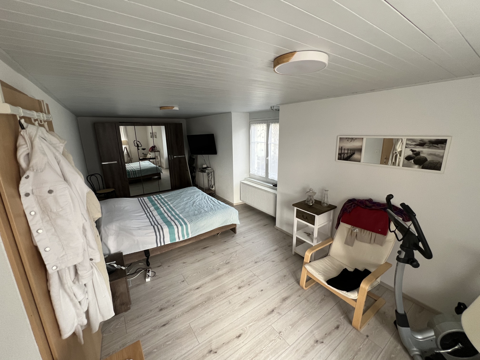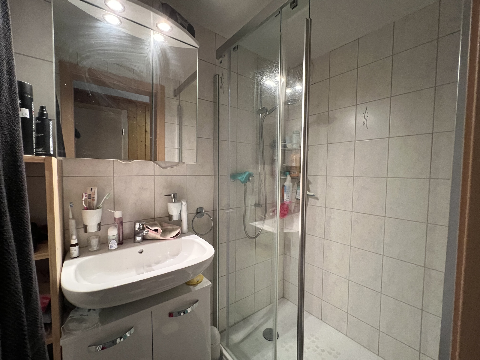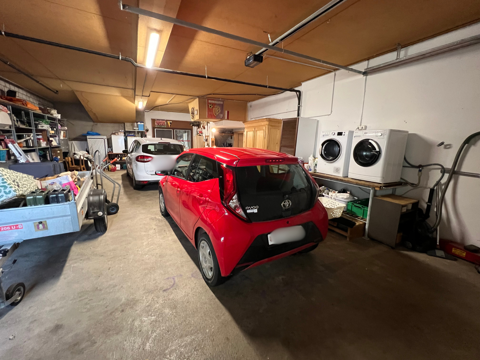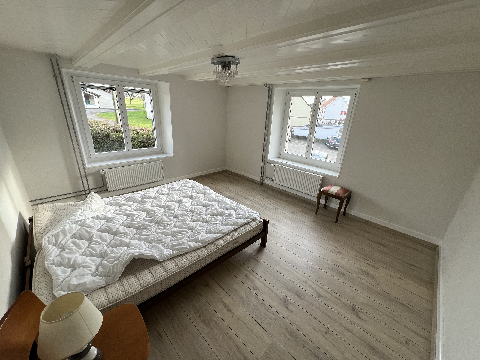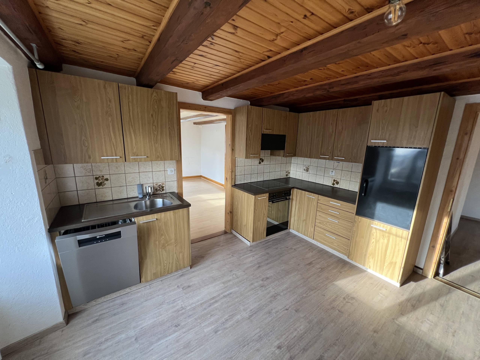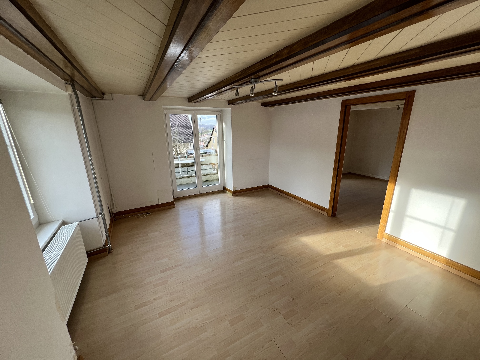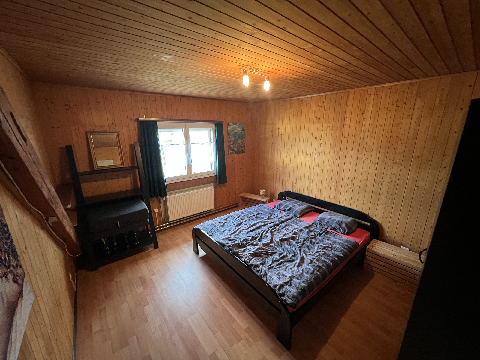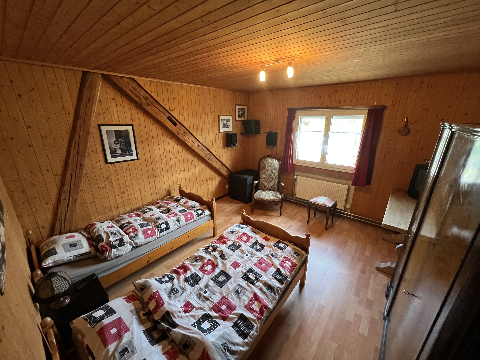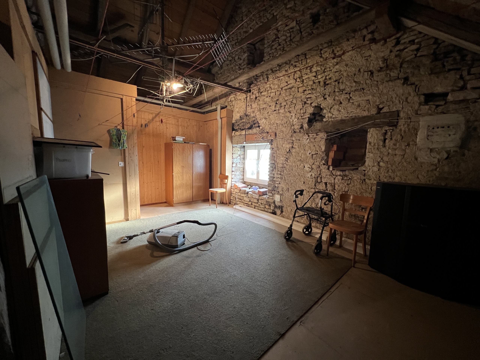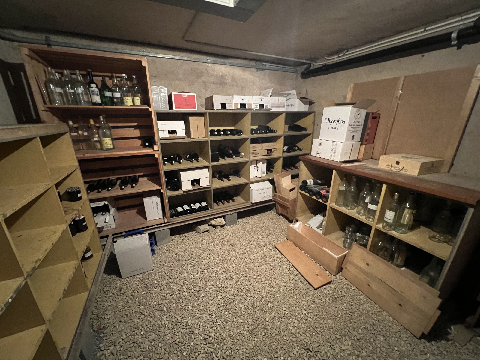Description
This house comprises 2 apartments, one of which is a fully renovated 2.5-room apartment on the first floor, the other a 4.5-room apartment on the second floor. Two bedrooms and a shower room have also been converted in part of the attic. Outside, there's a charming, sheltered terrace area and a large green plot (partly fenced), ideal for gardening enthusiasts or people with pets. A large garage as well as a storage/workshop area and several outdoor parking spaces complete this property
Situation
The house is located in the center of the village of Bure, close to village amenities;
Municipality
The commune of Bure is part of the crown of the town of Porrentruy.
All information is available on the commune's website: https://www.bure.ch/
All information is available on the commune's website: https://www.bure.ch/
Access
By road
Shops/stores
A village grocery store, butcher's shop, restaurants and bank are all located in the village. All amenities are available in the town of Porrentruy, just 5 minutes away by car or public transport
Public transport
Bus
Leisure time
Several sports and cultural clubs are active in the village of Bure
Construction
Massive traditional
Basement
A large hall with a fish store, a wine cellar and a third room that can be used as a workshop or storage space. Direct access to the outside is available
Ground floor
A large, renovated 2.5-room apartment. A garage for several vehicles and a large storage area
1st floor
A 4.5-room apartment. Until last spring, it was rented at 900.00 including charges
2nd floor
Two bedrooms and a shower room
Under the roof
A very large attic on 2 floors that could be converted
Roofing
The roof is in good condition and features magnificent beams
Outside conveniences
A large terrace with barbecue, several parking spaces and a large plot of land partly located in an agricultural zone;
Specialities
In addition to the 2 existing dwellings, the house offers the potential to create further dwellings or extend existing ones
Conveniences
Neighbourhood
- Village
- Villa area
- Green
- Park
- Fog-free
- Shops/Stores
- Bank
- Post office
- Restaurant(s)
- Bus stop
- Highway entrance/exit
- Child-friendly
- Playground
- Nursery
- Primary school
- Hiking trails
- Bike trail
- Religious monuments
- Doctor
Outside conveniences
- Balcony/ies
- Terrace/s
- Exclusive use of garden
- Garden
- Bench
- Quiet
- Greenery
- Fence
- Public parking
- Parking
- Visitor parking space(s)
- Barbecue-chimney
- Barbecue
Inside conveniences
- Without elevator
- Garage
- Eat-in-kitchen
- Guests lavatory
- Separated lavatory
- Pantry
- Cellar
- Wine cellar
- Garret
- Bicycle storage
- Ski storage
- Storeroom
- Workshop
- Craft room
- Recreationroom
- Partially furnished
- Built-in closet
- Heating Access
- Fireplace connection
- Swedish stove connection
- Double glazing
- Bright/sunny
- Natural light
- Exposed beams
- Timber frame
- Traditional solid construction
Equipment
- Furnished kitchen
- Ceramic glass cooktop
- Induction cooker
- Steamer
- Microwave
- Warming drawer
- Fridge
- Freezer
- Dishwasher
- Washing machine
- Dryer
- Connections for washing tower
- Shower
- Bath
Floor
- At your discretion
- Tiles
- Parquet floor
Condition
- To be refurbished
- In it's current state
- With extension possibility
Exposure
- Optimal
- Favourable
- All day
View
- With an open outlook
- Rural
- Garden
Style
- Classic
- Rustic
Distances
Public transports
-
1'
-
-
Freeway
-
-
-
3'
Primary school
-
5'
-
1'
Secondary school
-
-
6'
5'
College / University
-
-
7'
6'
Stores
-
2'
-
-
Airport
-
-
-
40'
Post office
-
3'
-
-
Bank
-
2'
-
-
Hospital
-
-
6'
4'
Restaurants
-
5'
-
-
Park / Green space
-
5'
-
-
