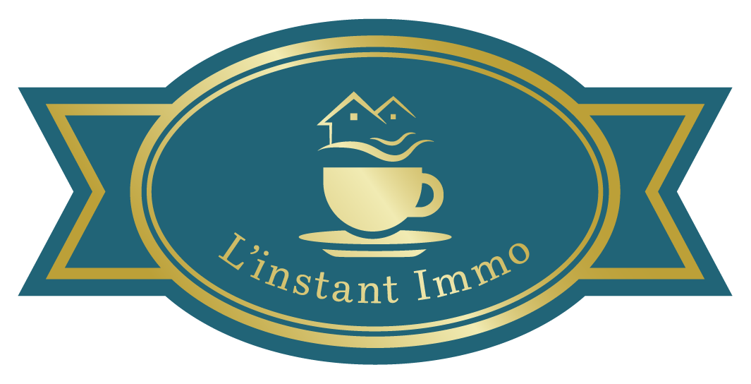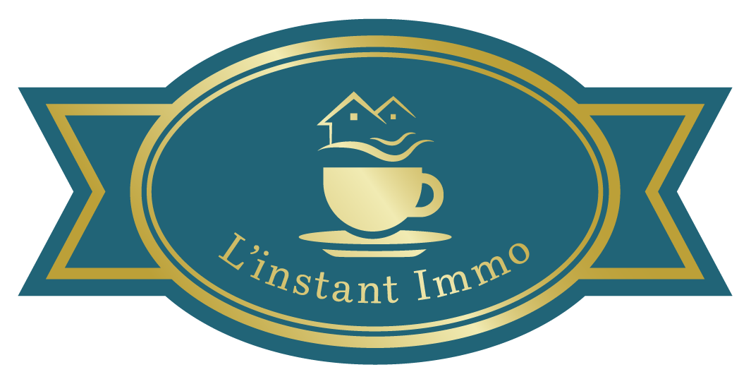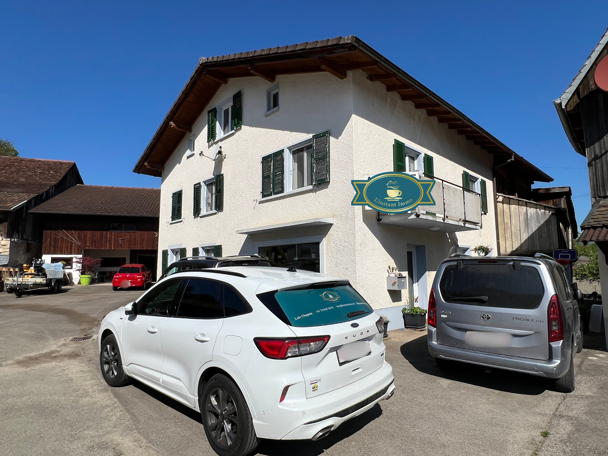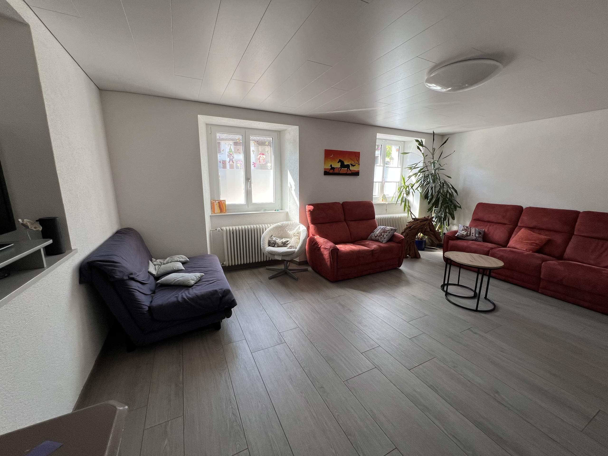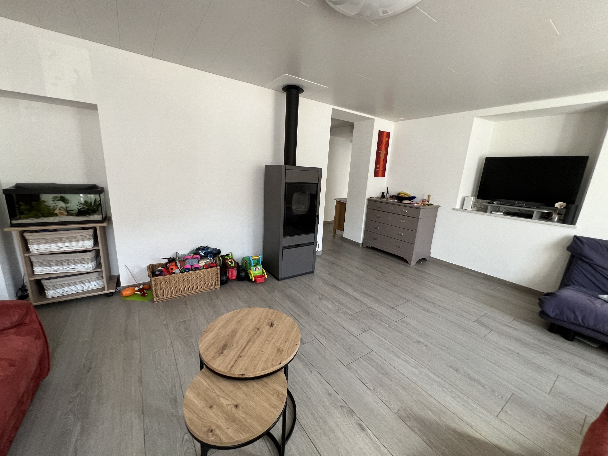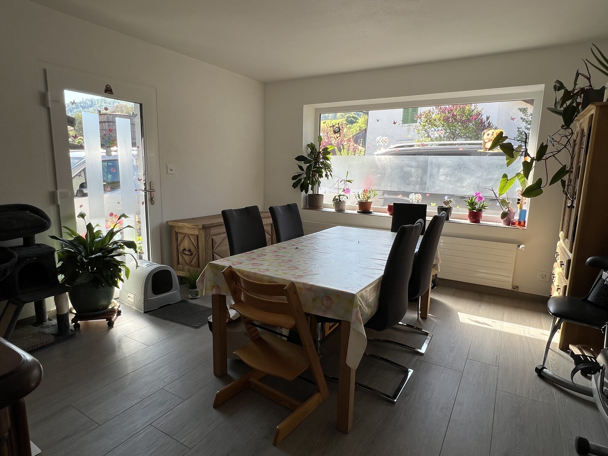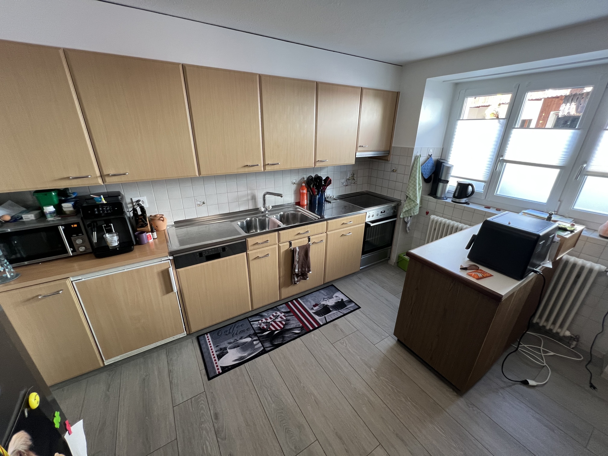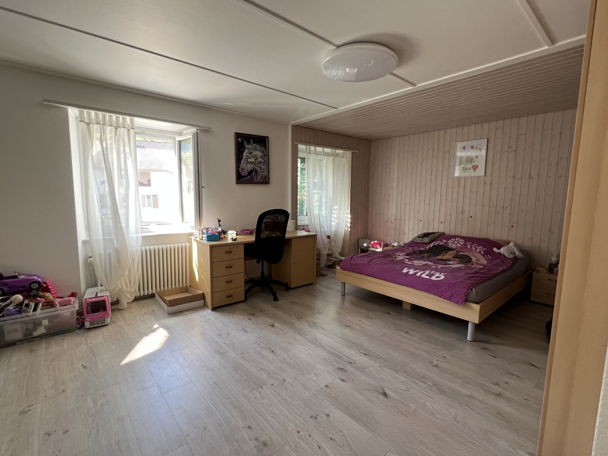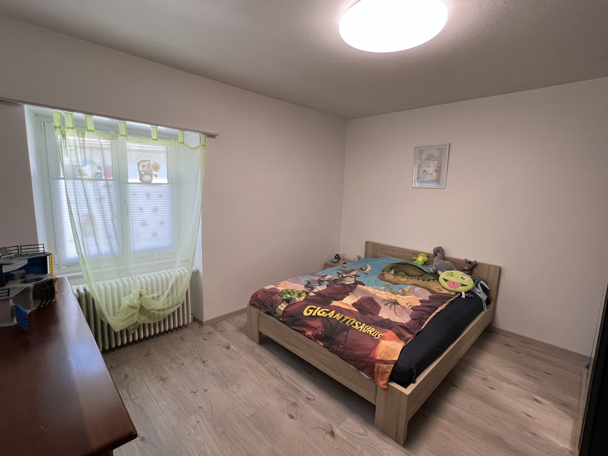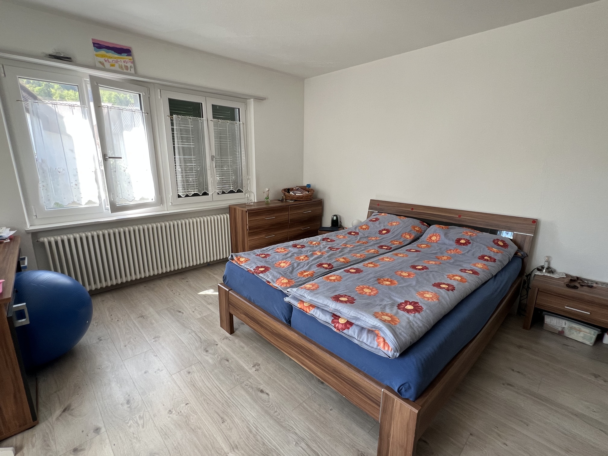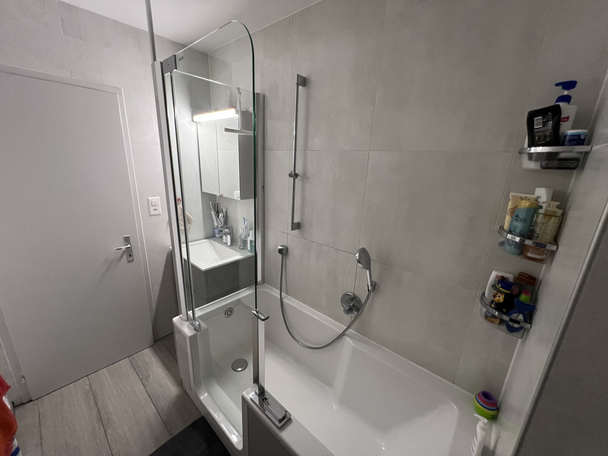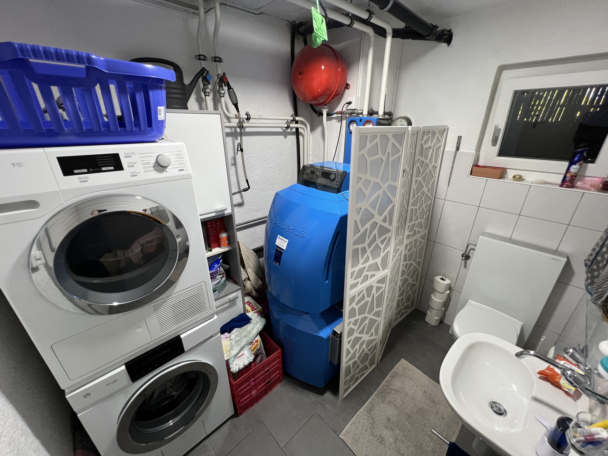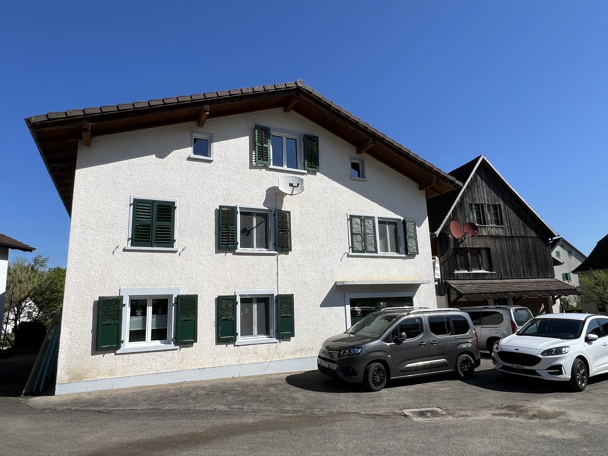Description
This character house offers a pleasant living environment and numerous conversion possibilities. The first floor comprises a living room equipped with a new stove, an eat-in kitchen, a separate toilet, as well as a large room currently used as a dining room, but which was once used as commercial premises. The latter benefits from convenient access and a layout suited to a professional activity. Several storage rooms complete this level.
On the first floor, the house features four bright bedrooms, one with a balcony, as well as a fully renovated bathroom, equipped with a bathtub and shower. The second floor hosts a vast attic, offering great potential for further development, with direct access to the adjoining barn.
Externally, a nearby grassy plot of around 390 m² forms an integral part of the property. Two garages, a bicycle room and two cellars complete the ensemble. The house also benefits from recent improvements, including the replacement of the windows with triple glazing in 2021, the renewal of the floors in the same year, and shutters installed on all openings. The building, which is listed and protected, bears witness to its authentic cachet.
Situation
The house is located in the heights of the village with a very quiet and not noisy situation.
Municipality
All information is available on the commune's website: https://chatillon.ch/
Access
Par la route.
Shops/stores
All amenities can be found in the town of Delémont, just a few minutes away by car. The village boasts one of the most renowned restaurants in the canton of Jura. The restaurant "Le Soleil de Châtillon" is rated 16 by the renowned Gault & Millau.
Public transport
Bus. The stop is only a few meters from the house.
Leisure time
Several sports and cultural societies are active in the village. Several walks are also possible in the surrounding forests. The most famous of these lead to the village's famous thousand-year-old oak tree.
Construction
Massive traditional.
Basement
A cellar is located in the basement of the barn.
Ground floor
A large room which was used as commercial premises and which has been rehabilitated into a dining room, a large living room with its Swedish stove, an eat-in kitchen, a guest toilet, a laundry room as well as a storeroom.
1st floor
On this floor we find the bedrooms, one of which has a large balcony, as well as the bathroom.
Under the roof
The attic space is very spacious and can be converted if required.
Roofing
The roof is in good condition and does not require any work in the near future.
Annexe
A large barn on several levels could be converted or used as a workshop for DIY enthusiasts. A double garage with a large workbench complete this barn section.
Outside conveniences
In front of the house and to the side we find several parking spaces. A carport can be created. To the rear of the house is a large area that can be used as a terrace and children's play area. A second plot is included in the price of the house. This plot is just a few meters from the terrace and is entirely green. Its surface area of almost 300m2 is sure to delight garden lovers.
Specialities
A second (green) plot is included in the sale price. This plot is about 50m from the house and is ideal for gardening or a permaculture project.
Conveniences
Neighbourhood
- Village
- Green
- Shops/Stores
- Restaurant(s)
- Bus stop
- Child-friendly
- Playground
- Primary school
- Hiking trails
- Bike trail
- Religious monuments
Outside conveniences
- Balcony/ies
- Terrace/s
- Exclusive use of garden
- Garden
- Quiet
- Greenery
- Fence
- Barn
- Public parking
- Parking
- Visitor parking space(s)
- Built on even grounds
Inside conveniences
- Without elevator
- Eat-in-kitchen
- Separated lavatory
- Guests lavatory
- Cellar
- Wine cellar
- Garret
- Bicycle storage
- Ski storage
- Storeroom
- Workshop
- Recreationroom
- Craft room
- Unfurnished
- Built-in closet
- Heating Access
- Swedish stove
- Triple glazing
- Bright/sunny
- Natural light
- Traditional solid construction
Equipment
- Furnished kitchen
- Ceramic glass cooktop
- Fridge
- Dishwasher
- Washing machine
- Dryer
- Connections for washing tower
- Bath
- Shower
Floor
- Tiles
- Parquet floor
Condition
- Good
- With extension possibility
Exposure
- Optimal
- All day
View
- With an open outlook
- Rural
- Garden
- Fields
- Forest
Style
- Classic
Miscellaneous
- Not registered as Contaminated land
Energy efficiency (CECB)
The energy label is the result of an evaluation of the global energy performance (energy consumption and energy source) and of the performance of the building envelope.
