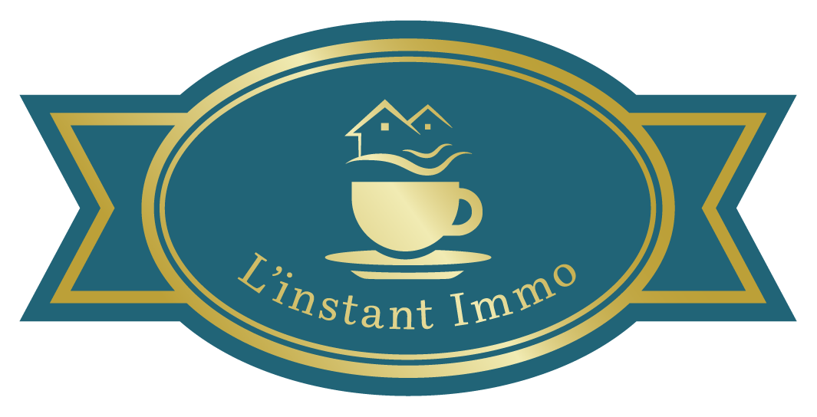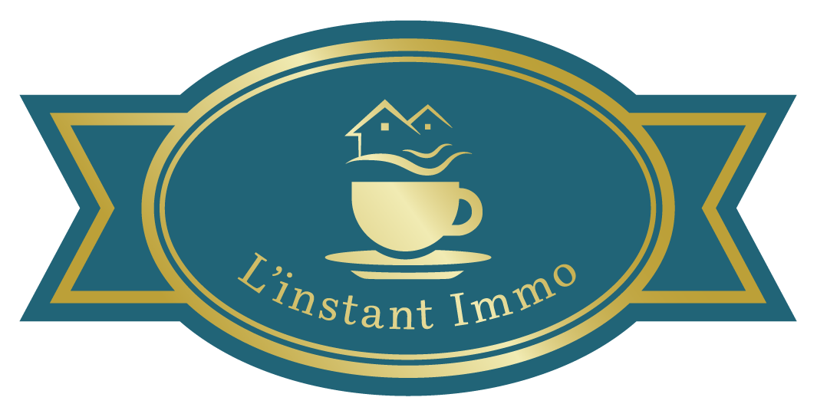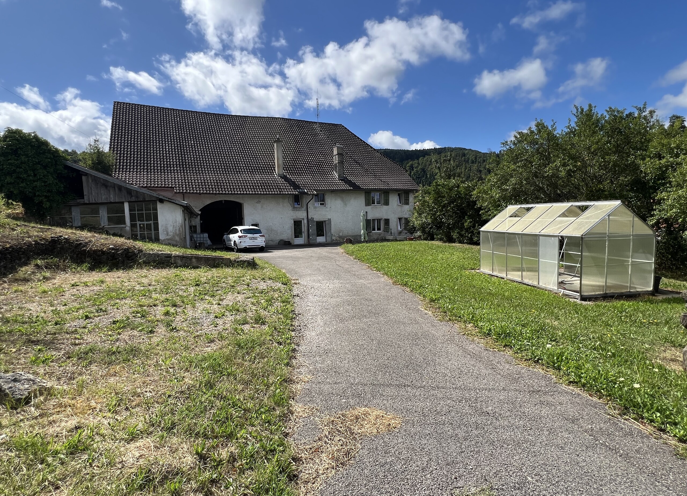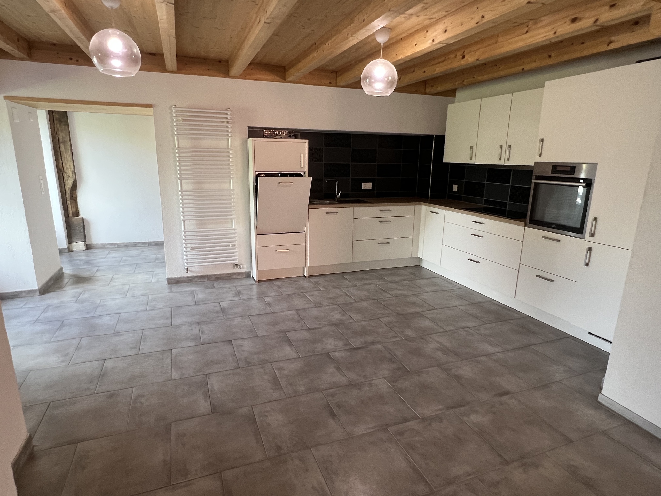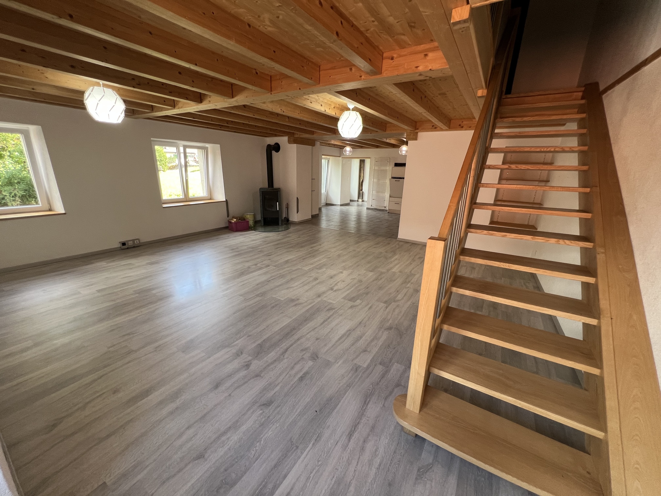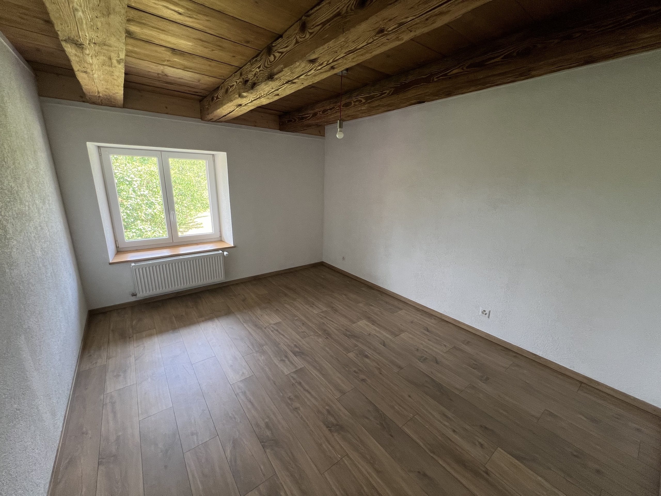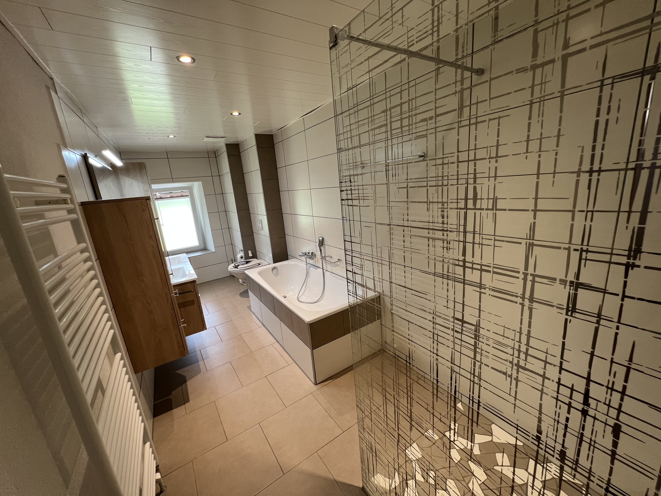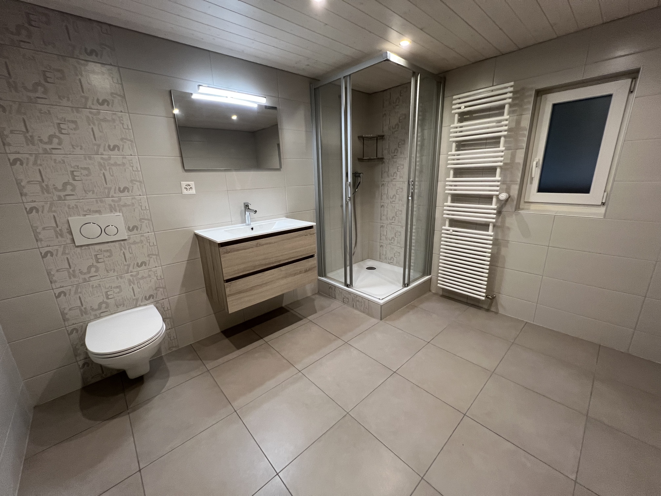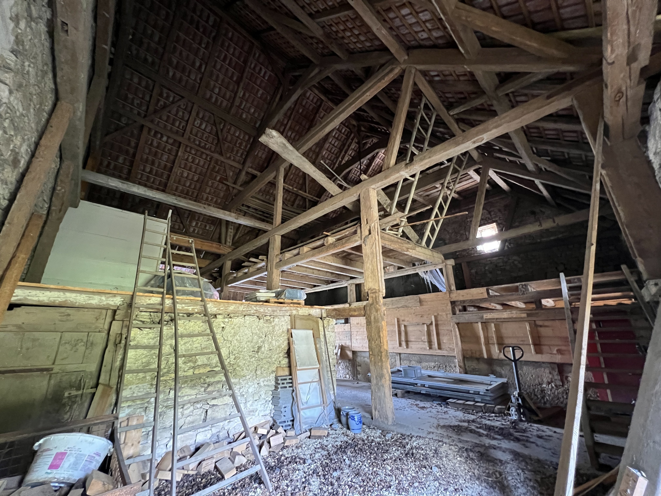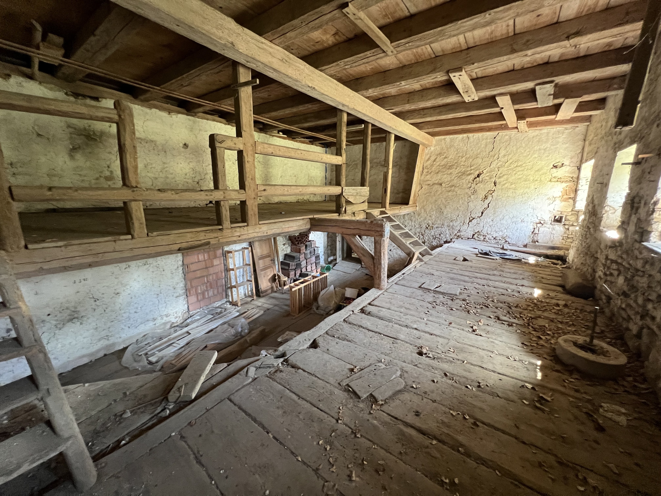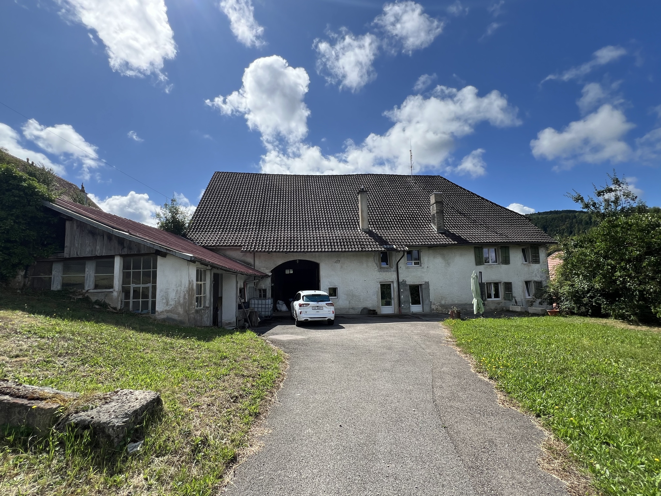Description
The living part of this old farmhouse has been completely renovated in recent years. The barn part offers great potential for extension if required, or else can also be converted into a craftsman's workshop, used as a large motorhome garage or simply as a storage area.
The house being a former village mill, offers a very large attic on several floors, the latter can also be converted if required.
The composition of the house can be described as follows, on the first floor we find a large living room with a Swedish stove, a spacious fully equipped kitchen. Both rooms have direct access to the terrace. We also have a bathroom with shower and facilities for the laundry area, as well as the technical room which gives direct access to the interior of the barn.
On the first floor we have three beautiful bedrooms, a dressing area as well as a beautiful large bathroom with Italian shower and bath.
Finally, the exterior offers the possibility of making a large vegetable garden and parking several vehicles.
Situation
In a neighborhood close to nature just a three-minute walk from the village center.
Municipality
The village of Chevenez is part of the new merged commune of Haute-Ajoie. You can find all the information on the commune's website: https://hauteajoie.ch/
The village is known throughout Switzerland as it is recognized as the capital of the traditional Saint-Martin festival held in Ajoie every November.
Access
A private road gives access to the house from the communal road.
Shops/stores
A small grocery store, a bakery and a dairy are active in the village. All amenities can be found in the town of Porrentruy, just a few minutes away by car.
Public transport
A bus service to the town of Porrentruy runs through the village. The bus stop is less than five minutes' walk away
Leisure time
Several sporting and cultural societies are active in the commune.
The traditional Saint-Martin festival takes place over two weekends every November.
Construction
Traditional passive
Basement
A large cellar with a gravel floor ideal for storing your best bottles or vegetables.
Ground floor
A large living room, an open kitchen, a bathroom with laundry space, a technical room giving direct access to the barn.
1st floor
Three bedrooms, a large bathroom with bathtub and walk-in shower as well as a dressing area already furnished.
Under the roof
Grenier
Roofing
The roof is in good general condition.
Annexe
A large barn as well as a multi-level storage space that historically served as a mill.
Outside conveniences
Large terrace with direct access to the living room and kitchen, a beautiful green space ideal for creating a vegetable garden.
Conveniences
Neighbourhood
- Village
- Green
- Park
- Fog-free
- Shops/Stores
- Bank
- Post office
- Restaurant(s)
- Bus stop
- Highway entrance/exit
- Child-friendly
- Playground
- Preschool
- Primary school
- Horse riding area
- Hiking trails
- Bike trail
- Religious monuments
- Doctor
Outside conveniences
- Terrace/s
- Garden
- Exclusive use of garden
- Quiet
- Greenery
- Fence
- Storeroom
- Barn
- Parking
- Visitor parking space(s)
Inside conveniences
- Without elevator
- Box with depot
- Eat-in-kitchen
- Open kitchen
- Guests lavatory
- Dressing
- Cellar
- Wine cellar
- Garret
- Bicycle storage
- Ski storage
- Storeroom
- Craft room
- Partially furnished
- Built-in closet
- Heating Access
- Swedish stove
- Double glazing
- Bright/sunny
- Natural light
- Exposed beams
- With character
- Timber frame
- Traditional solid construction
Equipment
- Furnished kitchen
- Ceramic glass cooktop
- Oven
- Warming drawer
- Fridge
- Dishwasher
- Connections for washing tower
- Shower
- Bath
Floor
- Tiles
- Parquet floor
Condition
- New
- In it's current state
- With extension possibility
Exposure
- Favourable
- All day
View
- Nice view
- Far view
- With an open outlook
- Rural
- Garden
- Fields
- Forest
Style
- Character house
