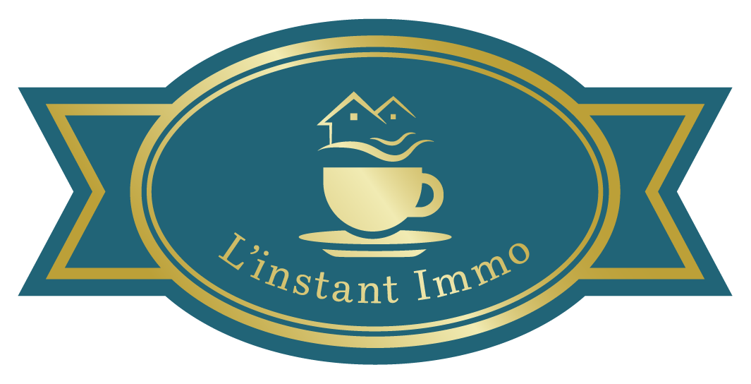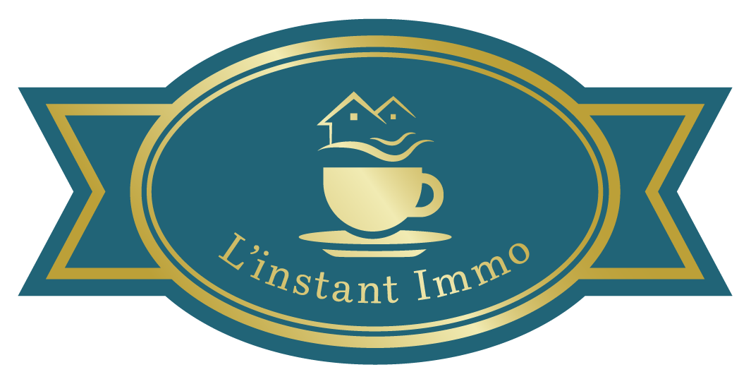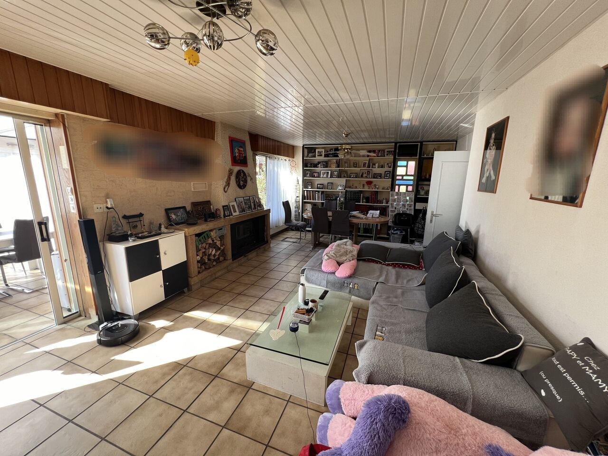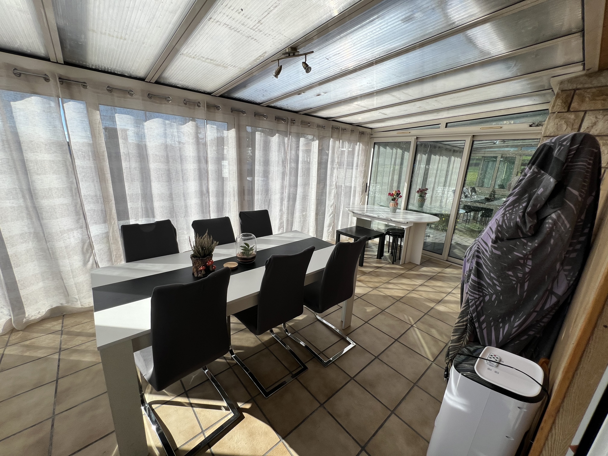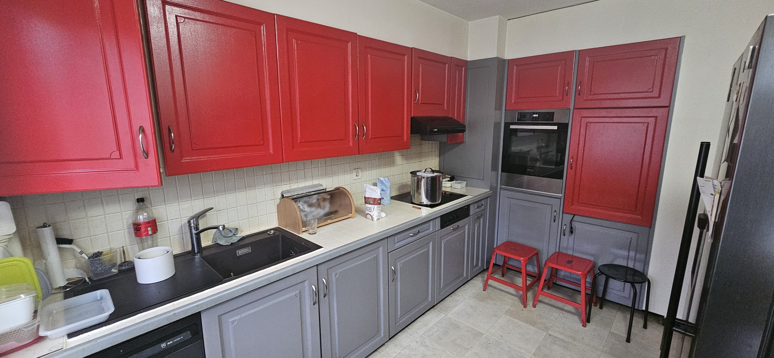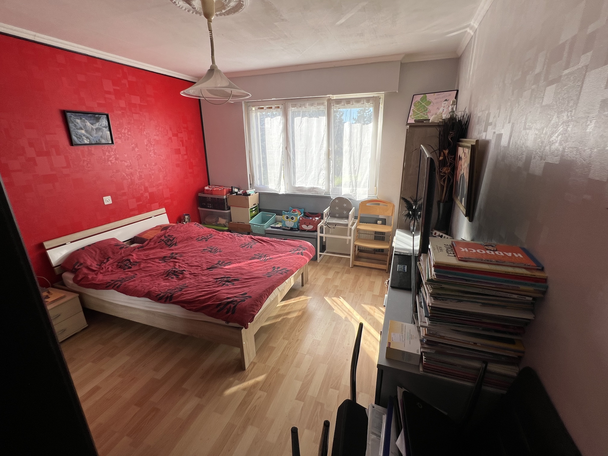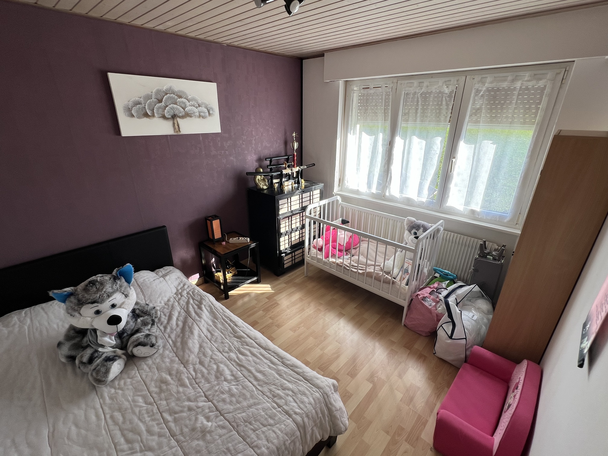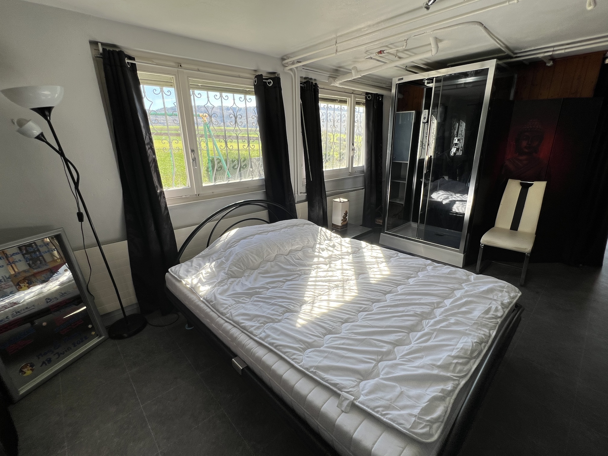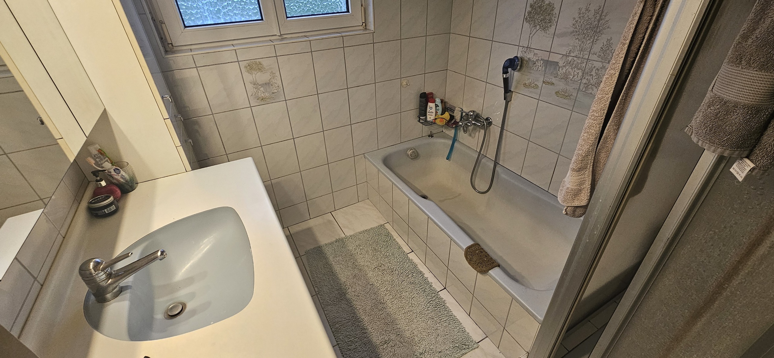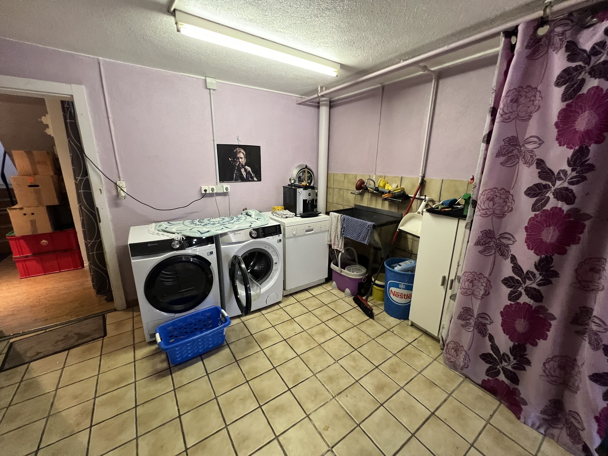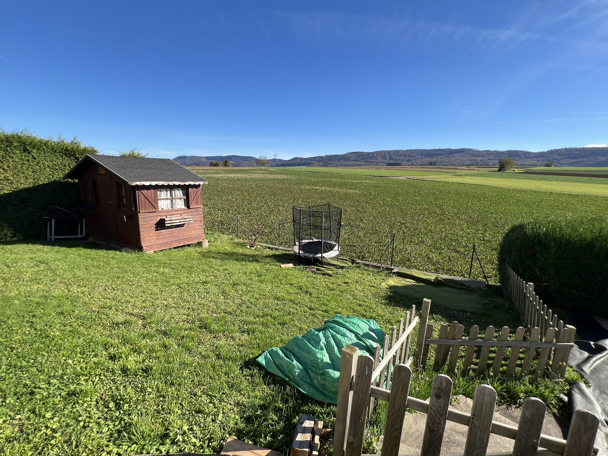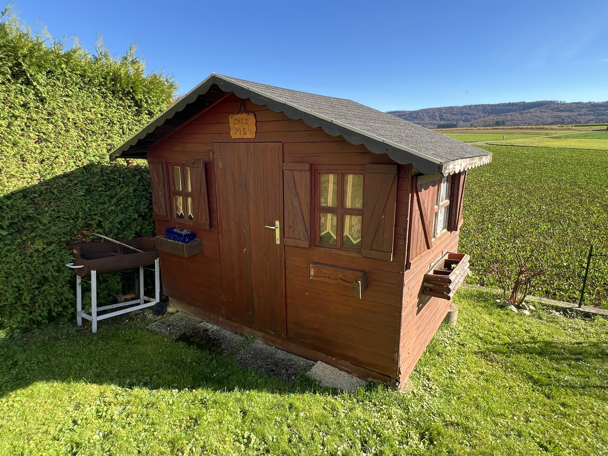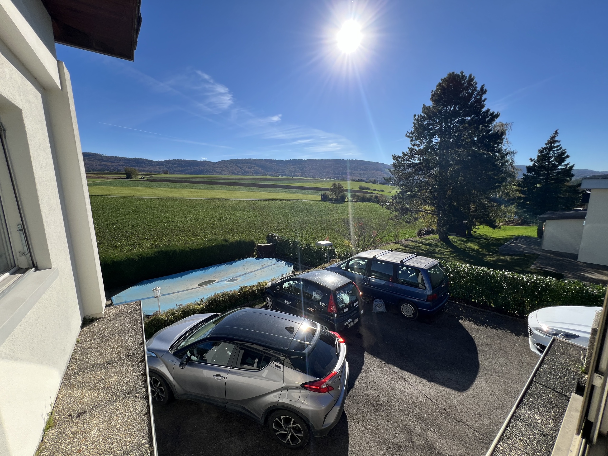Description
This family home comprises a fitted kitchen, a living room with fireplace opening onto a heated veranda, five bedrooms, a study, a bathroom with bath and shower, two guest WCs, a cellar, a utility room and a garage.
Externally, the panoramic view over the agricultural fields adds value to the garden. Two garden sheds and a swimming pool complete the property.
A studio with separate entrance has been converted on the ground floor. It is possible to close a door to exploit the studio or to keep the opening and have a single large dwelling. The studio can also be used as commercial premises.
For a visit or further information, please do not hesitate to contact us
Externally, the panoramic view over the agricultural fields adds value to the garden. Two garden sheds and a swimming pool complete the property.
A studio with separate entrance has been converted on the ground floor. It is possible to close a door to exploit the studio or to keep the opening and have a single large dwelling. The studio can also be used as commercial premises.
For a visit or further information, please do not hesitate to contact us
Situation
The house is located in a residential area of Fontenais, close to nature
Municipality
All the information can be found on the commune's website: https://www.fontenais.ch/
Access
By road.
Shops/stores
A butcher's shop, a bakery acting as a small post office and several restaurants are close to the house.
All amenities are in the town of Porrentruy less than five minutes away by car or public transportation.
All amenities are in the town of Porrentruy less than five minutes away by car or public transportation.
Public transport
Postbus.
Leisure time
Many sports and cultural societies are active in the village.
Construction
Massive.
Lower ground floor
On the ground floor, there's a garage, a laundry room with washing machines, a bedroom, a cellar and the machine room. The studio with its own entrance is also located on this level. It includes WC, shower, storeroom and bedroom. The first bedroom can be easily attached to the studio
Ground floor
This level comprises a fully-equipped kitchen, a large living room with fireplace and access to a large heated veranda, a guest toilet, a bathroom with bath and shower, and three bedrooms
Under the roof
Access to the attic from the entrance hall
Roofing
The roof is in generally good condition.
Outside conveniences
Two sheds are located on the plot. A terrace with electric awning and a wood-frame swimming pool complete the exterior of the house
Conveniences
Neighbourhood
- Village
- Villa area
- Park
- Green
- Residential area
- Shops/Stores
- Post office
- Restaurant(s)
- Bus stop
- Child-friendly
- Playground
- Nursery
- Preschool
- Primary school
- Sports centre
- Hiking trails
- Bike trail
- Religious monuments
- Doctor
Outside conveniences
- Terrace/s
- Garden
- Exclusive use of garden
- Quiet
- Loggia
- Greenery
- Fence
- Shed
- Parking
- Garage
- Visitor parking space(s)
- Swimming pool
Inside conveniences
- Without elevator
- Garage
- Eat-in-kitchen
- Guests lavatory
- Separated lavatory
- Pantry
- Veranda
- Cellar
- Wine cellar
- Garret
- Bicycle storage
- Ski storage
- Storeroom
- Workshop
- Craft room
- Unfurnished
- Built-in closet
- Heating Access
- Fireplace
- Double glazing
- Bright/sunny
- Traditional solid construction
Equipment
- Furnished kitchen
- Ceramic glass cooktop
- Oven
- Warming drawer
- Fridge
- Freezer
- Dishwasher
- American Fridge
- Washing machine
- Dryer
- Connections for washing tower
- Shower
- Bath
- Electric blind
- Alarm
Floor
- At your discretion
- Tiles
- Parquet floor
- Linoleum
Condition
- Good
- To be refurbished
- In it's current state
Exposure
- Optimal
- Favourable
- All day
View
- Nice view
- Clear
- Unobstructed
- Panoramic
- With an open outlook
- Rural
- Garden
- Forest
Style
- Classic
Miscellaneous
- Not registered as Contaminated land
Distances
Public transports
-
3'
-
-
Freeway
-
-
-
5'
Nursery school
-
5'
-
1'
Primary school
-
5'
-
1'
Secondary school
-
-
10'
5'
Stores
-
2'
-
-
Post office
-
4'
-
1'
Hospital
-
-
10'
7'
Restaurants
-
4'
-
1'
Park / Green space
-
1'
-
1'
