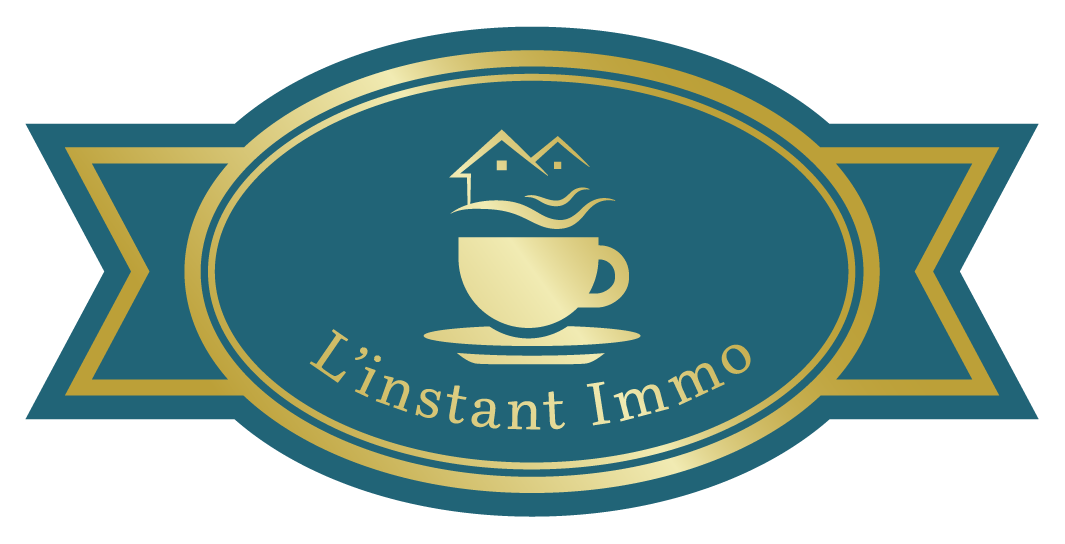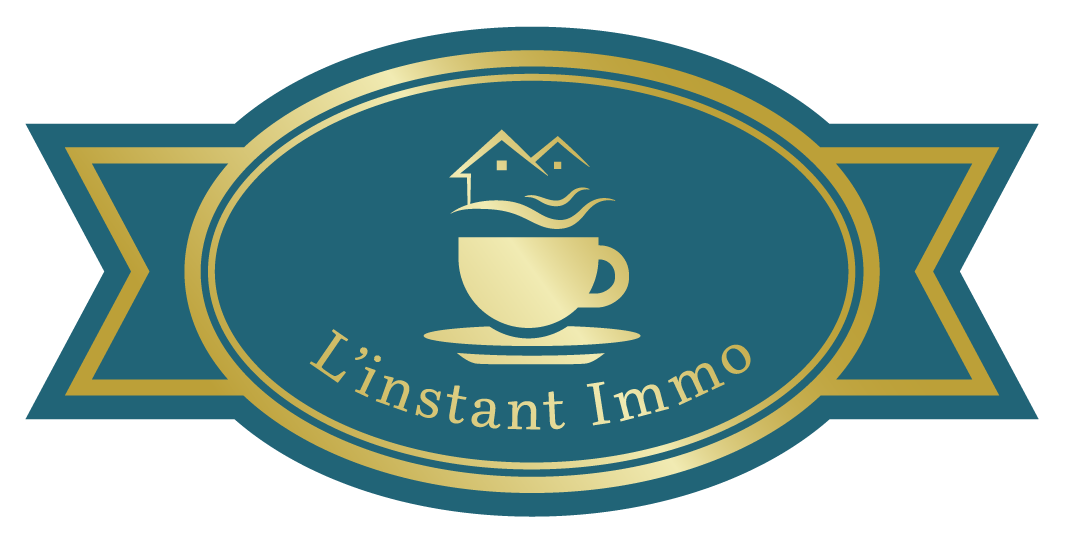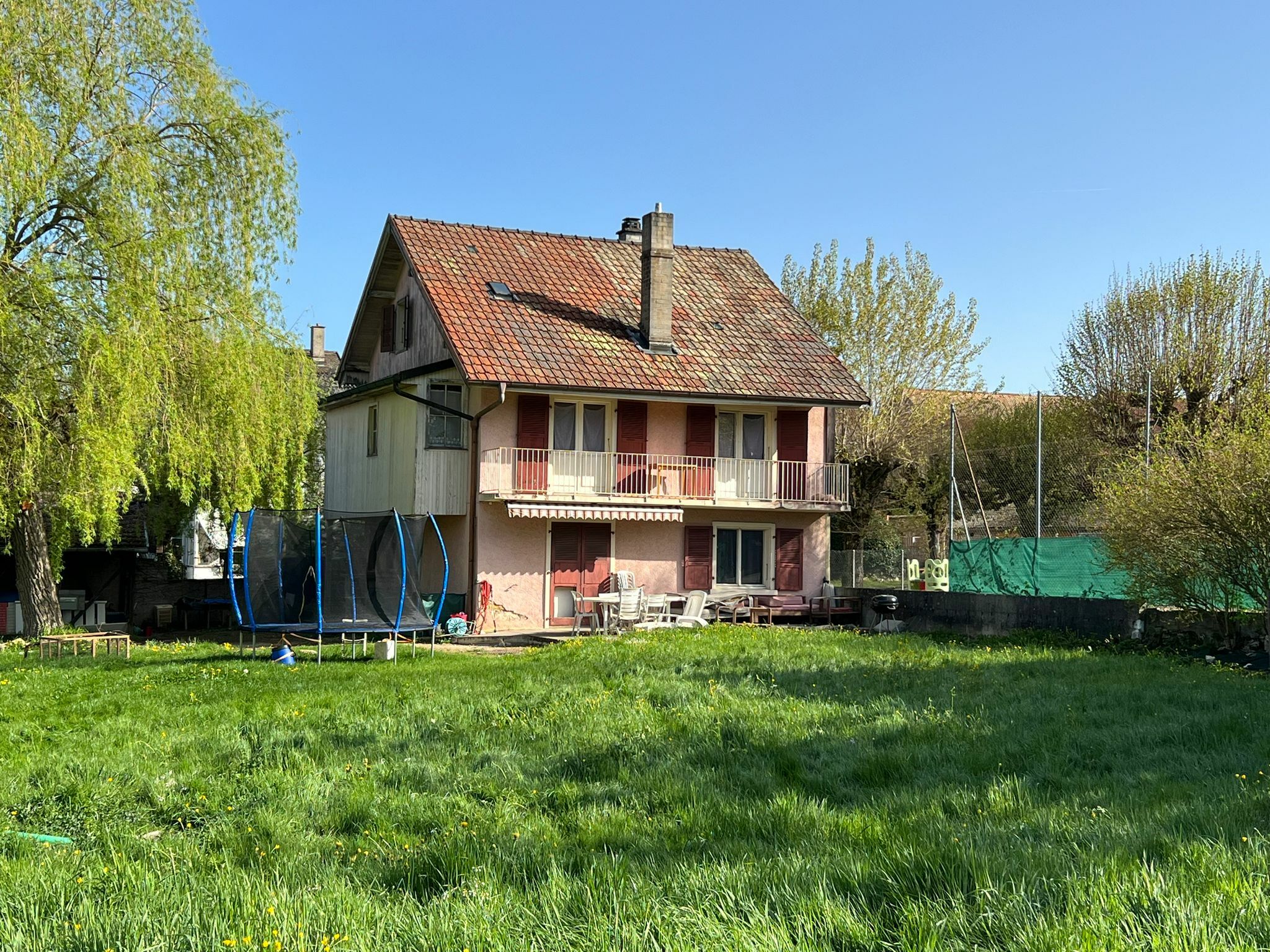Description
This 8.5-room detached house offers generous, functional living space spread over several levels. On the first floor, it features a dining room adjoining a fitted kitchen. The bright, spacious living room completes this level, as does the guest WC.
The second floor features two en suite bedrooms with access to a balcony, a third independent bedroom, a bathroom with bathtub, and a large space with shower and washbasin. An enclosed balcony acting as a storeroom completes this floor.
The top level accommodates three additional bedrooms as well as two storerooms, one of which benefits from a velux window bringing in natural light.
The basement includes the oil-fired boiler and a laundry room with washing machine and dryer.
Externally, a pleasant terrace has been laid out, accompanied by two shelters: one enclosed, the other simply covered. The plot will be subdivided to leave around 300 m² to the property.
The house requires renovation work, but is currently rented out, offering a great opportunity for those wishing to combine investment and potential capital gain in the medium term.
Ideally located in a quiet, family-friendly residential area, the house benefits from a peaceful environment yet is close to amenities. Schools, shops, public transport and green spaces are all nearby, making it a highly sought-after living environment.
Situation
In a quiet area of Porrentruy, approx. 5 minutes' walk from the town center. A children's playground, tea room, elementary school and sports center are close to the plot
Municipality
All information concerning the Municipality of Porrentruy can be found at: www.porrentruy.ch
Access
Porrentruy is accessible by road, and is located on the A16 motorway between Delémont and Boncourt. The MobiJu public bus network and the SBB and CJ train networks serve the town. A bus stop is located 2 minutes from the plot
Shops/stores
Porrentruy is home to a shopping center and a variety of shops
Public transport
MobiJu, CFF and CJ
Leisure time
Several sports and cultural clubs are active in the town, such as field hockey, tennis, soccer, theater, swimming, rugby, circus, yoga...
Sports facilities such as an ice rink, sports center, tennis courts, parcours vita, indoor and outdoor swimming pools, are available to citizens
Construction
Massive
Specialities
Plot 1 = subject of the sale file
Plot 2 = subject of a separate sale, thethis permit is valid until March 9, 2026.
Plot of land 1
Plot of land 2
Conveniences
Neighbourhood
- Villa area
- Green
- Residential area
- Shops/Stores
- Bank
- Post office
- Restaurant(s)
- Pharmacy
- Railway station
- Bus stop
- Highway entrance/exit
- Child-friendly
- Playground
- Nursery
- Preschool
- Primary school
- Secondary school
- Secondary II school
- College / University
- Sports centre
- Public swimming pool
- Near a golf course
- Tennis centre
- Indoor swimming pool
- Hiking trails
- Bike trail
- Museum
- Theatre
- Concert hall
- Religious monuments
- Hospital / Clinic
- Doctor
Outside conveniences
- Balcony/ies
- Terrace/s
- Garden
- Quiet
- Greenery
- Built on even grounds
Inside conveniences
- Without elevator
- Eat-in-kitchen
- Guests lavatory
- Storeroom
- Unfurnished
- Heating Access
- Double glazing
- Bright/sunny
- Penthouse
- Traditional solid construction
Equipment
- Furnished kitchen
- Ceramic glass cooktop
- Oven
- Dishwasher
- Washing machine
- Dryer
- Connections for washing tower
- Bath
- Shower
Floor
- Tiles
- Parquet floor
- Flat
Condition
- To be renovated
- In it's current state
Orientation
- South
- East
Exposure
- Optimal
View
- Clear
- With an open outlook
- Rural
- Garden
Style
- Classic












