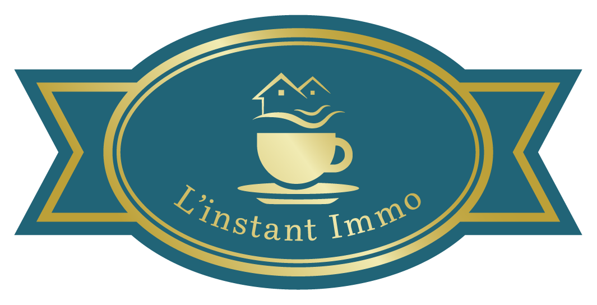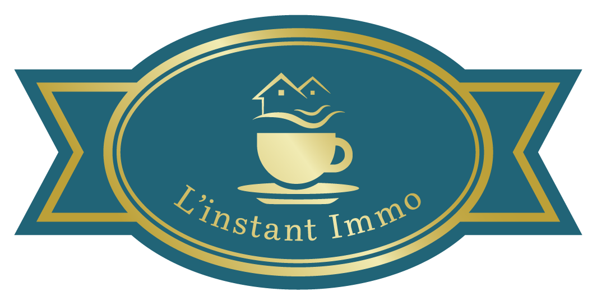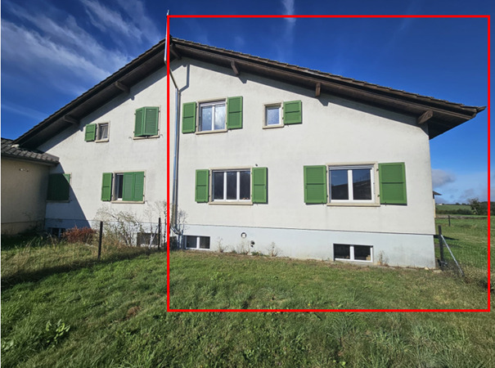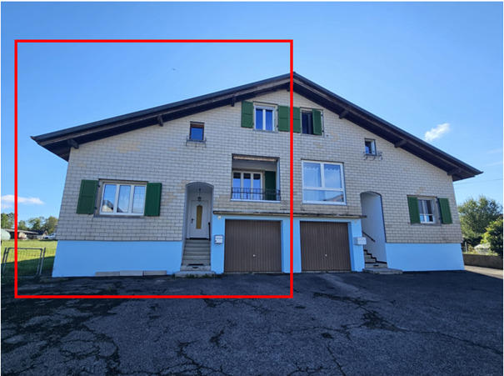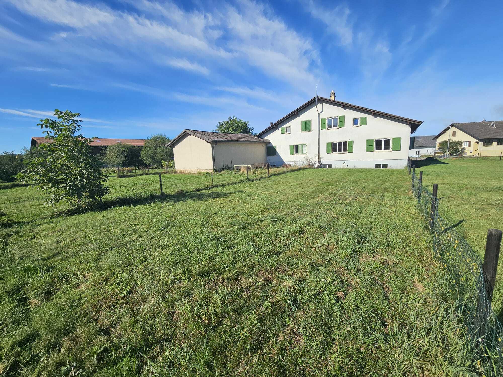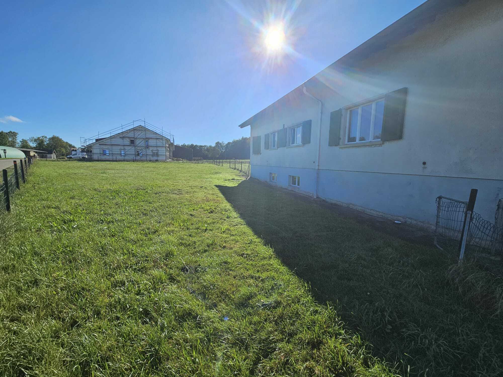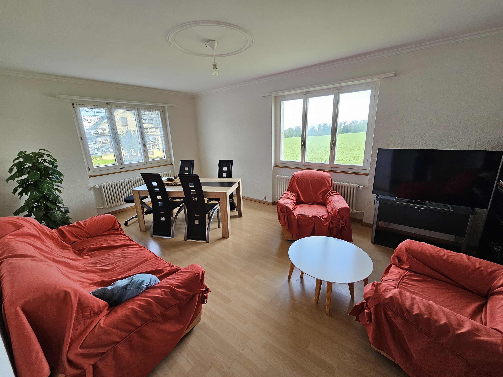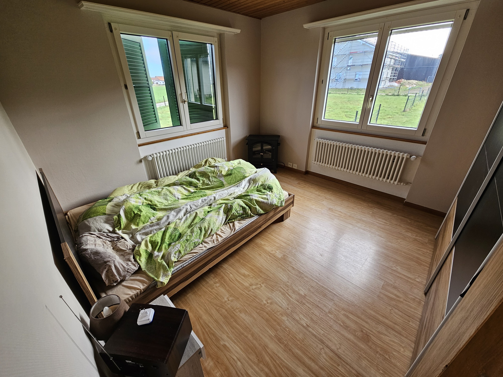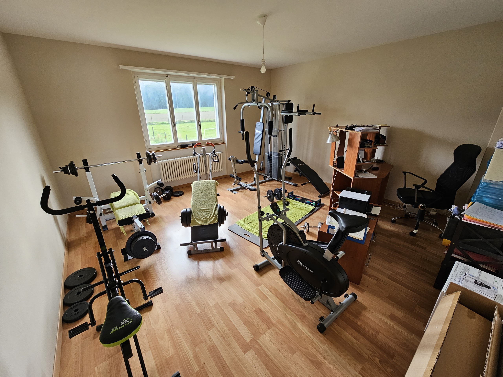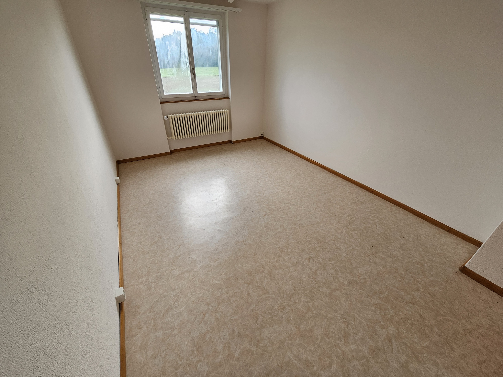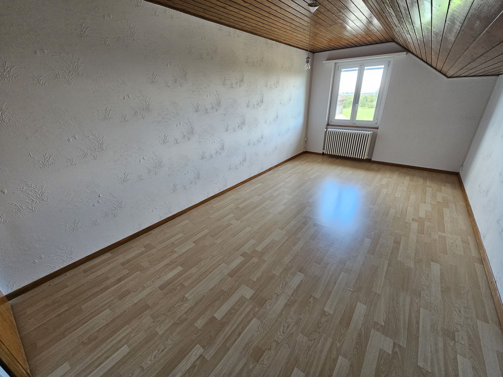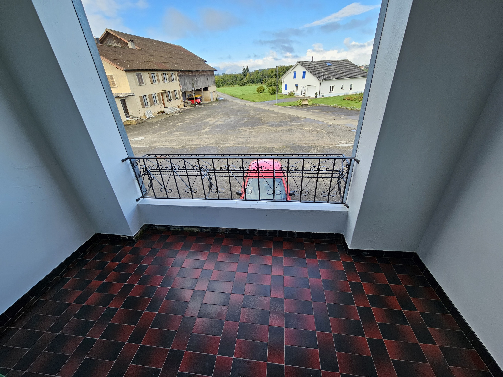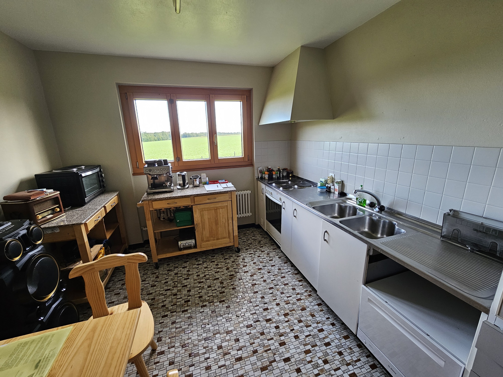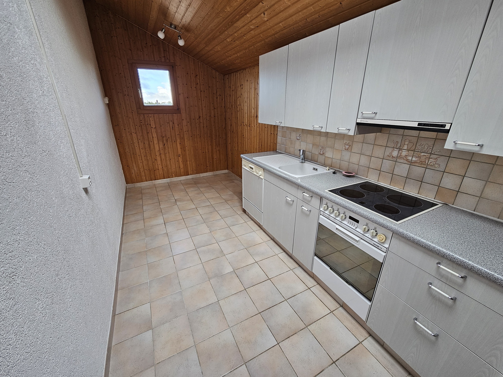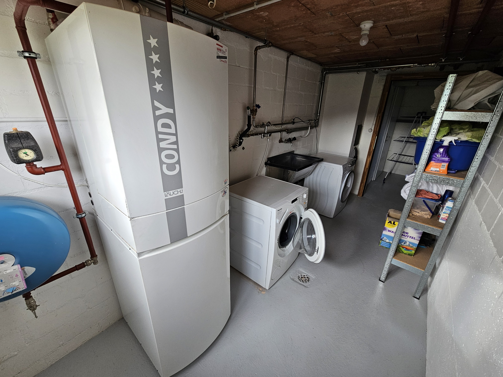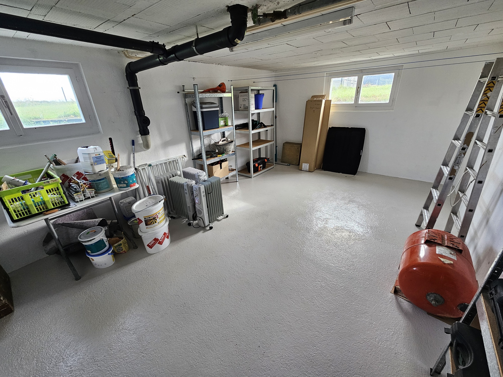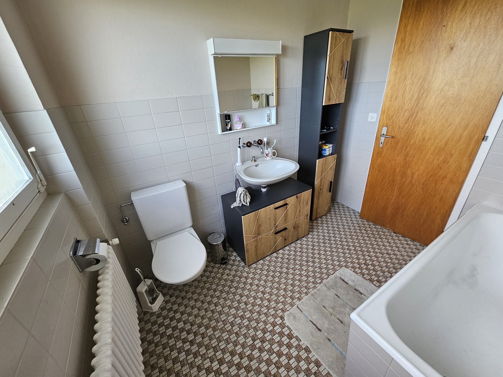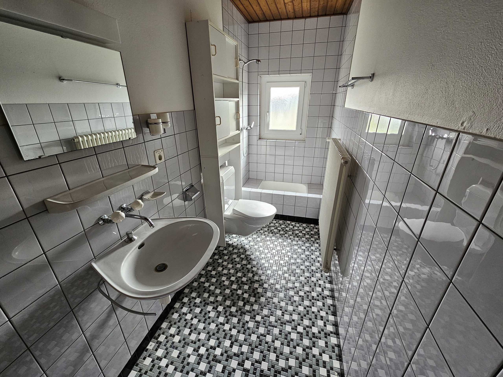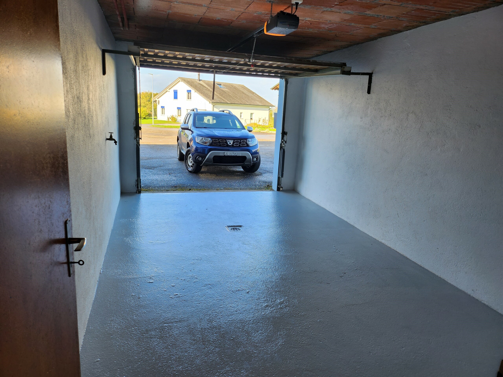Description
This semi-detached house is located in the hamlet known as "Le Paradis". The hamlet is part of the commune of Bure, and the village is approx. 3 km from the hamlet.
The part of the house for sale framed in red on the photos in the advertisement is historically composed of 2 dwellings, but can easily be converted into 1 dwelling. In fact, it is currently inhabited as such. It comprises 6.5 rooms including 5 bedrooms, 2 kitchens, 2 bathrooms, a large room that can be used as a workshop or children's playroom, a large garage, a cellar, as well as a utility room.
The house is built on a plot of approximately 1375 m2 offering a beautiful green space with a view of nature, the forest and the farm animals.
As you can see, and without any pun intended, this house is located in a real corner of paradise
The part of the house for sale framed in red on the photos in the advertisement is historically composed of 2 dwellings, but can easily be converted into 1 dwelling. In fact, it is currently inhabited as such. It comprises 6.5 rooms including 5 bedrooms, 2 kitchens, 2 bathrooms, a large room that can be used as a workshop or children's playroom, a large garage, a cellar, as well as a utility room.
The house is built on a plot of approximately 1375 m2 offering a beautiful green space with a view of nature, the forest and the farm animals.
As you can see, and without any pun intended, this house is located in a real corner of paradise
Situation
The house is located in the hamlet of "Le Paradis", which itself is about 3 km from the village of Bure;
Municipality
All information is available on the commune's website: https://www.bure.ch/
Access
By road
Shops/stores
A grocery store, butcher's shop, restaurants, post office and bank are located in the village of Bure.
All amenities are located in the town of Porrentruy, just a few minutes' drive from the village.
All amenities are located in the town of Porrentruy, just a few minutes' drive from the village.
Public transport
Bus
Leisure time
Several sports and cultural associations are active in the village;
Construction
Massive
Lower ground floor
Workshop/playroom, utility/laundry room, cellar and garage with automatic door
Upper ground floor
Large living room, kitchen, bathroom and 2 bedrooms
1st floor
One bedroom, one shower room, one kitchen. There is also a bedroom on the half-floor between the ground and first levels
2nd floor
A large bedroom and access to the attic;
Under the roof
A large attic
Roofing
The framework is in good general condition
Outside conveniences
A large green space, a terrace and several parking spaces
Conveniences
Neighbourhood
- Village
- Green
- Shops/Stores
- Bank
- Post office
- Restaurant(s)
- Bus stop
- Highway entrance/exit
- Child-friendly
- Playground
- Nursery
- Preschool
- Primary school
- Hiking trails
- Bike trail
- Religious monuments
- Doctor
- Near customs
Outside conveniences
- Balcony/ies
- Terrace/s
- Exclusive use of garden
- Garden
- Quiet
- Greenery
- Fence
- Visitor parking space(s)
- Middle house
Inside conveniences
- Without elevator
- Garage
- Eat-in-kitchen
- Guests lavatory
- Cellar
- Garret
- CP-Shelter
- Storeroom
- Workshop
- Craft room
- Unfurnished
- Built-in closet
- Double glazing
- Bright/sunny
- Natural light
- Traditional solid construction
Equipment
- Furnished kitchen
- Cooker/stove
- Ceramic glass cooktop
- Oven
- Warming drawer
- Fridge
- Dishwasher
- Washing machine
- Dryer
- Connections for washing tower
- Bath
- Shower
- Electric garage door
Floor
- Tiles
- Parquet floor
Condition
- Good
- To convert
- To be refurbished
- In it's current state
Exposure
- Optimal
- All day
View
- Nice view
- Clear
- With an open outlook
- Rural
- Garden
- Park
- Forest
Style
- Classic
Distances
Station
-
-
12'
Freeway
-
-
5'
Primary school
-
-
3'
Secondary school
-
-
12'
College / University
-
-
12'
Stores
-
-
3'
Post office
-
-
3'
Bank
-
-
3'
Hospital
-
-
7'
Restaurants
-
-
3'
Park / Green space
-
3'
-
