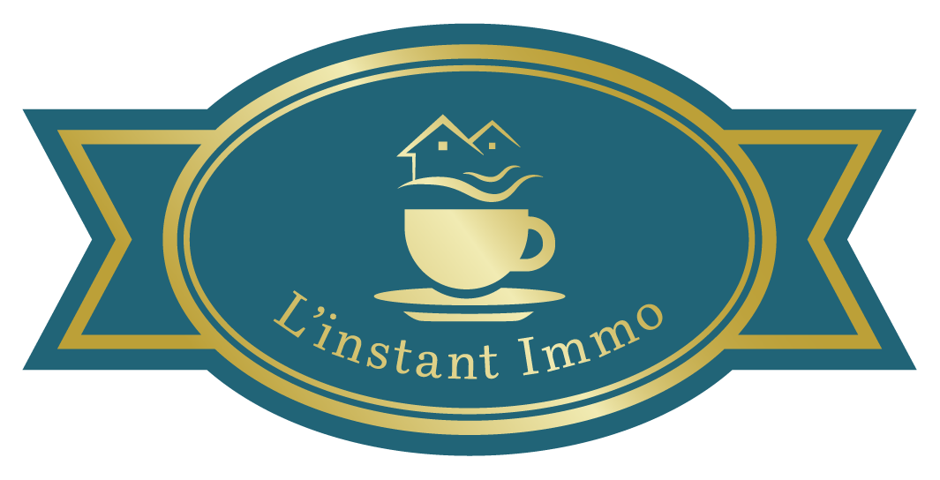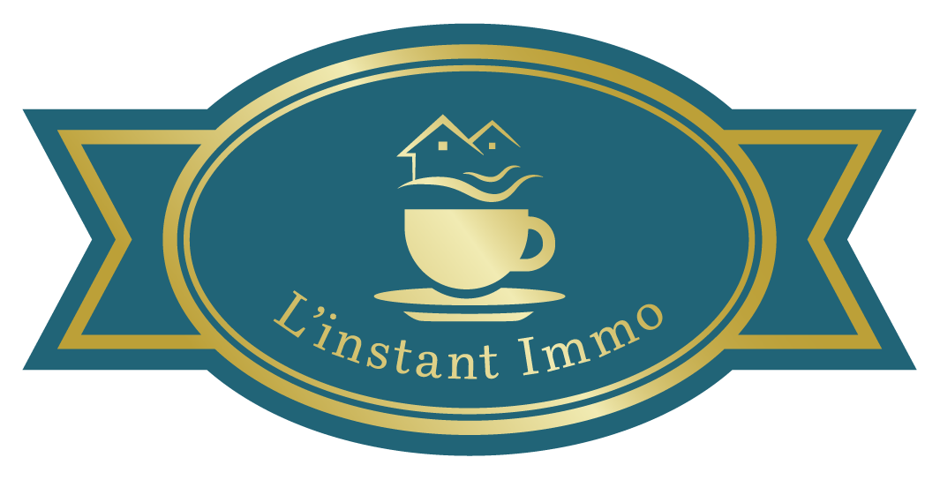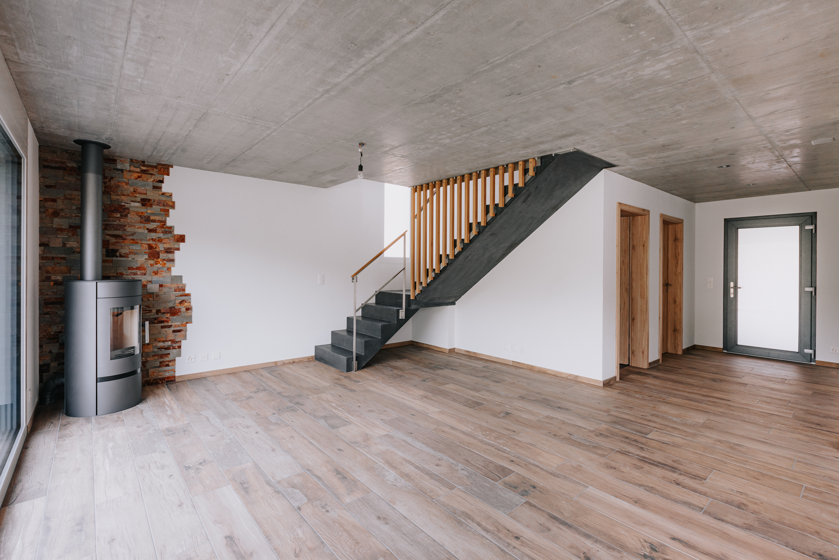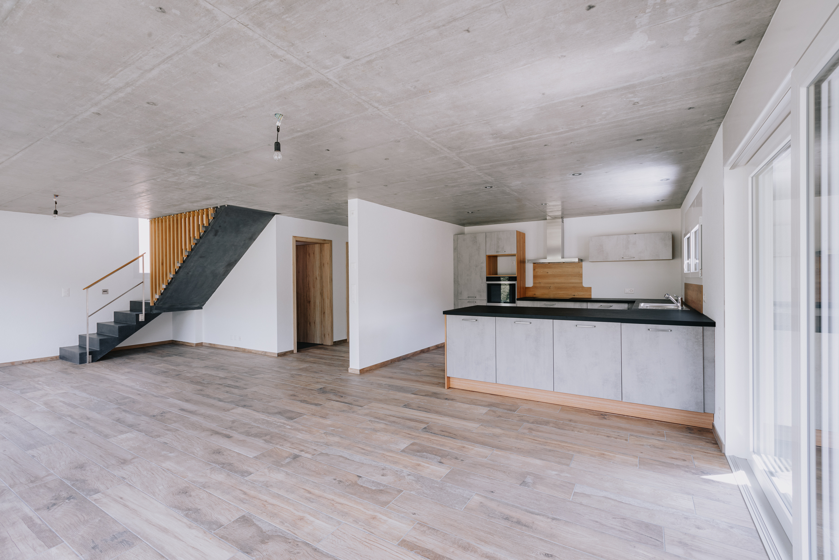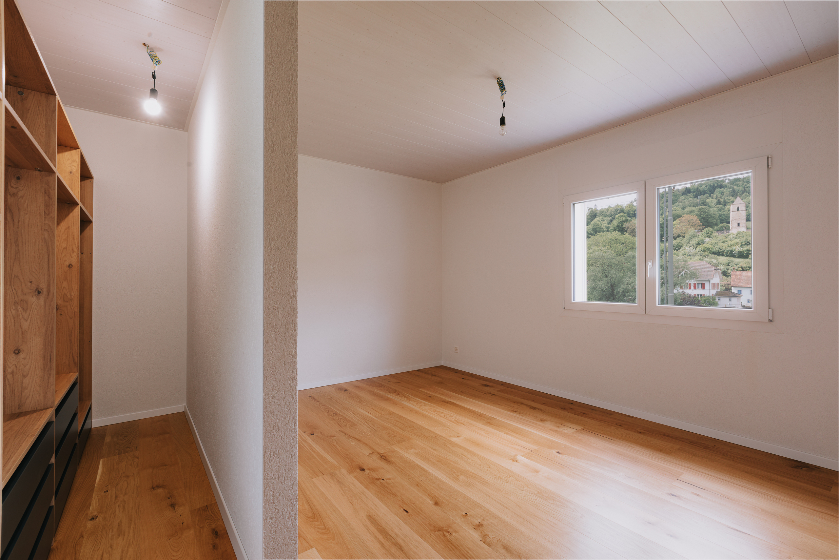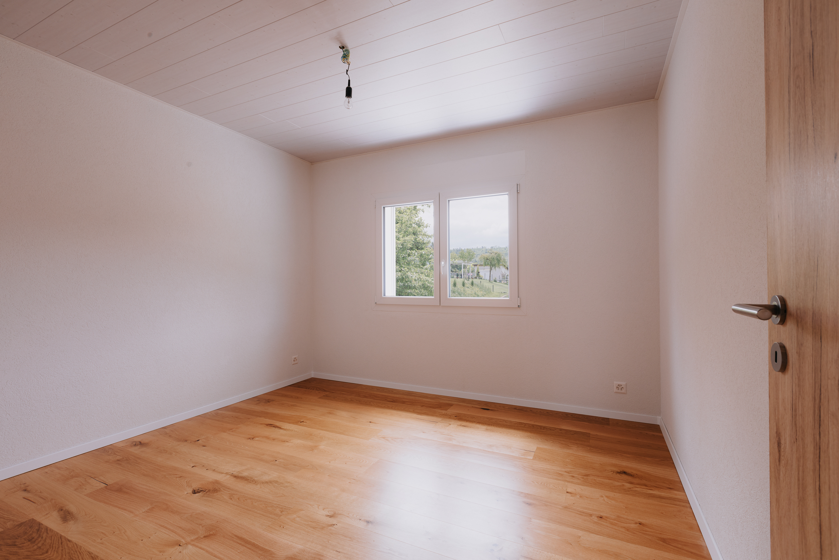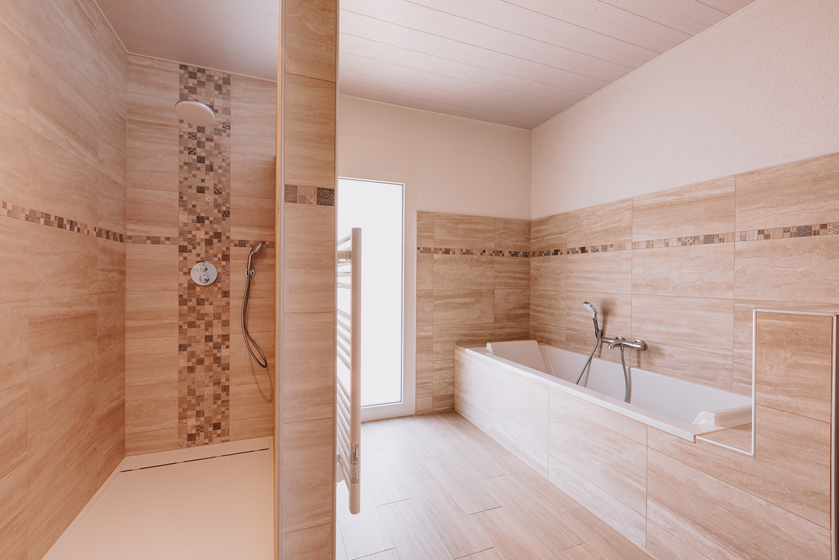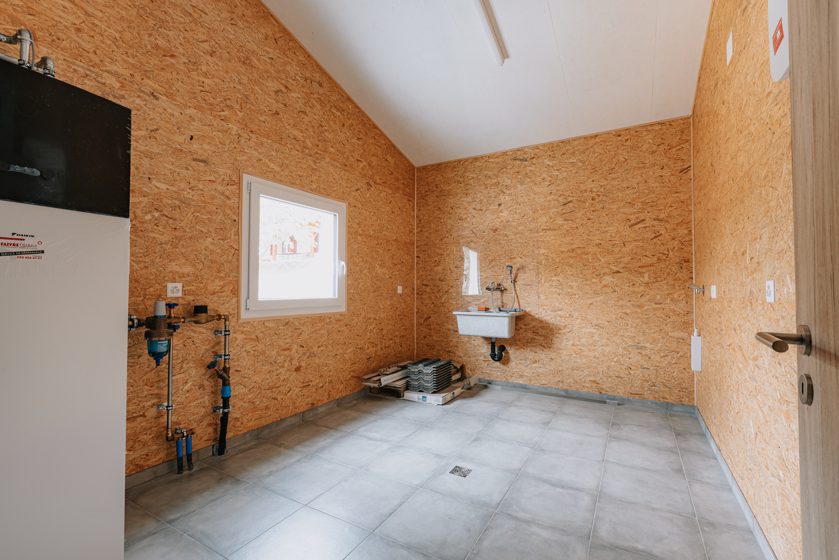Description
This new home is currently under construction, with completion scheduled for late summer 2025. The house has been designed to be as practical as possible and will appeal to a wide range of customers, from couples looking to start a family to young retired couples.
The house, built on a plot of approximately 580m2, will be as follows:
On the first floor, we'll find a kitchen opening onto a large living/dining room with direct access to the terrace, a bedroom, a shower room and a utility room that will also serve as a storage area and laundry room.On the first floor, there are three bedrooms, one with a dressing room, and a large bathroom with bathtub and walk-in shower.
The house is located on a quiet street, and the access road to the house is partly private.
Are you interested in living in a quiet area, yet close to amenities and public transport?
Don't hesitate to ask for the sales file for this superb new construction.
Situation
The house has been built in a charming residential neighborhood in the village of Courgenay. Close to village amenities and public transport, this new construction offers many advantages due to its location;
Municipality
All information can be found on the commune's website: https://www.courgenay.ch/
Access
Via a partly private road
Shops/stores
The village boasts a bakery, butcher's shop, grocery store, pharmacy, several restaurants, etc.
All amenities are located in the town of Porrentruy, 5 minutes away by car, train or bus.
Public transport
SBB train line and bus network;
Leisure time
Several sports and cultural associations are active in the village;
Construction
Massive
Ground floor
An open-plan kitchen, a beautiful living room with a dining area and a cosy lounge with a charming space for the Swedish stove, a bedroom/office, a shower room and a utility room;
1st floor
Three bedrooms, one with a large dressing room, a large bathroom with bathtub and walk-in shower;
Roofing
Multi-sloped roof with photovoltaic panels;
Annexe
Cover for two cars;
Outside conveniences
The 580m2 plot features a charming terrace area ideal for summer evenings. A lovely green space will delight children and gardening enthusiasts alike;
Conveniences
Neighbourhood
- Village
- Villa area
- Residential area
- Shops/Stores
- Bank
- Post office
- Restaurant(s)
- Pharmacy
- Railway station
- Bus stop
- Highway entrance/exit
- Child-friendly
- Playground
- Nursery
- Preschool
- Primary school
- Sports centre
- Hiking trails
- Bike trail
- Religious monuments
- Doctor
Outside conveniences
- Terrace/s
- Exclusive use of garden
- Garden
- Quiet
- Greenery
- Covered parking space(s)
- Built on even grounds
Inside conveniences
- Without elevator
- Open kitchen
- Guests lavatory
- Dressing
- Bicycle storage
- Ski storage
- Storeroom
- Heating Access
- Swedish stove
- Double glazing
- Bright/sunny
- Natural light
- Traditional solid construction
Equipment
- Furnished kitchen
- Ceramic glass cooktop
- Oven
- Warming drawer
- Fridge
- Freezer
- Dishwasher
- Connections for washing tower
- Shower
- Bath
- Photovoltaic panels
- Thermal solar collector system
Condition
- New
- under construction
Exposure
- Optimal
- All day
View
- With an open outlook
- Rural
- Garden
- Forest
Style
- Modern
Miscellaneous
- Not registered as Contaminated land
