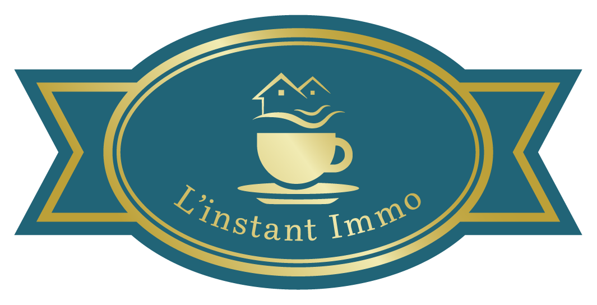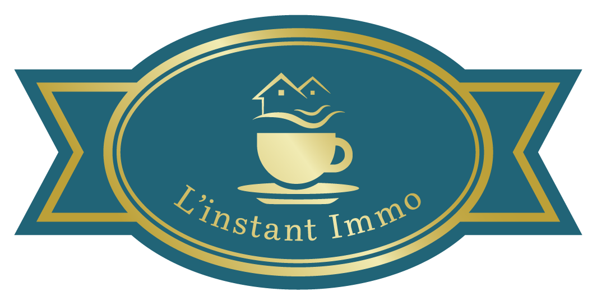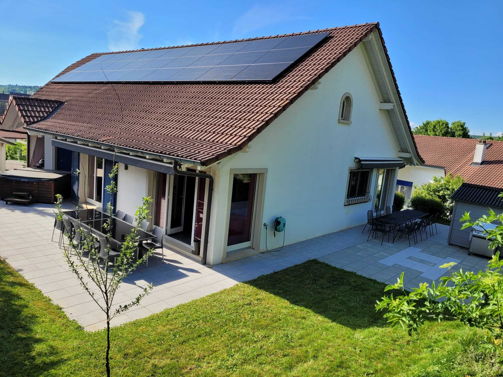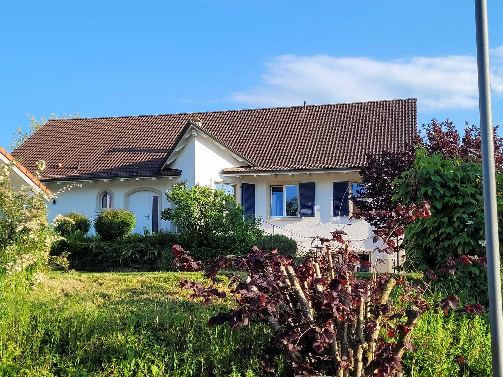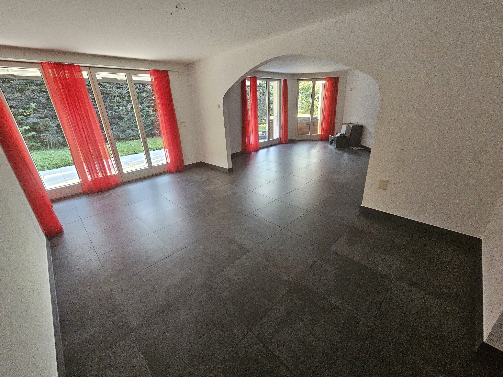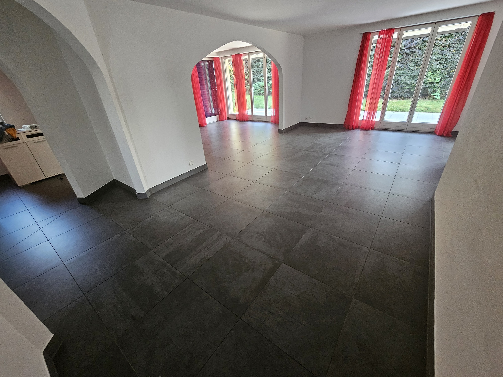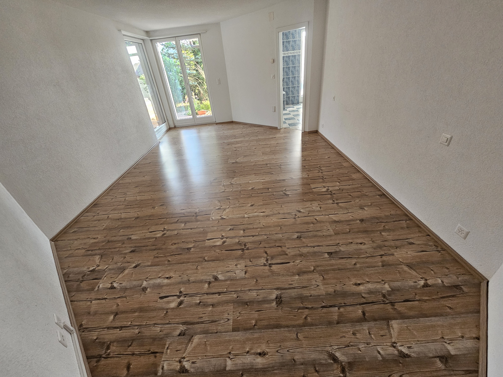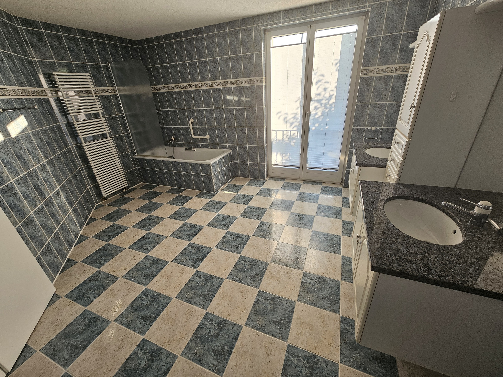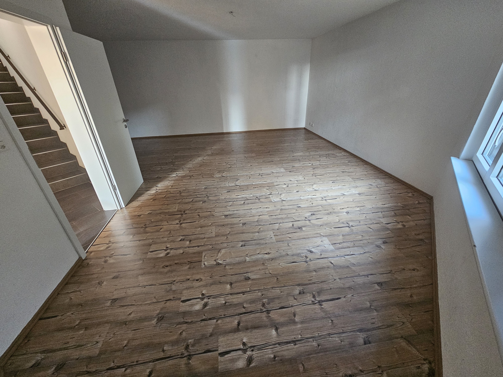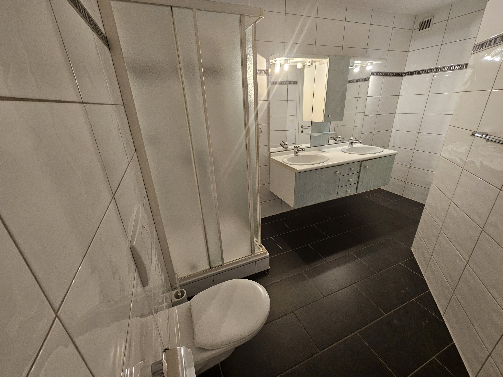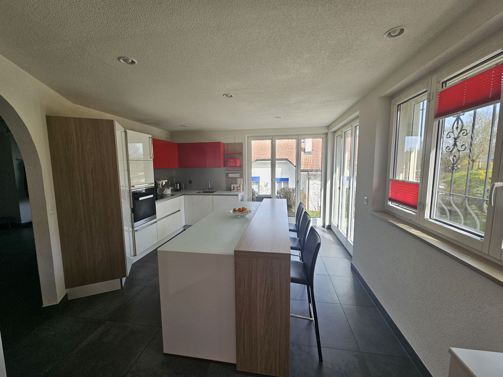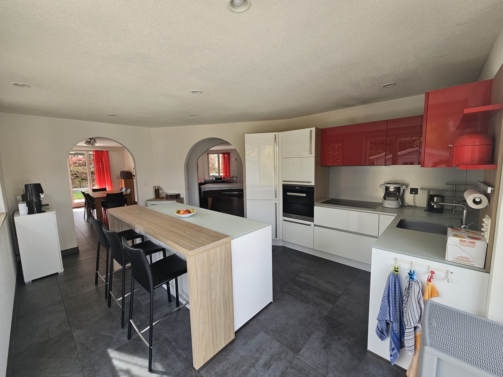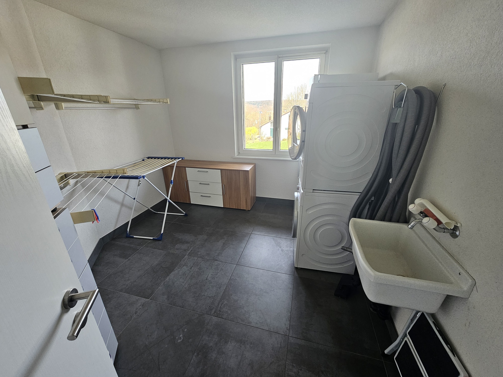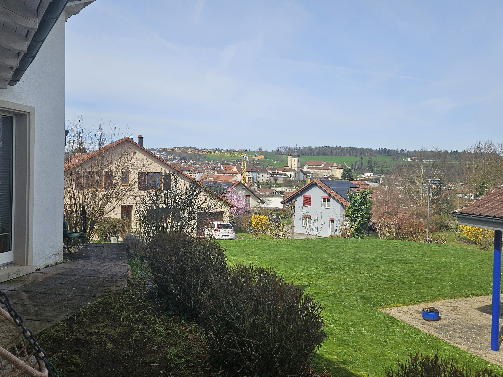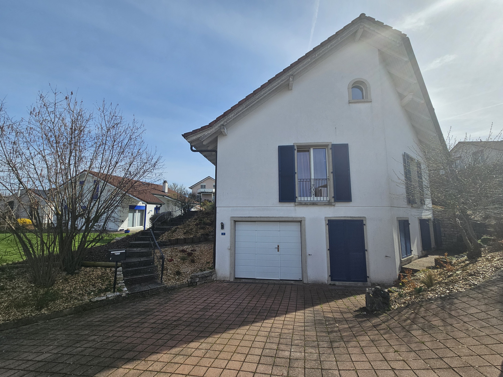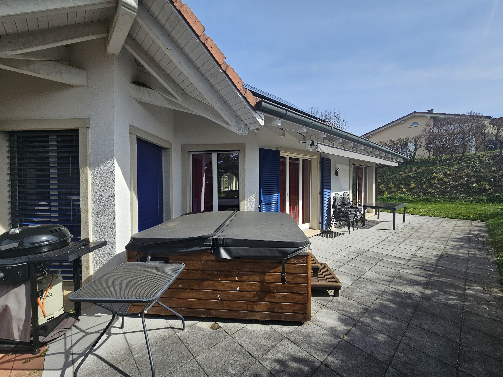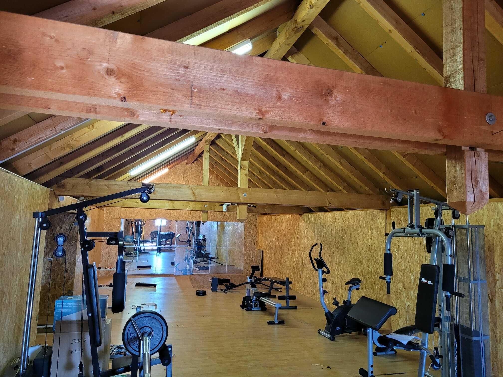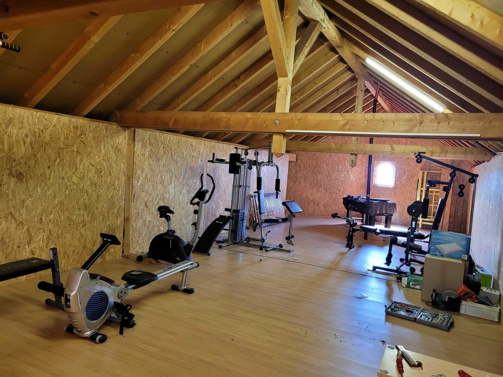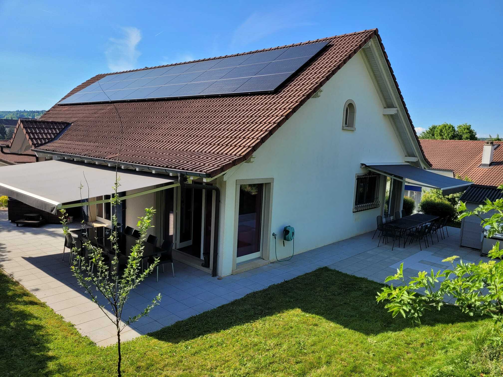Description
Located in a very quiet residential area, at the end of a cul-de-sac, this superb villa offers an ideal living environment for a family. It is located on the heights of Porrentruy and enjoys a beautiful unobstructed view of the castle, while being only 5 minutes' walk from the Esplanade shopping center and all amenities. A playground at the end of the cul-de-sac is available for local children.
The house, in excellent condition, features a fully fitted kitchen with plenty of storage space and a large central island. This convivial space opens onto a bright dining room and a vast living room, perfect for family life. The villa includes five bedrooms, three bathrooms, a guest toilet and a number of practical spaces: a garage with electric door, a laundry room, a cellar, a machine room and accessible attic space. These attics, already insulated on the floor, represent a considerable amount of space that can be transformed as required: several additional bedrooms, a large games room, a sports room or a multi-purpose space. The lower ground floor offers a large bedroom that can be converted into an independent studio or office, the water inlets having been provided for this purpose.
Externally, you'll enjoy two terraces, a grassy strip, two garden sheds, a bike room, as well as a swimming pool and a four-seater Jacuzzi installed on one of the terraces. Solar panels and large electric blinds were installed in 2022, bringing modernity and comfort.
This house is perfect for a family with children or young teenagers. Everyone will find their own special space, with their own bedroom and, for some, their own bathroom.
Situation
The house is located in a neighborhood of villas in the hills above Porrentruy. The area is quiet and offers a view of the town's castle
Municipality
All useful information about the town of Porrentruy can be found on the Municipality's website: www.porrentruy.ch
Access
The house can be reached by road, and there is a train station in Porrentruy
Shops/stores
The town boasts a large number of shops and a shopping center
Public transport
Porrentruy is served by SBB, CJ and the Mobiju bus network
Leisure time
Several cultural and sports clubs are active in the commune
Construction
Massive
Lower ground floor
On the ground floor are two bedrooms, a bathroom, a utility room, a workshop and a cellar. One of the two bedrooms can be converted into a studio. A garage with electric door completes this floor
Upper ground floor
This floor comprises an entrance hall, a fitted kitchen with a central island that opens onto a dining room and a large living room, guest WC, a master suite with bath, a bedroom with a bathroom equipped with a shower, a small bedroom that can be used as an office, a laundry room and guest WC.
The first terrace is accessible from the kitchen, while the second offers access from the dining room and living room
Under the roof
Access to the attic is possible from the entrance hall. They are insulated and can be used as a sports or games room
Roofing
The roof is in very good condition. 53m2 of solar panels were installed in 2022
Annexe
A bicycle storage area and two storerooms are located on the outer plot
Outside conveniences
Outside, there are two terraces and a grassy meadow. A Jacuzzi is installed on one terrace. Automatic lighting has been installed in front of the garage and the front door
Conveniences
Neighbourhood
- Villa area
- Park
- Green
- Shops/Stores
- Bank
- Post office
- Restaurant(s)
- Pharmacy
- Railway station
- Bus stop
- Highway entrance/exit
- Child-friendly
- Playground
- Nursery
- Preschool
- Primary school
- Secondary school
- Secondary II school
- College / University
- Sports centre
- Public swimming pool
- Tennis centre
- Indoor swimming pool
- Hiking trails
- Bike trail
- Museum
- Theatre
- Concert hall
- Religious monuments
- Hospital / Clinic
- Doctor
Outside conveniences
- Terrace/s
- Exclusive use of garden
- Garden
- Quiet
- Greenery
- Shed
- Storeroom
- Covered parking space(s)
- Garage
- Visitor parking space(s)
- Jacuzzi
Inside conveniences
- Without elevator
- Garage
- Open kitchen
- Guests lavatory
- Cellar
- Bicycle storage
- Storeroom
- Workshop
- Craft room
- Unfurnished
- Water softener
- Heating Access
- Double glazing
- Bright/sunny
- With front and rear view
- Traditional solid construction
Equipment
- Furnished kitchen
- Kitchen island
- Induction cooker
- Oven
- Freezer
- Dishwasher
- Washing machine
- Dryer
- Connections for washing tower
- Shower
- Bath
- Photovoltaic panels
- Electric car terminal
- Electric garage door
- Central vacuum
- Outdoor lighting
Floor
- At your discretion
- Tiles
- Parquet floor
Condition
- As new
Exposure
- Optimal
- All day
View
- Clear
- Unobstructed
- Garden
- Park
Style
- Modern
